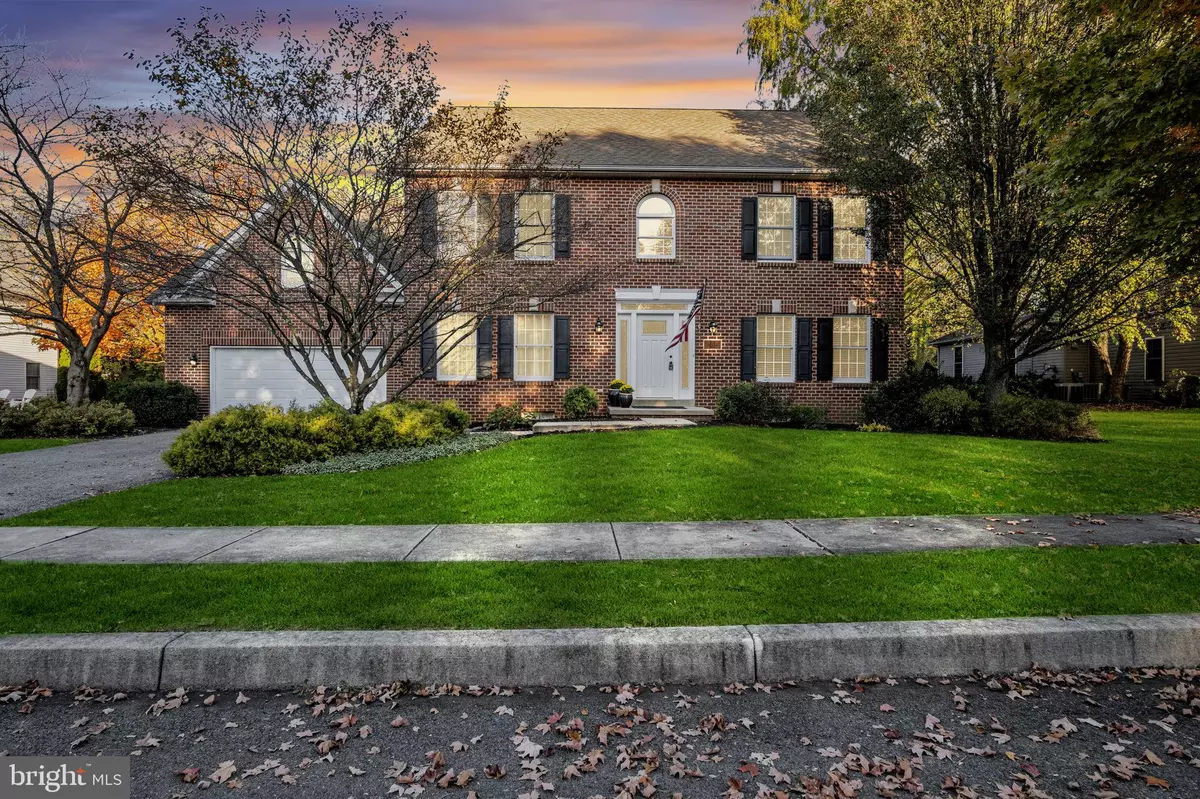$569,900
$569,900
For more information regarding the value of a property, please contact us for a free consultation.
213 TAUNTON DR Carlisle, PA 17013
5 Beds
3 Baths
2,980 SqFt
Key Details
Sold Price $569,900
Property Type Single Family Home
Sub Type Detached
Listing Status Sold
Purchase Type For Sale
Square Footage 2,980 sqft
Price per Sqft $191
Subdivision Dickinson Green
MLS Listing ID PACB2036280
Sold Date 11/15/24
Style Colonial,Traditional
Bedrooms 5
Full Baths 2
Half Baths 1
HOA Fees $2/ann
HOA Y/N Y
Abv Grd Liv Area 2,980
Originating Board BRIGHT
Year Built 1999
Annual Tax Amount $8,418
Tax Year 2024
Lot Size 0.330 Acres
Acres 0.33
Property Description
Welcome to this timeless Traditional-style home nestled in the highly sought-after community of Dickinson Green. It is located on a quiet, picturesque tree-lined street in the borough of Carlisle, just a short walk from the Dickinson sports fields and the Mooreland area.
The well-thought-out floor plan offers 4 bedrooms on the first floor and 1 additional bedroom in the finished basement, 2.5 baths, and nearly 3,000 square feet of living space on the first and second floors.
Step inside the foyer and discover a home that was lovingly cared for. The formal dining room is perfect for family dinners and gatherings. The living room provides a great seating space that could serve as both an office and a formal living room. The family room has a gas fireplace, and the large windows throughout the first floor make all the rooms full of sunlight. Both the family room and the living room have new hardwood floors. The eat-in kitchen offers a center island, endless cabinetry, and tons of counter space. Other features of the kitchen include a convenient desk space. The laundry room and half bath round out the features of the first floor.
The second floor has 4 bedrooms and a hall bath. The primary bedroom has excellent closet space and an additional storage room behind the finished closet. Don't miss out on seeing that room! The primary bedroom also features an ensuite with a corner soaking tub.
The lower level adds more living space, including a family/rec room and an additional bedroom. The unfinished portion of the basement has storage racks that convey with the home.
The oversized garage offers additional elevated storage space. The maintenance-free decking has gorgeous views of the private backyard. This home is a gem in one of Carlisle's most desirable neighborhoods. Don't miss your chance to make it yours!
Location
State PA
County Cumberland
Area Carlisle Boro (14402)
Zoning RESIDENTIAL
Rooms
Other Rooms Living Room, Dining Room, Primary Bedroom, Bedroom 2, Bedroom 3, Bedroom 4, Kitchen, Family Room, Other, Bathroom 1
Basement Poured Concrete, Drainage System, Full, Interior Access, Sump Pump
Interior
Interior Features Breakfast Area, Formal/Separate Dining Room
Hot Water Natural Gas
Heating Forced Air
Cooling Ceiling Fan(s), Central A/C
Fireplaces Number 1
Equipment Oven/Range - Gas, Microwave, Dishwasher, Disposal
Fireplace Y
Appliance Oven/Range - Gas, Microwave, Dishwasher, Disposal
Heat Source Natural Gas
Exterior
Exterior Feature Deck(s)
Garage Garage Door Opener
Garage Spaces 2.0
Utilities Available Cable TV Available
Waterfront N
Water Access N
Roof Type Composite
Accessibility None
Porch Deck(s)
Road Frontage Boro/Township, City/County
Parking Type Off Street, Driveway, Attached Garage
Attached Garage 2
Total Parking Spaces 2
Garage Y
Building
Lot Description Level
Story 2
Foundation Block
Sewer Public Sewer
Water Public
Architectural Style Colonial, Traditional
Level or Stories 2
Additional Building Above Grade, Below Grade
New Construction N
Schools
Elementary Schools Mooreland
High Schools Carlisle Area
School District Carlisle Area
Others
Senior Community No
Tax ID 50-21-0324-109
Ownership Fee Simple
SqFt Source Assessor
Acceptable Financing Conventional, VA, Cash, FHA
Listing Terms Conventional, VA, Cash, FHA
Financing Conventional,VA,Cash,FHA
Special Listing Condition Standard
Read Less
Want to know what your home might be worth? Contact us for a FREE valuation!

Our team is ready to help you sell your home for the highest possible price ASAP

Bought with JAMIE BERRIER • RSR, REALTORS, LLC







