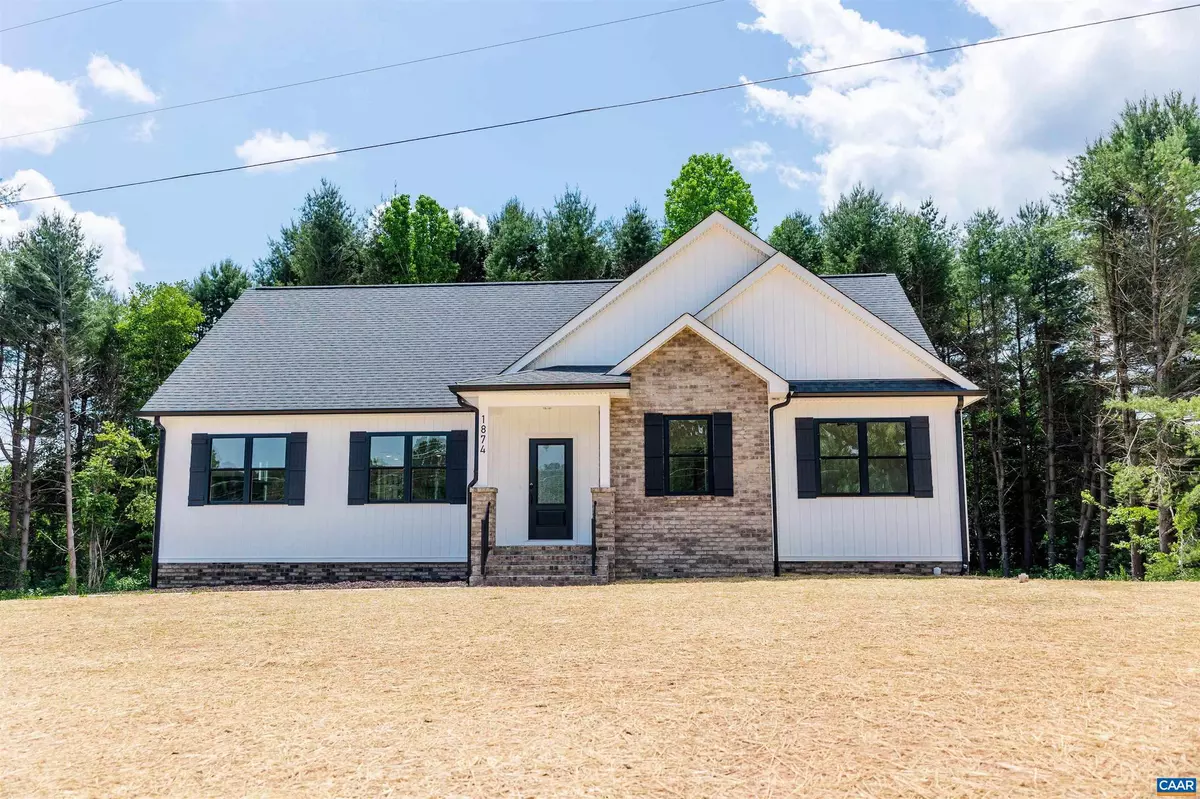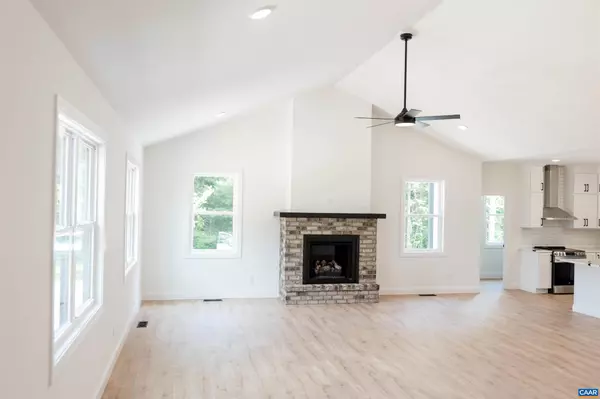$455,000
$465,000
2.2%For more information regarding the value of a property, please contact us for a free consultation.
1874 HOLLY GROVE DR Bumpass, VA 23024
3 Beds
3 Baths
2,115 SqFt
Key Details
Sold Price $455,000
Property Type Single Family Home
Sub Type Detached
Listing Status Sold
Purchase Type For Sale
Square Footage 2,115 sqft
Price per Sqft $215
Subdivision Unknown
MLS Listing ID 653165
Sold Date 11/15/24
Style Farmhouse/National Folk,Ranch/Rambler
Bedrooms 3
Full Baths 2
Half Baths 1
HOA Y/N N
Abv Grd Liv Area 2,115
Originating Board CAAR
Year Built 2024
Annual Tax Amount $259
Tax Year 2023
Lot Size 1.380 Acres
Acres 1.38
Property Description
Welcome to 1874 Holly Grove Drive New Construction by Homestead Estates This modern ranch home is one level living at it's finest, with upgrades and a lot of attention to ALL the details. You must see it in person!!3 Bedrooms 2.5 Baths, 2,115 Sq Ft,Nice brick fireplace with energy efficient gas logs, LVP Flooring throughout the entire home. The open floor plan is amazing with a lot of natural light, all bedrooms are good sizes and have closets with custom shelving. Here are some of the upgrades: black gutters, black exterior windows, smart locks, beautiful white cabinets that flow to the ceiling, quartz countertops, large pantry with wood shelving tucked right off the kitchen, stainless steel appliances, the oversized kitchen island has a built in microwave, the hall baths has a tile tub/shower with gorgeous herringbone tile,Primary Bedrooms overlooks the back yard and has an amazing primary bath with a tile shower and is accessible to the primary bedroom walk in closet with built in shelving and laundry room. The crawl space is conditioned and has a dehumidifier in place.Sit on the front porch and enjoy the views of the pond and geese across the street.The back deck is covered with a gas hook up for up for your grill.,Painted Cabinets,White Cabinets,Wood Cabinets,Fireplace in Living Room
Location
State VA
County Louisa
Zoning A-1
Rooms
Other Rooms Living Room, Dining Room, Kitchen, Foyer, Utility Room, Full Bath, Half Bath, Additional Bedroom
Basement Outside Entrance
Main Level Bedrooms 3
Interior
Interior Features Entry Level Bedroom
Cooling Central A/C, Heat Pump(s)
Fireplaces Type Brick, Gas/Propane
Equipment Washer/Dryer Hookups Only
Fireplace N
Window Features Insulated,Screens
Appliance Washer/Dryer Hookups Only
Heat Source Electric, Propane - Owned
Exterior
View Water, Trees/Woods
Roof Type Architectural Shingle
Accessibility None
Garage N
Building
Lot Description Open, Sloping, Partly Wooded
Story 1
Foundation Brick/Mortar, Crawl Space
Sewer Septic Exists
Water Well
Architectural Style Farmhouse/National Folk, Ranch/Rambler
Level or Stories 1
Additional Building Above Grade, Below Grade
Structure Type 9'+ Ceilings,Vaulted Ceilings,Cathedral Ceilings
New Construction Y
Schools
Elementary Schools Jouett
Middle Schools Louisa
High Schools Louisa
School District Louisa County Public Schools
Others
Senior Community No
Ownership Other
Special Listing Condition Standard
Read Less
Want to know what your home might be worth? Contact us for a FREE valuation!

Our team is ready to help you sell your home for the highest possible price ASAP

Bought with Default Agent • Default Office







