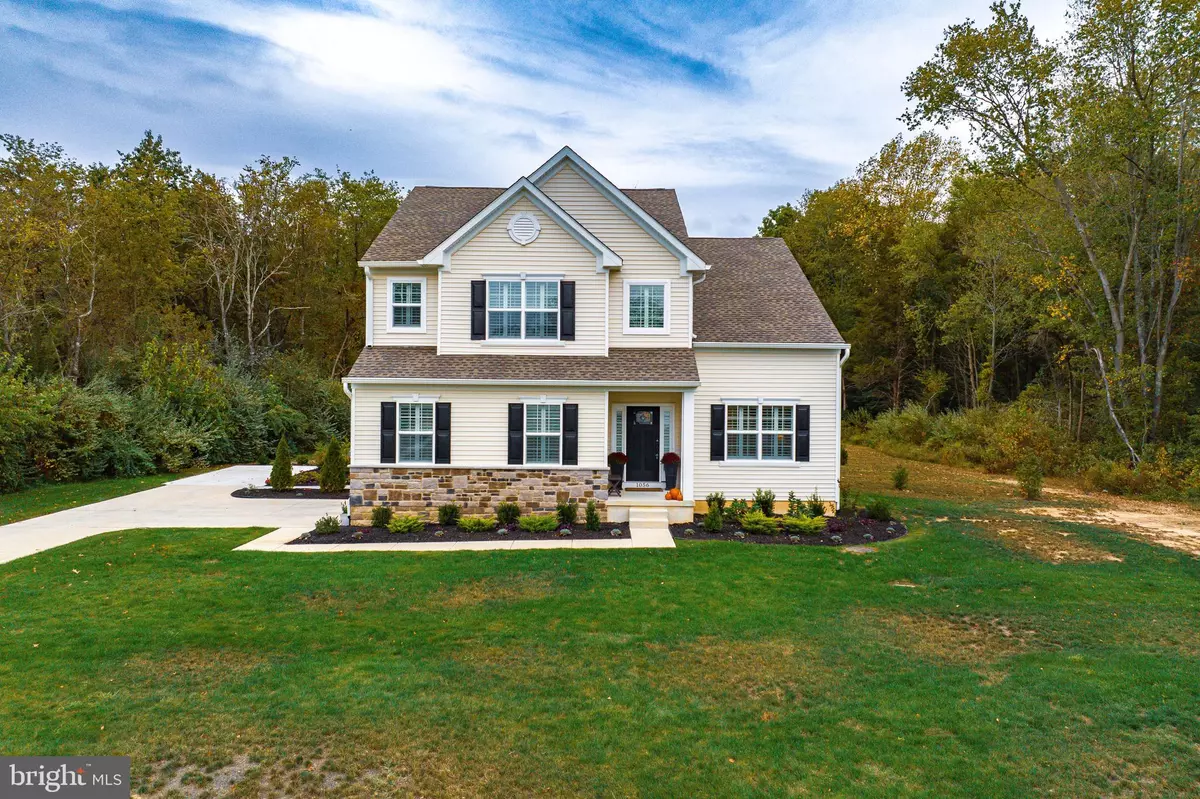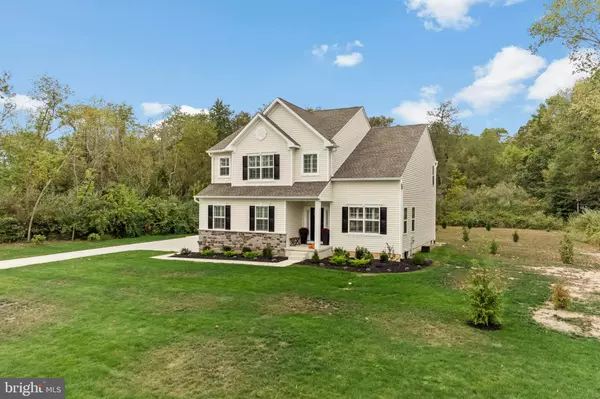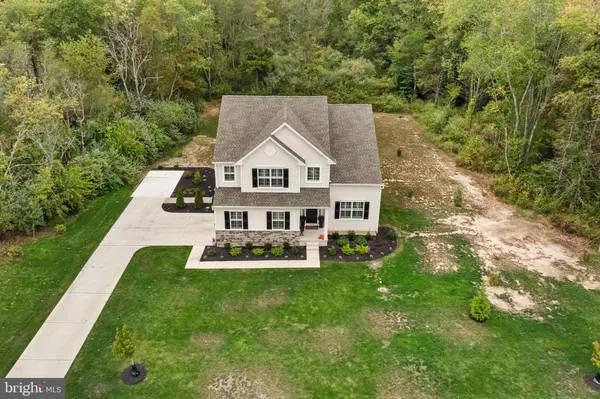$572,000
$580,000
1.4%For more information regarding the value of a property, please contact us for a free consultation.
1056 SENECA CT Vineland, NJ 08361
4 Beds
3 Baths
2,430 SqFt
Key Details
Sold Price $572,000
Property Type Single Family Home
Sub Type Detached
Listing Status Sold
Purchase Type For Sale
Square Footage 2,430 sqft
Price per Sqft $235
Subdivision Menantico Estates
MLS Listing ID NJCB2020536
Sold Date 11/15/24
Style Traditional
Bedrooms 4
Full Baths 2
Half Baths 1
HOA Fees $28/qua
HOA Y/N Y
Abv Grd Liv Area 2,430
Originating Board BRIGHT
Year Built 2023
Annual Tax Amount $1,957
Tax Year 2023
Lot Size 2.390 Acres
Acres 2.39
Lot Dimensions 0.00 x 0.00
Property Description
Welcome to Menantico Estates. This stately 2,300+ sqft, 4 Bedroom, 2 1/2 Bathroom custom built luxury home is situated on 2.39 acres. This gorgeous property has plenty of space for the whole family and as you tour you will see that every single feature was well thought out. The light fixtures, crown molding, neutral paint color, 9ft ceilings, luxury plank flooring and plantation shutters on every window were chosen to make each room feel unique, warm and luxurious. The kitchen has quartz countertops, 42in white full overlay cabinets around the perimeter, a huge 7ft island with tan accent cabinets & seating, stainless appliances, stainless steel bell range hood, a butler’s pantry, tiled backsplash, recessed lighting and a full walk-in pantry too. There are two living rooms, one formal room with a vaulted ceiling and another that opens to the kitchen/dining area with a gas fireplace flanked by windows and sliding doors that lead to this home’s private backyard that is surrounded by woods. Out back there is a pebble pathway that leads to a fire pit and an outdoor seating area. There is plenty of clear space for a huge patio, play area, gardens, pool, etc. so you may plan your perfect outdoor retreat. Back inside the main floor also has a half bathroom, mudroom and access to the insulated 2-car side-entry garage. Upstairs the expansive primary bedroom has a 10x6ft walk-in closet and an ensuite with a double vanity, huge 5ft shower with tiled bench seating, private WC space and a linen closet. There are 3 additional bedrooms upstairs with another full bathroom and a 7x5ft laundry room complete with storage cabinets & a wash sink for your convenience. Other amenities include a full footprint basement with 9ft ceilings, an on-demand gas water heater, outdoor sprinkler system, and an extended driveway. Schedule your tour today!!
Location
State NJ
County Cumberland
Area Vineland City (20614)
Zoning RESIDENTIAL
Rooms
Other Rooms Dining Room, Primary Bedroom, Bedroom 2, Bedroom 3, Bedroom 4, Kitchen, Family Room, Foyer, Breakfast Room, Laundry, Mud Room, Bathroom 2, Primary Bathroom, Half Bath
Basement Full
Interior
Interior Features Chair Railings, Crown Moldings, Formal/Separate Dining Room, Kitchen - Island, Pantry, Recessed Lighting, Bathroom - Tub Shower, Upgraded Countertops, Walk-in Closet(s), Family Room Off Kitchen, Butlers Pantry, Carpet, Other, Sprinkler System, Bathroom - Walk-In Shower, Ceiling Fan(s), Combination Kitchen/Dining, Dining Area, Floor Plan - Open, Kitchen - Table Space, Primary Bath(s), Water Treat System, Window Treatments
Hot Water Tankless, Natural Gas
Heating Energy Star Heating System, Forced Air
Cooling Central A/C
Flooring Carpet, Luxury Vinyl Plank, Ceramic Tile
Fireplaces Number 1
Fireplaces Type Mantel(s), Gas/Propane
Equipment Dishwasher, Range Hood, Water Heater - Tankless, Oven/Range - Electric, Refrigerator, Stainless Steel Appliances, Washer, Washer - Front Loading, Water Heater - High-Efficiency, Water Heater, Dryer - Front Loading, Dryer
Fireplace Y
Window Features Double Hung,Screens,Sliding,Transom,Wood Frame
Appliance Dishwasher, Range Hood, Water Heater - Tankless, Oven/Range - Electric, Refrigerator, Stainless Steel Appliances, Washer, Washer - Front Loading, Water Heater - High-Efficiency, Water Heater, Dryer - Front Loading, Dryer
Heat Source Natural Gas
Laundry Upper Floor
Exterior
Exterior Feature Porch(es)
Garage Garage - Side Entry, Inside Access, Garage Door Opener
Garage Spaces 8.0
Utilities Available Under Ground
Waterfront N
Water Access N
View Trees/Woods
Roof Type Architectural Shingle
Accessibility None
Porch Porch(es)
Parking Type Driveway, Attached Garage
Attached Garage 2
Total Parking Spaces 8
Garage Y
Building
Lot Description Backs to Trees, Partly Wooded, Front Yard, Landscaping, Level, Rear Yard, SideYard(s), Trees/Wooded
Story 2
Foundation Concrete Perimeter
Sewer Private Septic Tank
Water Well
Architectural Style Traditional
Level or Stories 2
Additional Building Above Grade, Below Grade
Structure Type 9'+ Ceilings,Cathedral Ceilings
New Construction N
Schools
School District City Of Vineland Board Of Education
Others
Senior Community No
Tax ID 14-05204-00003 2
Ownership Fee Simple
SqFt Source Estimated
Acceptable Financing FHA, Conventional, Cash, VA
Listing Terms FHA, Conventional, Cash, VA
Financing FHA,Conventional,Cash,VA
Special Listing Condition Standard
Read Less
Want to know what your home might be worth? Contact us for a FREE valuation!

Our team is ready to help you sell your home for the highest possible price ASAP

Bought with Edward Collins Sr. • Vylla Home







