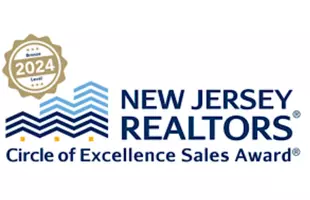$370,000
$365,000
1.4%For more information regarding the value of a property, please contact us for a free consultation.
404 VILLAGE CT Mickleton, NJ 08056
2 Beds
2 Baths
1,668 SqFt
Key Details
Sold Price $370,000
Property Type Single Family Home
Sub Type Detached
Listing Status Sold
Purchase Type For Sale
Square Footage 1,668 sqft
Price per Sqft $221
Subdivision Country Walk
MLS Listing ID NJGL2053292
Sold Date 03/20/25
Style Ranch/Rambler
Bedrooms 2
Full Baths 2
HOA Fees $80/mo
HOA Y/N Y
Abv Grd Liv Area 1,668
Originating Board BRIGHT
Year Built 1995
Annual Tax Amount $6,707
Tax Year 2024
Lot Size 0.320 Acres
Acres 0.32
Lot Dimensions 93.00 x 150.00
Property Sub-Type Detached
Property Description
This meticulously maintained ranch home in the community of Country Walk in Mickleton is being offered for sale. This is not your typical 2 bedroom senior house. This home has room for everything, A livi ng room & a den so you can each watch your TV shows without hearing one another. A formal dining room for holiday entertaining. A well appointed kitchen, an extra room for hobbies or storage, a beautiful deck for watching the sunsets in the warmer weather. Take a look at the floor plan. You'll want to make an appointment to see it today.
Location
State NJ
County Gloucester
Area East Greenwich Twp (20803)
Zoning RES
Rooms
Main Level Bedrooms 2
Interior
Hot Water Natural Gas
Heating Forced Air
Cooling Central A/C
Fireplace N
Heat Source Natural Gas
Exterior
Parking Features Garage - Front Entry
Garage Spaces 1.0
Water Access N
Accessibility None
Attached Garage 1
Total Parking Spaces 1
Garage Y
Building
Story 1
Foundation Crawl Space
Sewer Public Sewer
Water Public
Architectural Style Ranch/Rambler
Level or Stories 1
Additional Building Above Grade, Below Grade
New Construction N
Schools
School District Kingsway Regional High
Others
Senior Community Yes
Age Restriction 55
Tax ID 03-00201 01-00003
Ownership Fee Simple
SqFt Source Assessor
Acceptable Financing Cash, Conventional, FHA, VA
Listing Terms Cash, Conventional, FHA, VA
Financing Cash,Conventional,FHA,VA
Special Listing Condition Standard
Read Less
Want to know what your home might be worth? Contact us for a FREE valuation!

Our team is ready to help you sell your home for the highest possible price ASAP

Bought with Kenneth M. Zane • Harvest Realty






