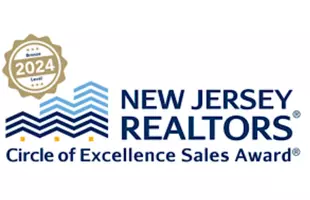$225,900
$225,900
For more information regarding the value of a property, please contact us for a free consultation.
28 MAPLE AVE Granville, PA 17029
3 Beds
3 Baths
1,572 SqFt
Key Details
Sold Price $225,900
Property Type Manufactured Home
Sub Type Manufactured
Listing Status Sold
Purchase Type For Sale
Square Footage 1,572 sqft
Price per Sqft $143
Subdivision None Available
MLS Listing ID PAMF2051780
Sold Date 03/28/25
Style Raised Ranch/Rambler
Bedrooms 3
Full Baths 3
HOA Y/N N
Abv Grd Liv Area 1,512
Originating Board BRIGHT
Year Built 2007
Annual Tax Amount $2,846
Tax Year 2024
Lot Size 0.860 Acres
Acres 0.86
Lot Dimensions 250.00 x 150.00
Property Sub-Type Manufactured
Property Description
Its Move in Ready! Come take a look at this newly renovated 1,500+ sq ft ranch style home. Located on .86 Acres this home has space both inside and out. The main level includes an updated eat-in kitchen complete with new granite countertops and stainless-steel appliances along with a large laundry with new countertops, sink and lots of cabinets. All 3 bedrooms include walk-in closets and the owner's bedroom has an oversized ensuite. Some updates include new HVAC, new flooring throughout, some updated windows, fully painted, updated bathrooms, new hot water heater, and a new well pump. The space continues in the full unfinished walkout basement with high ceilings and a full bathroom...this space is ready to make your own. Outside there is a large fence in backyard, one car garage and a 250 sq ft shed that can be used for storage or the perfect workshop.
A 3% closing cost concession is available to owner-occupant income-qualifying buyers.
Location
State PA
County Mifflin
Area Granville Twp (156170)
Zoning RU
Rooms
Other Rooms Living Room, Primary Bedroom, Kitchen, Laundry, Primary Bathroom, Full Bath, Additional Bedroom
Basement Poured Concrete, Unfinished, Walkout Level
Main Level Bedrooms 3
Interior
Interior Features Carpet, Ceiling Fan(s), Kitchen - Eat-In, Upgraded Countertops
Hot Water Electric
Heating Heat Pump - Electric BackUp
Cooling Central A/C
Equipment Dishwasher, Oven/Range - Electric, Refrigerator, Water Heater
Fireplace N
Appliance Dishwasher, Oven/Range - Electric, Refrigerator, Water Heater
Heat Source Electric
Laundry Hookup, Main Floor
Exterior
Parking Features Garage - Front Entry
Garage Spaces 3.0
Water Access N
Roof Type Shingle
Accessibility None
Total Parking Spaces 3
Garage Y
Building
Story 1
Foundation Concrete Perimeter
Sewer Public Sewer
Water Well
Architectural Style Raised Ranch/Rambler
Level or Stories 1
Additional Building Above Grade, Below Grade
Structure Type Dry Wall,Vaulted Ceilings
New Construction N
Schools
School District Mifflin County
Others
Pets Allowed Y
Senior Community No
Tax ID 17 ,30-0307--,000
Ownership Fee Simple
SqFt Source Assessor
Acceptable Financing Cash, Conventional
Listing Terms Cash, Conventional
Financing Cash,Conventional
Special Listing Condition Bank Owned/REO
Pets Allowed No Pet Restrictions
Read Less
Want to know what your home might be worth? Contact us for a FREE valuation!

Our team is ready to help you sell your home for the highest possible price ASAP

Bought with Aaron Burrell • Kissinger, Bigatel & Brower






