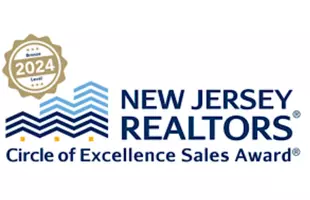$600,000
$565,000
6.2%For more information regarding the value of a property, please contact us for a free consultation.
2481 FIVE SHILLINGS RD Frederick, MD 21701
3 Beds
3 Baths
2,277 SqFt
Key Details
Sold Price $600,000
Property Type Single Family Home
Sub Type Detached
Listing Status Sold
Purchase Type For Sale
Square Footage 2,277 sqft
Price per Sqft $263
Subdivision Wormans Mill
MLS Listing ID MDFR2059216
Sold Date 03/28/25
Style Cape Cod,Colonial,Cottage,Traditional
Bedrooms 3
Full Baths 2
Half Baths 1
HOA Fees $301/mo
HOA Y/N Y
Abv Grd Liv Area 2,277
Originating Board BRIGHT
Year Built 1994
Available Date 2025-02-27
Annual Tax Amount $7,515
Tax Year 2024
Lot Size 3,908 Sqft
Acres 0.09
Property Sub-Type Detached
Property Description
Beautiful cape cod on a courtyard on one of the prettiest streets in Worman's Mill! First floor primary suite, 2-story living room with custom built-in cabinetry and shelving. Lovely dining room, updated kitchen with granite countertops, stainless appliances and bright breakfast room. French doors lead to a large sunny family room with gas fireplace and access to the deck. Two large bedrooms and full bath upstairs. Storage room and utilities in the basement. NEW since 2021 includes roof, gutter guards, windows, luxury vinyl flooring, primary shower, washer/dryer, dryer vent, refrigerator and microwave. New paint, window coverings, ceiling fans and a thermostatic whole house air filter to help allergy sufferers. Large 2-car garage. Walk to The Village at Worman's Mill for music at the Gazebo on the weekends (seasonal) great restaurants, and retail stores. Pools and clubhouse with library and exercise rooms are within walking distance. Shows beautifully!
Location
State MD
County Frederick
Zoning PND
Rooms
Other Rooms Living Room, Dining Room, Primary Bedroom, Kitchen, Family Room, 2nd Stry Fam Ovrlk, Primary Bathroom
Basement Partial, Connecting Stairway
Main Level Bedrooms 1
Interior
Interior Features Chair Railings, Crown Moldings, Entry Level Bedroom, Formal/Separate Dining Room, Kitchen - Eat-In, Kitchen - Table Space, Pantry, Primary Bath(s), Recessed Lighting, Bathroom - Soaking Tub, Walk-in Closet(s), Other
Hot Water Electric
Heating Forced Air
Cooling Central A/C, Ceiling Fan(s)
Flooring Carpet, Luxury Vinyl Plank, Ceramic Tile
Fireplaces Number 1
Equipment Built-In Microwave, Dishwasher, Disposal, Dryer, Washer, Oven/Range - Gas, Refrigerator, Stainless Steel Appliances
Fireplace Y
Window Features Bay/Bow,Double Pane,Screens
Appliance Built-In Microwave, Dishwasher, Disposal, Dryer, Washer, Oven/Range - Gas, Refrigerator, Stainless Steel Appliances
Heat Source Natural Gas
Laundry Main Floor
Exterior
Exterior Feature Deck(s), Porch(es)
Parking Features Additional Storage Area, Garage - Front Entry, Garage Door Opener
Garage Spaces 2.0
Utilities Available Natural Gas Available, Sewer Available, Under Ground, Cable TV Available, Electric Available
Amenities Available Basketball Courts, Club House, Common Grounds, Community Center, Exercise Room, Fitness Center, Game Room, Jog/Walk Path, Library, Pool - Outdoor, Putting Green, Tennis Courts, Tot Lots/Playground
Water Access N
View Courtyard
Roof Type Composite
Accessibility None
Porch Deck(s), Porch(es)
Attached Garage 2
Total Parking Spaces 2
Garage Y
Building
Story 3
Foundation Crawl Space
Sewer Public Sewer
Water Public
Architectural Style Cape Cod, Colonial, Cottage, Traditional
Level or Stories 3
Additional Building Above Grade, Below Grade
Structure Type Dry Wall
New Construction N
Schools
Elementary Schools Walkersville
Middle Schools Walkersville
High Schools Walkersville
School District Frederick County Public Schools
Others
Pets Allowed Y
HOA Fee Include Common Area Maintenance,Lawn Care Front,Lawn Care Rear,Lawn Care Side,Lawn Maintenance,Management,Pool(s),Recreation Facility
Senior Community No
Tax ID 1102183587
Ownership Fee Simple
SqFt Source Assessor
Acceptable Financing FHA, Cash, Conventional, Negotiable, VA, Other
Horse Property N
Listing Terms FHA, Cash, Conventional, Negotiable, VA, Other
Financing FHA,Cash,Conventional,Negotiable,VA,Other
Special Listing Condition Standard
Pets Allowed Number Limit
Read Less
Want to know what your home might be worth? Contact us for a FREE valuation!

Our team is ready to help you sell your home for the highest possible price ASAP

Bought with Michelle Beth Hodos • Long & Foster Real Estate, Inc.






