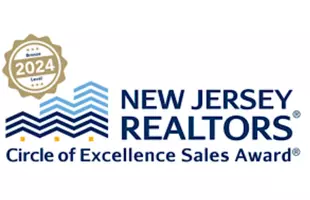$505,000
$539,000
6.3%For more information regarding the value of a property, please contact us for a free consultation.
770 N HARRITY RD Palmerton, PA 18071
3 Beds
3 Baths
2,060 SqFt
Key Details
Sold Price $505,000
Property Type Single Family Home
Sub Type Detached
Listing Status Sold
Purchase Type For Sale
Square Footage 2,060 sqft
Price per Sqft $245
Subdivision Z- Not In Developmen
MLS Listing ID PACC2005498
Sold Date 03/28/25
Style Log Home
Bedrooms 3
Full Baths 2
Half Baths 1
HOA Y/N N
Abv Grd Liv Area 2,020
Originating Board BRIGHT
Year Built 2001
Annual Tax Amount $6,119
Tax Year 2024
Lot Size 0.970 Acres
Acres 0.97
Lot Dimensions 0.00 x 0.00
Property Sub-Type Detached
Property Description
Discover the perfect blend of rustic charm and modern comfort in this stunning log home set on a serene 1-acre lot. Boasting vaulted ceilings and a spacious design, this home features a cozy propane stone fireplace, a primary bedroom with a private ensuite, two additional bedrooms, and a total of 2.5 baths. The large loft offers versatile space, ideal as a family room or guest area, while the full basement provides ample storage or expansion potential. Outdoor living is a dream with a screened-in covered deck, additional open deck space, and a tranquil natural setting. The property also includes a full double garage and a paved circular driveway for convenience. Approved for short-term rentals, this home is perfect as an investment opportunity or a private retreat. Don't miss the chance to make this extraordinary property yours!
Location
State PA
County Carbon
Area Parryville Boro (13418)
Zoning RESIDENTIAL
Rooms
Other Rooms Living Room, Dining Room, Bedroom 2, Bedroom 3, Kitchen, Family Room, Bathroom 2, Bathroom 3, Primary Bathroom
Basement Full
Main Level Bedrooms 3
Interior
Hot Water Oil
Heating Hot Water
Cooling Central A/C
Fireplace N
Heat Source Oil
Exterior
Parking Features Garage Door Opener, Basement Garage, Garage - Side Entry
Garage Spaces 3.0
Carport Spaces 1
Water Access N
Accessibility Other
Attached Garage 2
Total Parking Spaces 3
Garage Y
Building
Story 2
Foundation Concrete Perimeter
Sewer On Site Septic
Water Well
Architectural Style Log Home
Level or Stories 2
Additional Building Above Grade, Below Grade
New Construction N
Schools
School District Lehighton Area
Others
Senior Community No
Tax ID 55-50-D51.05
Ownership Fee Simple
SqFt Source Estimated
Special Listing Condition Standard
Read Less
Want to know what your home might be worth? Contact us for a FREE valuation!

Our team is ready to help you sell your home for the highest possible price ASAP

Bought with Lori Herishko • Keller Williams Real Estate






