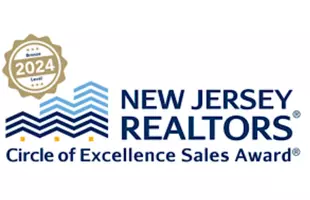$350,000
$339,900
3.0%For more information regarding the value of a property, please contact us for a free consultation.
340 COMFORT RD Williamstown, NJ 08094
3 Beds
3 Baths
1,567 SqFt
Key Details
Sold Price $350,000
Property Type Townhouse
Sub Type Interior Row/Townhouse
Listing Status Sold
Purchase Type For Sale
Square Footage 1,567 sqft
Price per Sqft $223
Subdivision Hamilton Greene
MLS Listing ID NJGL2052944
Sold Date 03/31/25
Style Traditional
Bedrooms 3
Full Baths 2
Half Baths 1
HOA Fees $96/mo
HOA Y/N Y
Abv Grd Liv Area 1,567
Originating Board BRIGHT
Year Built 2023
Annual Tax Amount $7,913
Tax Year 2024
Lot Size 1,742 Sqft
Acres 0.04
Lot Dimensions 0.00 x 0.00
Property Sub-Type Interior Row/Townhouse
Property Description
**Open House Saturday Feb 15th 12:00-2:00pm/Sunday Feb 16th 11:00AM-1:00PM**Welcome to this stunning newer-built (2023) townhome, offering modern design, functional space, and unbeatable convenience. Spanning three levels, this home features 3 bedrooms, 2.5 bathrooms, and versatile living areas perfect for today's lifestyle. The first level includes a flexible bonus room that can serve as a home office, workout space, or additional living area, along with convenient garage access. On the second level, you'll find an open-concept layout with a stylish kitchen featuring a large island, stainless steel appliances, and ample cabinet space. The spacious living and dining areas flow seamlessly, complemented by a half bathroom for added convenience. The third level offers three generously sized bedrooms, including a primary suite with its own en-suite bathroom and walk-in closet, while two additional bedrooms share a full bathroom. With modern finishes, energy-efficient features, and a prime location, this move-in-ready townhome is a must-see. Schedule your showing today!
Location
State NJ
County Gloucester
Area Monroe Twp (20811)
Zoning RESIDENTIAL
Interior
Interior Features Attic, Bathroom - Tub Shower, Breakfast Area, Carpet, Ceiling Fan(s), Combination Kitchen/Dining, Dining Area, Family Room Off Kitchen, Floor Plan - Open, Kitchen - Eat-In, Kitchen - Table Space, Kitchen - Island, Recessed Lighting, Upgraded Countertops, Walk-in Closet(s)
Hot Water Natural Gas
Heating Forced Air
Cooling Central A/C
Flooring Carpet, Luxury Vinyl Plank
Equipment Built-In Microwave, Dishwasher, Oven/Range - Gas, Refrigerator, Stainless Steel Appliances, Washer, Dryer
Fireplace N
Appliance Built-In Microwave, Dishwasher, Oven/Range - Gas, Refrigerator, Stainless Steel Appliances, Washer, Dryer
Heat Source Natural Gas
Laundry Upper Floor
Exterior
Parking Features Additional Storage Area, Garage - Front Entry, Inside Access
Garage Spaces 3.0
Water Access N
Accessibility None
Attached Garage 1
Total Parking Spaces 3
Garage Y
Building
Story 3
Foundation Slab
Sewer Public Sewer
Water Public
Architectural Style Traditional
Level or Stories 3
Additional Building Above Grade, Below Grade
New Construction N
Schools
School District Monroe Township
Others
HOA Fee Include Lawn Care Front,Lawn Care Rear,Lawn Maintenance,Snow Removal,Trash
Senior Community No
Tax ID 11-14401 04-00017
Ownership Fee Simple
SqFt Source Assessor
Acceptable Financing FHA, Conventional, VA, Cash
Listing Terms FHA, Conventional, VA, Cash
Financing FHA,Conventional,VA,Cash
Special Listing Condition Standard
Read Less
Want to know what your home might be worth? Contact us for a FREE valuation!

Our team is ready to help you sell your home for the highest possible price ASAP

Bought with Emily M Stout • Ehret Realty Inc






