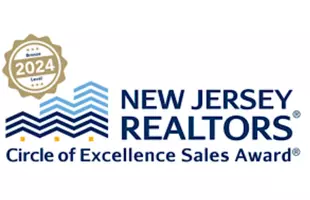$390,000
$349,000
11.7%For more information regarding the value of a property, please contact us for a free consultation.
612 WENDY RD Morton, PA 19070
3 Beds
2 Baths
1,462 SqFt
Key Details
Sold Price $390,000
Property Type Single Family Home
Sub Type Detached
Listing Status Sold
Purchase Type For Sale
Square Footage 1,462 sqft
Price per Sqft $266
Subdivision Ridley Farms
MLS Listing ID PADE2085862
Sold Date 04/10/25
Style Cape Cod
Bedrooms 3
Full Baths 1
Half Baths 1
HOA Y/N N
Abv Grd Liv Area 1,462
Originating Board BRIGHT
Year Built 1950
Annual Tax Amount $7,651
Tax Year 2024
Lot Size 8,276 Sqft
Acres 0.19
Lot Dimensions 50.00 x 136.00
Property Sub-Type Detached
Property Description
Welcome home to 612 Wendy Road, a 3 bedroom, 1 full and 1 half bath home located in the beautiful walkable community of Ridley Farms! This beautifully maintained and renovated single-family property features a newer roof (2010), Leaf filter gutter covers (2023), New natural gas HVAC (2025), Newer upscale stainless appliances (2023), Newer lighting, New Mohawk SolidTech Select Luxury Vinyl Flooring (2022), and Solar electric SunRun system installed (2017) providing Green benefits and electric cost savings. Step inside and discover an open-concept living area filled with natural light, showcasing brand-new flooring and fresh paint throughout. The stylish kitchen boasts stainless steel appliances, plenty of counter and cabinet space ideal for culinary enthusiasts. The first floor bedroom provides a perfect location for a home office, play room or guest bedroom 3. The rear facing large living room features a raised hearth brick surround fireplace with wood mantle surround and a bay window overlooking the rear level and fenced-in yard. A half bath completes the main level. Upstairs you will find the primary bedroom and bedroom 2 both with plenty of closet space and sharing a full renovated bath. Outside, enjoy a private and quiet fenced-in backyard with plenty of space for entertaining or relaxing. Enjoy the side deck for summer barbecues and entertaining. This home is located in a friendly neighborhood close to schools, parks, and shopping. New sewer and water lines were installed to the home in 2015. Adam Basement water proofing system installed in 2018. Ridley Farms is located in a great location just minutes from Center City Philadelphia, the Philadelphia International Airport, and the South Philadelphia Sports stadiums, public transportation, I-95, Rt 476 interstate highways, and employment areas are in close proximity! Local to Septa Train lines, Bus Routes, Shopping, Restaurants and Much More!
Location
State PA
County Delaware
Area Ridley Twp (10438)
Zoning RESID
Rooms
Other Rooms Living Room, Dining Room, Primary Bedroom, Bedroom 3, Kitchen, Basement, Other, Bathroom 2
Basement Partial, Unfinished
Main Level Bedrooms 1
Interior
Interior Features Ceiling Fan(s), Breakfast Area
Hot Water Natural Gas
Heating Forced Air
Cooling Central A/C
Flooring Wood, Fully Carpeted, Vinyl, Tile/Brick
Fireplaces Number 1
Fireplaces Type Brick
Equipment Disposal
Fireplace Y
Window Features Bay/Bow
Appliance Disposal
Heat Source Natural Gas
Laundry Basement
Exterior
Exterior Feature Porch(es), Patio(s)
Garage Spaces 2.0
Fence Other
Utilities Available Cable TV
Water Access N
Roof Type Shingle
Accessibility None
Porch Porch(es), Patio(s)
Total Parking Spaces 2
Garage N
Building
Lot Description Front Yard, Rear Yard, SideYard(s)
Story 2
Foundation Concrete Perimeter
Sewer Public Sewer
Water Public
Architectural Style Cape Cod
Level or Stories 2
Additional Building Above Grade, Below Grade
New Construction N
Schools
High Schools Ridley
School District Ridley
Others
Senior Community No
Tax ID 38-04-02231-00
Ownership Fee Simple
SqFt Source Assessor
Special Listing Condition Standard
Read Less
Want to know what your home might be worth? Contact us for a FREE valuation!

Our team is ready to help you sell your home for the highest possible price ASAP

Bought with Toni L Cavanagh • Cavanagh Real Estate






