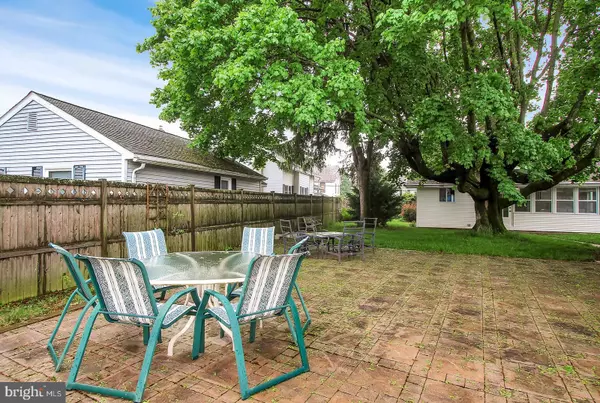$215,900
$215,900
For more information regarding the value of a property, please contact us for a free consultation.
61 S MAIN ST Stewartstown, PA 17363
4 Beds
2 Baths
2,131 SqFt
Key Details
Sold Price $215,900
Property Type Single Family Home
Sub Type Detached
Listing Status Sold
Purchase Type For Sale
Square Footage 2,131 sqft
Price per Sqft $101
Subdivision Stewartstown
MLS Listing ID 1001535324
Sold Date 07/18/18
Style Cape Cod
Bedrooms 4
Full Baths 2
HOA Y/N N
Abv Grd Liv Area 2,131
Originating Board BRIGHT
Year Built 1920
Annual Tax Amount $4,721
Tax Year 2018
Lot Size 0.542 Acres
Acres 0.54
Property Description
Gorgeous colonial situated in Stewartstown brimming with character and charm. Meticulous landscaping and hardscaping welcome you to your new home. A large porch with ceiling fans, invite you to sit and enjoy your glass of lemonade on a cool summer's evening. Need parking space? This home can easily accommodate 4-5 cars in the driveway/ parking area. The 1 car garage also has a workshop area that is 12x20 with electric and extra storage and a fenced yard complete the exterior of the home. Walk into your foyer where the craftsman doors and decorative built ins will take your breath away. Main floor laundry with mudroom is a nice feature for coming in the back door on those raining days and taking your shoes off before entering into your large eat in renovated kitchen. Off the foyer is the living room with built ins and french doors that open to your large dining room. In the family room you can cozy up to your pellet stove and choose the decorative spiral staircase or main staircase to the 4 bedrooms and 2 baths in the second level. All 4 bedrooms have roomy closets and even a walk-in closet. Master bedroom has it's own master bath with cedar closet. This is truly an exceptional home with lots to offer including newer roof, hot water heater, Anderson and Pella windows.
Location
State PA
County York
Area Stewartstown Boro (15286)
Zoning RESIDENTIAL
Rooms
Other Rooms Living Room, Dining Room, Primary Bedroom, Bedroom 2, Bedroom 3, Bedroom 4, Kitchen, Family Room, Laundry, Mud Room, Bathroom 2, Primary Bathroom
Basement Partial
Interior
Cooling Other
Equipment Washer, Dishwasher, Dryer, Refrigerator, Oven/Range - Electric
Fireplace N
Appliance Washer, Dishwasher, Dryer, Refrigerator, Oven/Range - Electric
Heat Source Electric, Oil
Laundry Main Floor
Exterior
Exterior Feature Patio(s), Porch(es)
Garage Garage - Front Entry, Additional Storage Area, Oversized
Garage Spaces 7.0
Fence Partially
Waterfront N
Water Access N
Accessibility None
Porch Patio(s), Porch(es)
Parking Type Detached Garage, Driveway, Parking Lot
Total Parking Spaces 7
Garage Y
Building
Lot Description Landscaping, Rear Yard
Story 2
Sewer Public Sewer
Water Public
Architectural Style Cape Cod
Level or Stories 2
Additional Building Above Grade, Below Grade
New Construction N
Schools
School District South Eastern
Others
Senior Community No
Tax ID 86-000-02-0206-00-00000
Ownership Fee Simple
SqFt Source Assessor
Special Listing Condition Standard
Read Less
Want to know what your home might be worth? Contact us for a FREE valuation!

Our team is ready to help you sell your home for the highest possible price ASAP

Bought with Andrew Spangenberger • Riley & Associates Realtors







