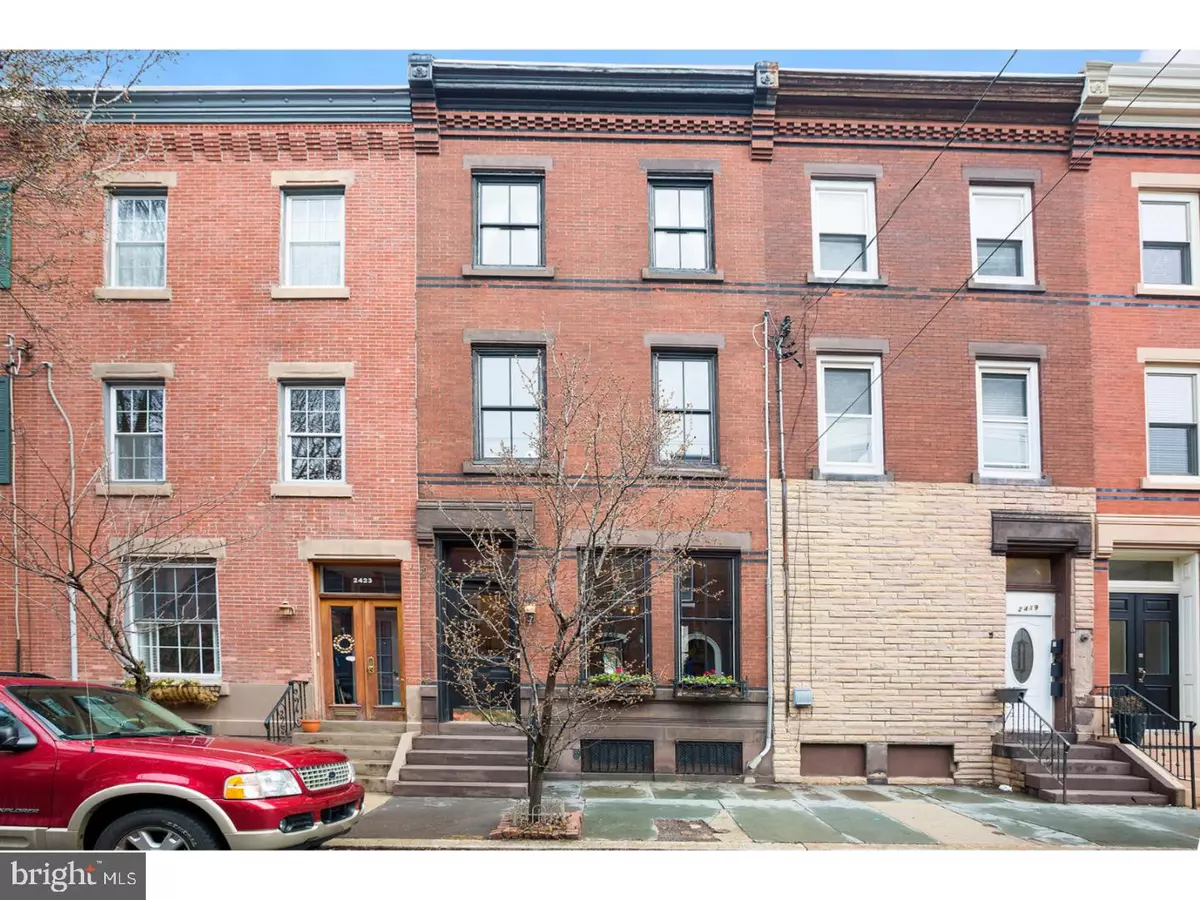$779,000
$799,000
2.5%For more information regarding the value of a property, please contact us for a free consultation.
2421 BROWN ST Philadelphia, PA 19130
5 Beds
3 Baths
2,378 SqFt
Key Details
Sold Price $779,000
Property Type Townhouse
Sub Type Interior Row/Townhouse
Listing Status Sold
Purchase Type For Sale
Square Footage 2,378 sqft
Price per Sqft $327
Subdivision Fairmount
MLS Listing ID 1000377574
Sold Date 07/19/18
Style Victorian
Bedrooms 5
Full Baths 2
Half Baths 1
HOA Y/N N
Abv Grd Liv Area 2,378
Originating Board TREND
Year Built 1884
Annual Tax Amount $7,133
Tax Year 2018
Lot Size 1,288 Sqft
Acres 0.03
Lot Dimensions 16X80
Property Description
No detail was spared in the restoration of this stunning, light-filled Victorian home on one of the best and most sought-after blocks in Fairmount. This gorgeous 5 bedroom/2.5 bath property was meticulously rehabbed in 2006 by a Winterthur Museum preservation architect, and it blends old-world craftsmanship with contemporary upgrades. Upon entering the home, the front hallway opens onto a spacious sitting room with 11' ceilings, a gas fireplace, and oversized south-facing windows. Continue on to the large dining room and gourmet kitchen, which features granite counters, custom cabinetry, new stainless steel appliances, oversized subway tile backsplash and plenty of cabinet and counter space. Off the kitchen is a mud room with an updated half-bath and direct access to the lovely rear brick patio, which is spacious and fenced-in, offering a private setting for dining and entertaining. The 2nd floor is home to the master bedroom, a large 2nd bedroom that can also be used as a TV/living space, the laundry room, and a beautiful walk-out deck. The master bedroom has a spacious walk-in closet, and the master bath features dual vanities, an oversized marble walk-in shower and claw foot soaking tub. The 3rd floor boasts a large central skylight, 3 additional bedrooms, and a full bathroom with a Jacuzzi soaking tub. The full-footprint basement is unfinished and spacious, perfect for storage and with the ceiling height needed for easy conversion to an extra living space. Additional features include hardwood pine floors throughout, high ceilings, a dual-zone HVAC system, energy efficient custom Pella and Jeld-Wen windows, and a private outdoor area for garbage/recycling cans and street access. There is no shortage of authentic character in this home! Located in an unbeatable location with a WalkScore of 93 and within easy walking distance to Whole Foods, the Art Museum, all that Fairmount has to offer. Bache-Martin school catchment.
Location
State PA
County Philadelphia
Area 19130 (19130)
Zoning RSA5
Direction South
Rooms
Other Rooms Living Room, Dining Room, Primary Bedroom, Bedroom 2, Bedroom 3, Kitchen, Family Room, Bedroom 1
Basement Full, Unfinished
Interior
Interior Features Kitchen - Island, Skylight(s), Kitchen - Eat-In
Hot Water Oil
Heating Gas, Hot Water
Cooling Central A/C
Flooring Wood
Fireplaces Number 1
Fireplaces Type Gas/Propane
Equipment Built-In Range, Dishwasher, Refrigerator, Disposal, Built-In Microwave
Fireplace Y
Window Features Energy Efficient
Appliance Built-In Range, Dishwasher, Refrigerator, Disposal, Built-In Microwave
Heat Source Natural Gas
Laundry Upper Floor
Exterior
Exterior Feature Deck(s), Patio(s)
Fence Other
Waterfront N
Water Access N
Accessibility None
Porch Deck(s), Patio(s)
Parking Type On Street
Garage N
Building
Lot Description Rear Yard
Story 3+
Sewer Public Sewer
Water Public
Architectural Style Victorian
Level or Stories 3+
Additional Building Above Grade
Structure Type 9'+ Ceilings
New Construction N
Schools
Middle Schools Bache-Martin School
School District The School District Of Philadelphia
Others
Senior Community No
Tax ID 152261400
Ownership Fee Simple
Read Less
Want to know what your home might be worth? Contact us for a FREE valuation!

Our team is ready to help you sell your home for the highest possible price ASAP

Bought with Jennifer L Geddes • KW Philly







