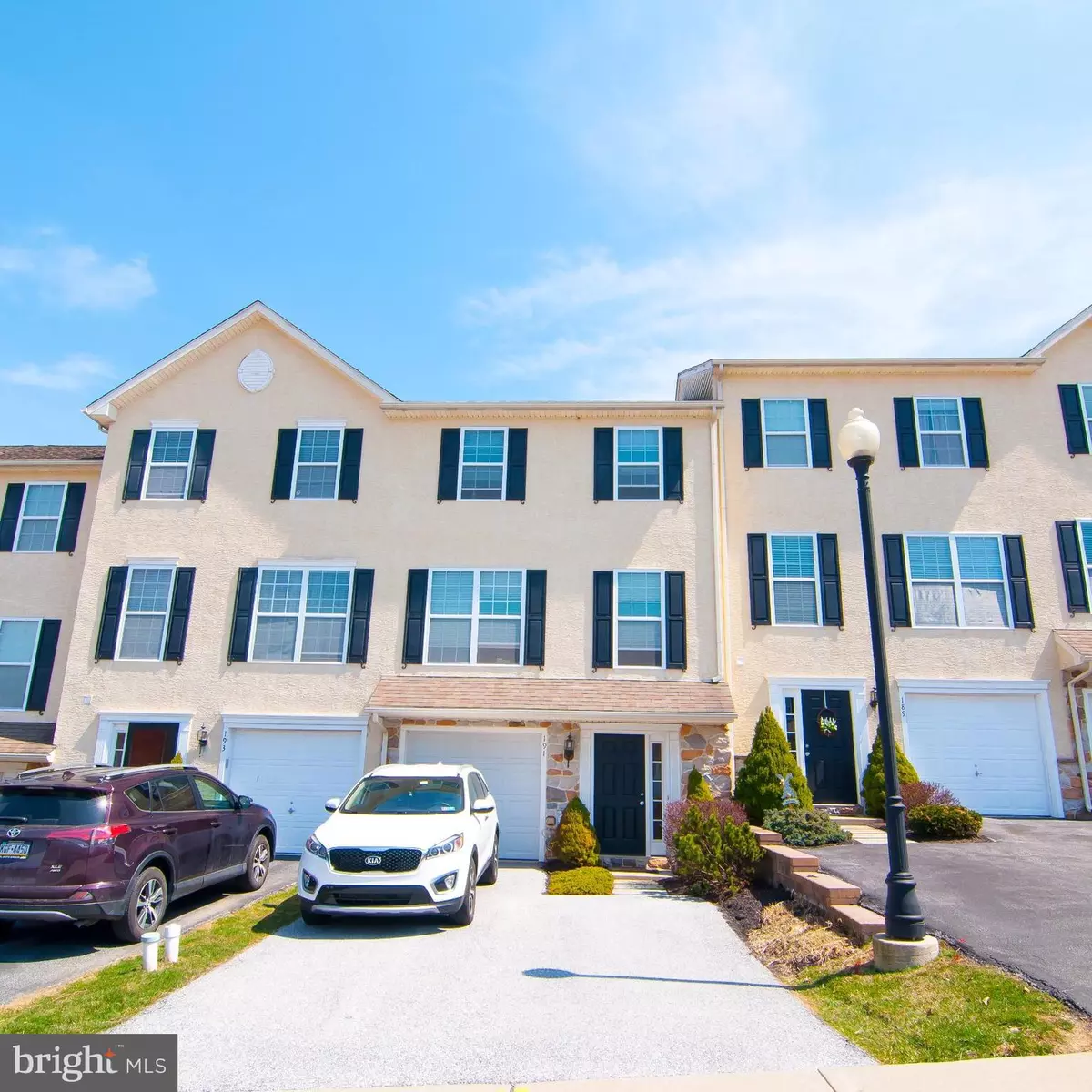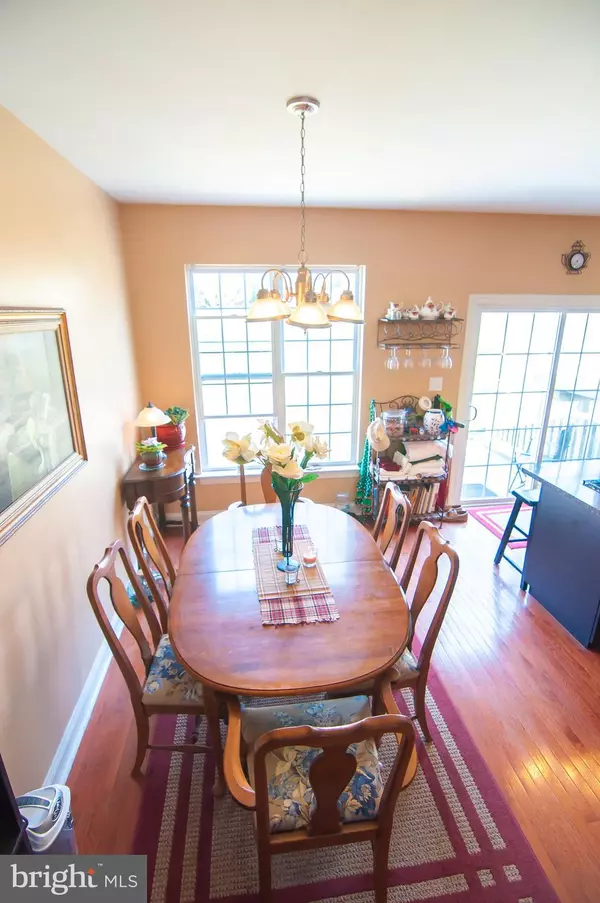$198,000
$192,000
3.1%For more information regarding the value of a property, please contact us for a free consultation.
191 LUKENS MILL DR Coatesville, PA 19320
3 Beds
3 Baths
1,568 SqFt
Key Details
Sold Price $198,000
Property Type Townhouse
Sub Type End of Row/Townhouse
Listing Status Sold
Purchase Type For Sale
Square Footage 1,568 sqft
Price per Sqft $126
Subdivision Southview
MLS Listing ID 1000363028
Sold Date 07/24/18
Style Traditional
Bedrooms 3
Full Baths 2
Half Baths 1
HOA Fees $91/qua
HOA Y/N Y
Abv Grd Liv Area 1,400
Originating Board BRIGHT
Year Built 2007
Annual Tax Amount $5,709
Tax Year 2018
Lot Size 700 Sqft
Acres 0.02
Property Description
You're not going to want to miss this one! Beautiful 3 bedroom 2.5 bath townhome with 1-car garage and driveway parking. Lovely home which backs up to an open space! This well-maintained home features hardwood floors throughout the main living areas. Other highlights include spacious master with on-suite, large living room, and modern eat-in kitchen with center island. Family room located on lower level, perfect for extra space to spread out. Step outside onto your deck which overlooks open space; the yard is perfect for entertaining! This beautiful townhome is minutes from shopping and also Amtrak and SEPTA stations, making it easy to commute to Philadelphia and the Main Line, Harrisburg and New York City. Also, within minutes to the Route 30 Bypass. Conveniently located close to shopping, schools and major routes yet set away from the hustle and bustle. Also, with a low HOA fee, this beauty offers affordably maintenance free living.
Location
State PA
County Chester
Area South Coatesville Boro (10309)
Zoning R1
Rooms
Other Rooms Living Room, Primary Bedroom, Bedroom 2, Kitchen, Family Room, Bedroom 1, Primary Bathroom, Full Bath, Half Bath
Basement Full
Interior
Interior Features Combination Kitchen/Dining, Floor Plan - Open, Kitchen - Eat-In, Primary Bath(s)
Hot Water Propane
Heating Forced Air
Cooling Central A/C
Heat Source Bottled Gas/Propane
Exterior
Garage Garage - Front Entry
Garage Spaces 1.0
Waterfront N
Water Access N
Accessibility None
Parking Type Attached Garage
Attached Garage 1
Total Parking Spaces 1
Garage Y
Building
Story 3
Sewer Public Sewer
Water Public
Architectural Style Traditional
Level or Stories 3+
Additional Building Above Grade, Below Grade
New Construction N
Schools
School District Coatesville Area
Others
HOA Fee Include Lawn Maintenance,Snow Removal
Senior Community No
Tax ID 09-03 -0081
Ownership Fee Simple
SqFt Source Assessor
Special Listing Condition Standard
Read Less
Want to know what your home might be worth? Contact us for a FREE valuation!

Our team is ready to help you sell your home for the highest possible price ASAP

Bought with Matthew Lenza • Long & Foster-Folsom







