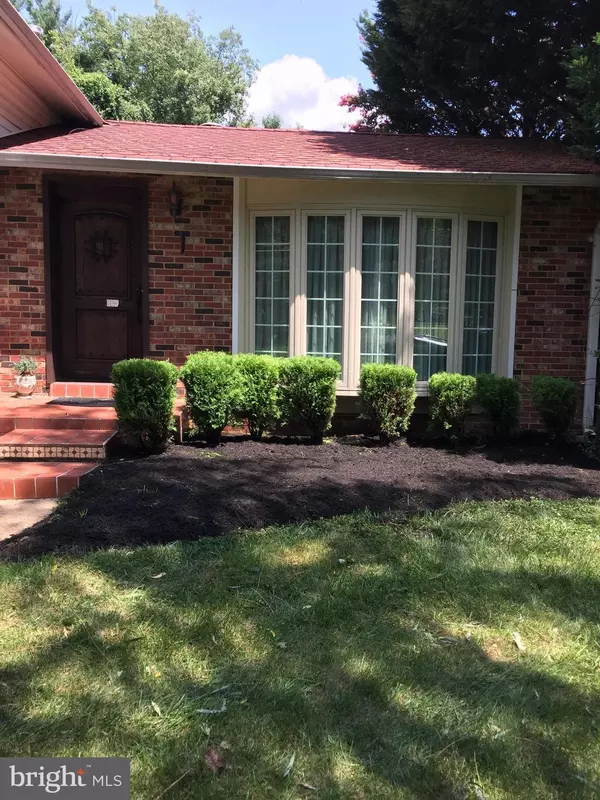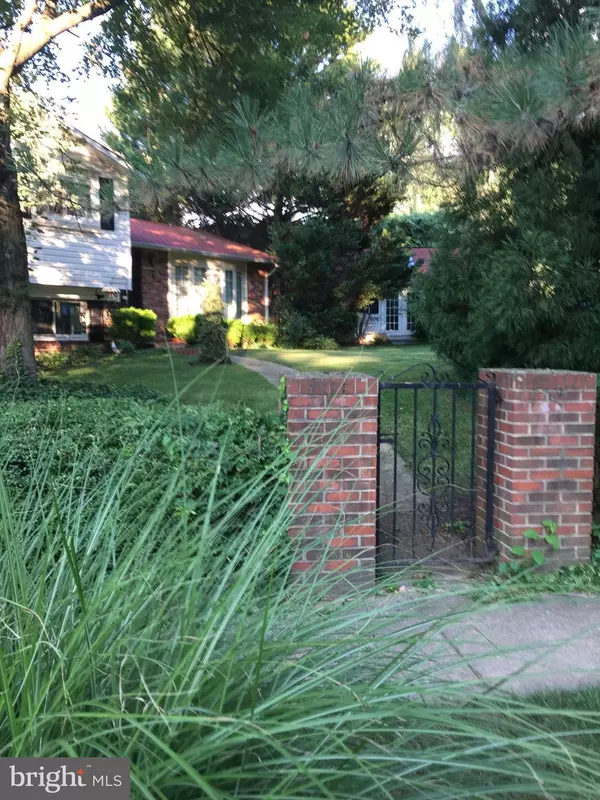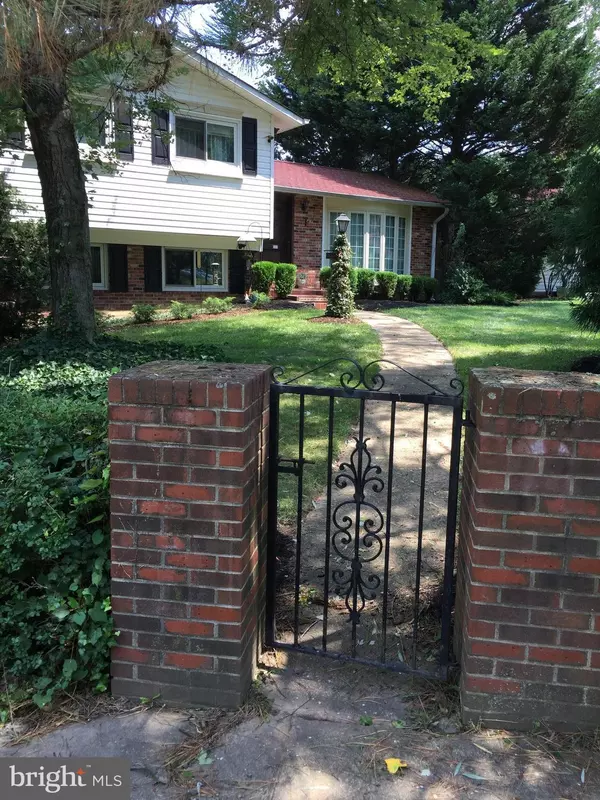$490,000
$499,900
2.0%For more information regarding the value of a property, please contact us for a free consultation.
4399 MEDFORD DR Annandale, VA 22003
3 Beds
2 Baths
0.3 Acres Lot
Key Details
Sold Price $490,000
Property Type Single Family Home
Sub Type Detached
Listing Status Sold
Purchase Type For Sale
Subdivision Annandale Terrace
MLS Listing ID 1000254602
Sold Date 07/25/18
Style Split Level
Bedrooms 3
Full Baths 2
HOA Y/N N
Originating Board MRIS
Year Built 1959
Annual Tax Amount $4,577
Tax Year 2016
Lot Size 0.303 Acres
Acres 0.3
Property Description
PRIVATE SECLUDED RENOVATED BEAUTIFUL 3 BEDROOM 2 BATH SPLIT WITH $100,000 ADDITIONAL SUN ROOM. KITCHEN AND BATHROOMS HAVE BEEN UPGRADED. MANY CYPRESS TREES PLANTED TO CREATE A PRIVATE, SAFE SECURE HOME 20 MINUTES FROM DC AND PENTAGON. NICE NEIGHBORHOOD. CLOSE TO SCHOOLS.. HARDWOOD FLOORS. 4 CAR DRIVE WAY. WORKING SHED AND STORAGE SHED. HOME INSP OK. OWNER/AGENT.
Location
State VA
County Fairfax
Zoning 140
Rooms
Other Rooms Primary Bedroom, Bedroom 2, Bedroom 3, Kitchen, Family Room, Breakfast Room, Sun/Florida Room, Laundry, Utility Room
Basement Side Entrance, Daylight, Full, Improved
Interior
Interior Features Family Room Off Kitchen, Kitchen - Gourmet, Breakfast Area, Dining Area, Kitchen - Eat-In, Crown Moldings, Built-Ins, Chair Railings, Upgraded Countertops, Wood Floors
Hot Water Natural Gas
Heating Forced Air
Cooling Central A/C
Fireplaces Number 1
Fireplaces Type Fireplace - Glass Doors
Fireplace Y
Window Features Palladian,Double Pane,Bay/Bow,Atrium
Heat Source Natural Gas
Exterior
Waterfront N
Water Access N
Accessibility Low Pile Carpeting
Parking Type Driveway
Garage N
Private Pool N
Building
Story 3+
Sewer Public Sewer
Water Public
Architectural Style Split Level
Level or Stories 3+
Additional Building Gazebo, Shed, Shed Shop, Storage Barn/Shed
New Construction N
Schools
School District Fairfax County Public Schools
Others
Senior Community No
Tax ID 71-1-15- -86
Ownership Fee Simple
Special Listing Condition Standard
Read Less
Want to know what your home might be worth? Contact us for a FREE valuation!

Our team is ready to help you sell your home for the highest possible price ASAP

Bought with Miriam E Miller • McEnearney Associates, Inc.







