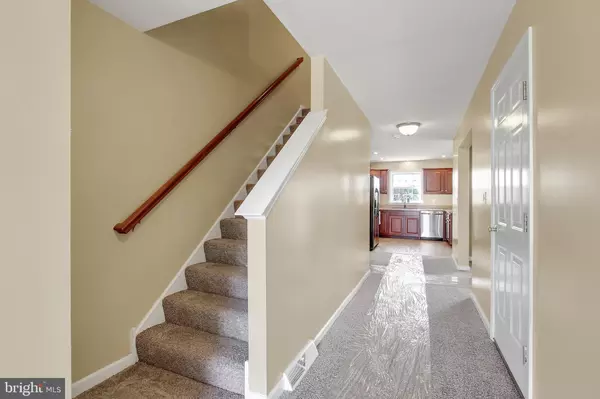$173,000
$174,900
1.1%For more information regarding the value of a property, please contact us for a free consultation.
2021 SHAFFER CIR Dover, PA 17315
4 Beds
3 Baths
2,380 SqFt
Key Details
Sold Price $173,000
Property Type Townhouse
Sub Type End of Row/Townhouse
Listing Status Sold
Purchase Type For Sale
Square Footage 2,380 sqft
Price per Sqft $72
Subdivision Ashcombe Farms West Ph. 5
MLS Listing ID 1001902156
Sold Date 07/24/18
Style Traditional
Bedrooms 4
Full Baths 2
Half Baths 1
HOA Fees $8/ann
HOA Y/N Y
Abv Grd Liv Area 1,900
Originating Board BRIGHT
Year Built 2010
Annual Tax Amount $4,532
Tax Year 2018
Lot Size 6,970 Sqft
Acres 0.16
Property Description
This 3 BR - 2 BA end of row townhouses located in Ashcombe Farms is available with new carpet and fresh paint throughout. Large Master bedroom with walk-in closet and private master bathroom, second walk-in closet located in 2nd Bedroom. Beautiful landscaping in front with extra large deck (patio furniture included) for entertaining with open area/woods behind to create a peaceful evening. A finished basement with a 4th BR/office and bonus TV room in finished lower level create additional living space. Finished Basement has walkout exit to backyard with cement patio, fire pit, fence, and shed. 2 car garage with shelving. Kitchen appliances included- refrigerator oven microwave dishwasher. Other included- washer, dryer, deck patio furniture set.
Location
State PA
County York
Area Dover Twp (15224)
Zoning MED DENSITY RES R3
Direction Northwest
Rooms
Basement Full, Daylight, Full, Fully Finished, Heated, Improved, Interior Access, Outside Entrance, Rear Entrance, Walkout Level
Interior
Interior Features Carpet, Ceiling Fan(s), Dining Area, Family Room Off Kitchen, Kitchen - Table Space, Primary Bath(s), Recessed Lighting, Walk-in Closet(s)
Hot Water Electric
Heating Forced Air, Central
Cooling Central A/C
Flooring Fully Carpeted, Vinyl
Equipment Built-In Microwave, Dishwasher, Dryer - Electric, Oven - Self Cleaning, Refrigerator, Washer - Front Loading
Furnishings No
Fireplace N
Appliance Built-In Microwave, Dishwasher, Dryer - Electric, Oven - Self Cleaning, Refrigerator, Washer - Front Loading
Heat Source Natural Gas
Laundry Upper Floor, Washer In Unit, Dryer In Unit
Exterior
Exterior Feature Deck(s), Porch(es), Patio(s)
Garage Additional Storage Area, Garage - Front Entry, Garage Door Opener, Inside Access
Garage Spaces 6.0
Fence Vinyl
Utilities Available Cable TV Available, Phone Available
Waterfront N
Water Access N
View Trees/Woods
Roof Type Shingle
Street Surface Black Top
Accessibility Level Entry - Main
Porch Deck(s), Porch(es), Patio(s)
Road Frontage Boro/Township
Parking Type Attached Garage, Driveway, On Street
Attached Garage 2
Total Parking Spaces 6
Garage Y
Building
Lot Description Backs to Trees, Landscaping, Rear Yard
Story 2
Foundation Block
Sewer Public Sewer
Water Public
Architectural Style Traditional
Level or Stories 2
Additional Building Above Grade, Below Grade
Structure Type Dry Wall
New Construction N
Schools
Elementary Schools Dover
Middle Schools Dover Area Intrmd
High Schools Dover Area
School District Dover Area
Others
HOA Fee Include Common Area Maintenance
Senior Community No
Tax ID 24-000-34-0060-00-00000
Ownership Fee Simple
SqFt Source Estimated
Acceptable Financing Cash, Conventional, FHA, VA, USDA, Bank Portfolio, Rural Development
Horse Property N
Listing Terms Cash, Conventional, FHA, VA, USDA, Bank Portfolio, Rural Development
Financing Cash,Conventional,FHA,VA,USDA,Bank Portfolio,Rural Development
Special Listing Condition Standard
Read Less
Want to know what your home might be worth? Contact us for a FREE valuation!

Our team is ready to help you sell your home for the highest possible price ASAP

Bought with Deborah L McLaughlin • Keller Williams Keystone Realty







