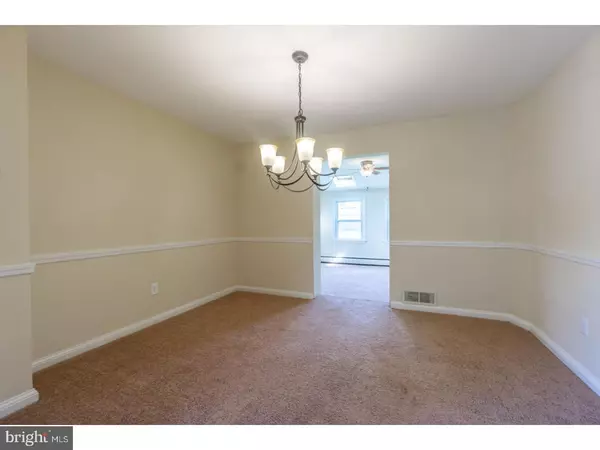$265,000
$265,000
For more information regarding the value of a property, please contact us for a free consultation.
23 FAIRHILL RD Morton, PA 19070
3 Beds
1 Bath
1,746 SqFt
Key Details
Sold Price $265,000
Property Type Single Family Home
Sub Type Detached
Listing Status Sold
Purchase Type For Sale
Square Footage 1,746 sqft
Price per Sqft $151
Subdivision Stoney Creek
MLS Listing ID 1000863758
Sold Date 08/15/18
Style Colonial
Bedrooms 3
Full Baths 1
HOA Y/N N
Abv Grd Liv Area 1,746
Originating Board TREND
Year Built 1953
Annual Tax Amount $6,665
Tax Year 2018
Lot Size 7,013 Sqft
Acres 0.16
Lot Dimensions 55X125
Property Description
Welcome Home! Unpack and move right into this completely renovated single home, in the award winning Springfield School District! The kitchen features all new white cabinetry, beautiful granite counters with sparkling back splash, tile floor and all new stainless steel Frigidaire appliances! There is an addition on the back of the house, adding so much extra living space to accommodate all your guests! Off the den, you can access the extra large deck, overlooking the plush, private yard. Upstairs, there are 3 nicely sized bedrooms with great closet space and all new windows. The hall bath is as fresh as can be with new tile flooring, brushed nickel light fixtures and faucets. The basement is partially finished with wall to wall carpeting and existing toilet, that could be finished into a powder rm or full bath. It has also been water proofed, adding a french drain and new sump pump, plus new electric with 200 amp service. This home has been freshly painted, all new carpets and tiled flooring. Conveniently located to dining, shopping, the Healthplex Sports Club and Springfield Country Club, as well as easy access routes to Philadelphia, Wilmington and King of Prussia. This home has so much to offer ...schedule your appointment today and be in before the summer!
Location
State PA
County Delaware
Area Morton Boro (10429)
Zoning R10
Rooms
Other Rooms Living Room, Dining Room, Primary Bedroom, Bedroom 2, Kitchen, Family Room, Bedroom 1, Laundry, Other
Basement Full, Drainage System
Interior
Interior Features Kitchen - Eat-In
Hot Water Natural Gas
Heating Gas, Forced Air
Cooling Central A/C
Flooring Fully Carpeted, Tile/Brick
Equipment Dishwasher, Built-In Microwave
Fireplace N
Appliance Dishwasher, Built-In Microwave
Heat Source Natural Gas
Laundry Basement
Exterior
Exterior Feature Deck(s)
Garage Spaces 4.0
Waterfront N
Water Access N
Roof Type Shingle
Accessibility None
Porch Deck(s)
Parking Type On Street, Driveway, Attached Garage
Attached Garage 1
Total Parking Spaces 4
Garage Y
Building
Lot Description Level
Story 2
Sewer Public Sewer
Water Public
Architectural Style Colonial
Level or Stories 2
Additional Building Above Grade
New Construction N
Schools
Middle Schools Richardson
High Schools Springfield
School District Springfield
Others
Senior Community No
Tax ID 29-00-00124-00
Ownership Fee Simple
Read Less
Want to know what your home might be worth? Contact us for a FREE valuation!

Our team is ready to help you sell your home for the highest possible price ASAP

Bought with Jaimee L Brosko • RE/MAX Hometown Realtors







