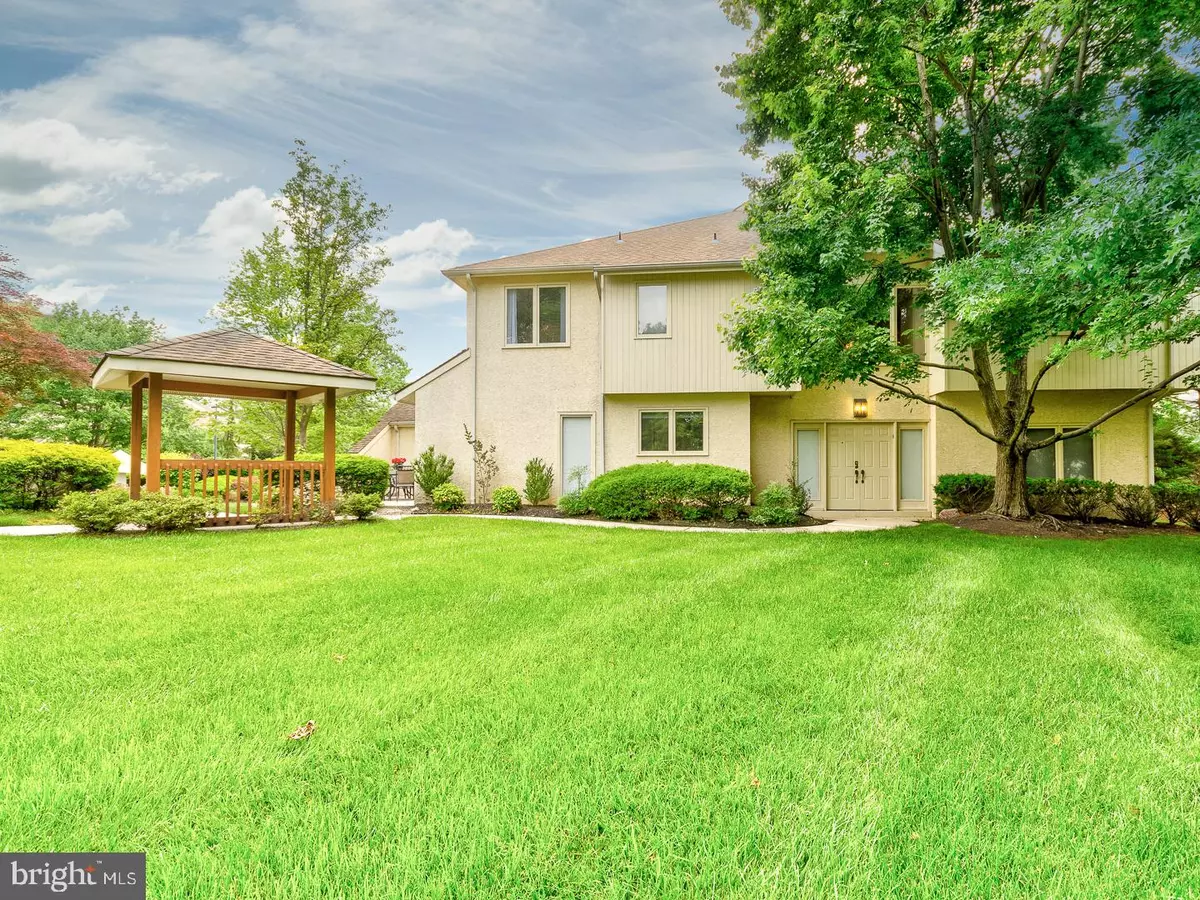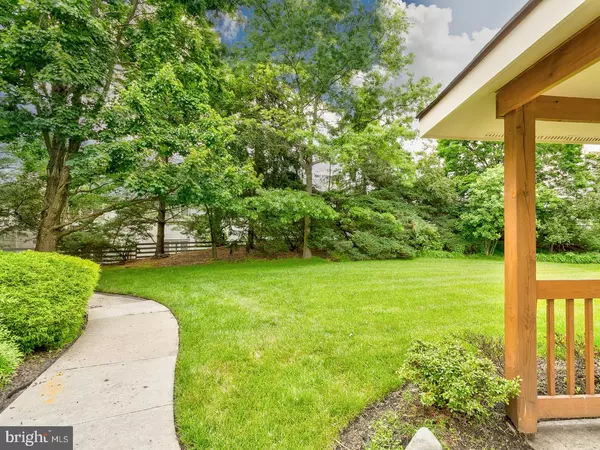$310,000
$325,000
4.6%For more information regarding the value of a property, please contact us for a free consultation.
1709 CHANTICLEER Cherry Hill, NJ 08003
3 Beds
3 Baths
2,495 SqFt
Key Details
Sold Price $310,000
Property Type Townhouse
Sub Type End of Row/Townhouse
Listing Status Sold
Purchase Type For Sale
Square Footage 2,495 sqft
Price per Sqft $124
Subdivision Chanticleer
MLS Listing ID 1001880258
Sold Date 08/15/18
Style Contemporary
Bedrooms 3
Full Baths 2
Half Baths 1
HOA Fees $425/mo
HOA Y/N N
Abv Grd Liv Area 2,495
Originating Board TREND
Year Built 1988
Annual Tax Amount $8,670
Tax Year 2017
Lot Size 6,534 Sqft
Acres 0.15
Lot Dimensions 0 X 0
Property Description
Welcome to the coveted Hill Houses of Chanticleer! Amid beautifully landscaped grounds this newly updated and freshly painted "Helmsley" END UNIT Model is sited on a secluded and serene lot with gorgeous unobstructed views of a wooded valley and offers 2,495 SF of living space, 3 large Bedrooms, Loft and 2.5 Baths. Pride of ownership is evident from the moment you step into the two-story Foyer of this bright and airy home where you are greeted with custom tiled floors that complement the stunning NEW 5 inch wide Hand-scraped Hardwood Floors adorning the formal living room (with fireplace) and dining room. The desirable open concept layout of this particular end unit is superlative for entertaining! From the living room, access is provided to a cozy rear patio that is surrounded by lush landscaping and woods. The bright updated kitchen has neutral cabinets, granite countertops, custom-tiled backsplash, stainless steel appliance group with wine refrigerator. The large space adjoining the kitchen offers a casual dining area/den for your everyday comfort. Just exit the kitchen sliders and enjoy morning coffee on the sun-filled patio! An updated powder room with new granite topped vanity & new toilet, 2 large closets and interior access to the garage complete the first floor layout. Impressed by the first floor? Then you will positively enjoy your tour of the 2nd floor living spaces, where NEW metro-sculpted laminate flooring flows throughout the entire floor plan. The 2nd floor spaces include a master suite with large walk-in closet, updated master bath (May 2018) with new double vanities/sinks, linen closet, granite countertops, soaking tub and separate stall shower. Separating the master suite and the two additional bedrooms is an over sized "loft" area that is a delightful space for a home office (as shown). A second full bath and laundry room round out the second floor layout. In addition to the many recent upgrades, the home features recessed lighting and ceiling fans. While your condo dues work for you, enjoy a relaxed way of living with pool, exercise room, clubhouse and tennis courts. And, let's not forget about location! Chanticleer is convenient to all South Jersey arteries (Rt. 73, 70, 295, AC Expy.), Jersey Shore and fabulous shopping (Promenade at Sagemore, Marlton Crossing and Marlton Square shopping centers). Schedule today for a showing of this superb property, you will not be disappointed! Certified funds required for all transactions.
Location
State NJ
County Camden
Area Cherry Hill Twp (20409)
Zoning RES
Rooms
Other Rooms Living Room, Dining Room, Primary Bedroom, Bedroom 2, Kitchen, Family Room, Bedroom 1, Laundry, Other, Attic
Interior
Interior Features Primary Bath(s), Butlers Pantry, Ceiling Fan(s), Sprinkler System, Dining Area
Hot Water Natural Gas
Heating Gas, Forced Air
Cooling Central A/C
Flooring Wood, Tile/Brick
Fireplaces Number 1
Fireplaces Type Marble
Equipment Built-In Range, Dishwasher, Refrigerator, Disposal, Energy Efficient Appliances, Built-In Microwave
Fireplace Y
Appliance Built-In Range, Dishwasher, Refrigerator, Disposal, Energy Efficient Appliances, Built-In Microwave
Heat Source Natural Gas
Laundry Upper Floor
Exterior
Exterior Feature Patio(s), Porch(es)
Garage Spaces 2.0
Utilities Available Cable TV
Amenities Available Swimming Pool, Tennis Courts, Club House
Waterfront N
Water Access N
Roof Type Pitched,Shingle
Accessibility None
Porch Patio(s), Porch(es)
Parking Type Attached Garage
Attached Garage 1
Total Parking Spaces 2
Garage Y
Building
Lot Description Corner, Cul-de-sac, Trees/Wooded, Front Yard, Rear Yard, SideYard(s)
Story 2
Foundation Slab
Sewer Public Sewer
Water Public
Architectural Style Contemporary
Level or Stories 2
Additional Building Above Grade
Structure Type Cathedral Ceilings,9'+ Ceilings,High
New Construction N
Schools
High Schools Cherry Hill High - East
School District Cherry Hill Township Public Schools
Others
HOA Fee Include Pool(s),Common Area Maintenance,Ext Bldg Maint,Lawn Maintenance,Snow Removal,Trash,Health Club
Senior Community No
Tax ID 09-00520 04-00001-C1709
Ownership Condominium
Security Features Security System
Acceptable Financing Conventional
Listing Terms Conventional
Financing Conventional
Read Less
Want to know what your home might be worth? Contact us for a FREE valuation!

Our team is ready to help you sell your home for the highest possible price ASAP

Bought with Joan B Mushnick • Keller Williams Realty - Cherry Hill







