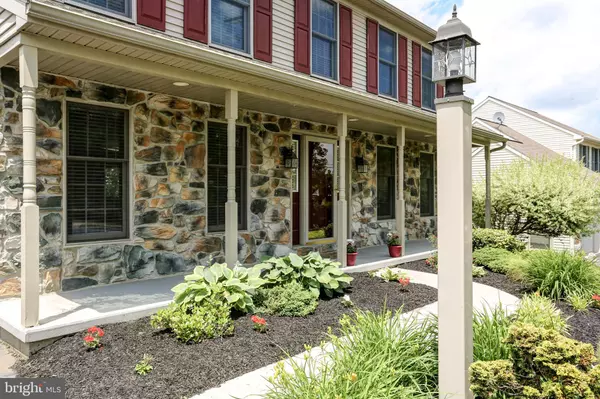$274,000
$279,000
1.8%For more information regarding the value of a property, please contact us for a free consultation.
926 N STATE ST Ephrata, PA 17522
4 Beds
4 Baths
2,730 SqFt
Key Details
Sold Price $274,000
Property Type Single Family Home
Sub Type Detached
Listing Status Sold
Purchase Type For Sale
Square Footage 2,730 sqft
Price per Sqft $100
Subdivision Misty Meadows
MLS Listing ID 1001794262
Sold Date 08/17/18
Style Colonial
Bedrooms 4
Full Baths 3
Half Baths 1
HOA Y/N N
Abv Grd Liv Area 2,016
Originating Board BRIGHT
Year Built 2000
Annual Tax Amount $4,732
Tax Year 2018
Lot Size 7,841 Sqft
Acres 0.18
Property Description
Here's your next Home Sweet Home! Whether you choose to relax on the full front porch or under the power awning on the top deck or in the hot tub on the bottom deck, you're going to love this place. Pride of ownership is evident as you notice the crown molding throughout and the gleaming hardwood floors. You'll love preparing meals in the gorgeous kitchen with under cabinet lighting, trash compactor, granite counter tops and island. Sweet dreams will be yours in the Owner's Suite with large walk-in closet with California Closet sytem, private bath. Fresh paint throughout and new carpet in the bedrooms. The finished lower level features an abundance of space for game playing, TV watching or just hanging out along with a full bath, propane fireplace and entrance to large deck that is perfect for outdoor entertaining. This home offers a generator for peace of mind when the electricity goes out and has two water heaters. Washer, dryer and refrigerator are included. Make this your next Home Sweet Home and you'll be loving life in Ephrata!
Location
State PA
County Lancaster
Area Ephrata Twp (10527)
Zoning RESIDENTIAL
Rooms
Other Rooms Living Room, Dining Room, Bedroom 2, Bedroom 3, Bedroom 4, Kitchen, Family Room, Bedroom 1, Laundry, Bathroom 1, Bathroom 2
Basement Full, Daylight, Full, Fully Finished, Heated, Outside Entrance
Interior
Interior Features Carpet, Crown Moldings, Dining Area, Kitchen - Eat-In, Kitchen - Island, Primary Bath(s), Recessed Lighting, Wainscotting, WhirlPool/HotTub
Hot Water Electric
Heating Heat Pump(s)
Cooling Central A/C
Flooring Carpet, Ceramic Tile, Hardwood, Laminated
Fireplaces Number 1
Fireplaces Type Gas/Propane
Equipment Washer, Dryer - Electric, Refrigerator
Fireplace Y
Appliance Washer, Dryer - Electric, Refrigerator
Heat Source Electric
Exterior
Exterior Feature Deck(s), Porch(es)
Garage Garage - Front Entry, Garage Door Opener
Garage Spaces 2.0
Utilities Available Cable TV
Waterfront N
Water Access N
Roof Type Composite
Accessibility Other
Porch Deck(s), Porch(es)
Parking Type Attached Garage, Off Street
Attached Garage 2
Total Parking Spaces 2
Garage Y
Building
Story 2
Sewer Public Sewer
Water Public
Architectural Style Colonial
Level or Stories 2
Additional Building Above Grade, Below Grade
Structure Type Dry Wall
New Construction N
Schools
Middle Schools Ephrata
High Schools Ephrata
School District Ephrata Area
Others
Senior Community No
Tax ID 270-77090-0-0000
Ownership Fee Simple
SqFt Source Estimated
Acceptable Financing Conventional, FHA, VA, USDA
Horse Property N
Listing Terms Conventional, FHA, VA, USDA
Financing Conventional,FHA,VA,USDA
Special Listing Condition Standard
Read Less
Want to know what your home might be worth? Contact us for a FREE valuation!

Our team is ready to help you sell your home for the highest possible price ASAP

Bought with Andrew M. Terry • Lusk & Associates Sotheby's International Realty







