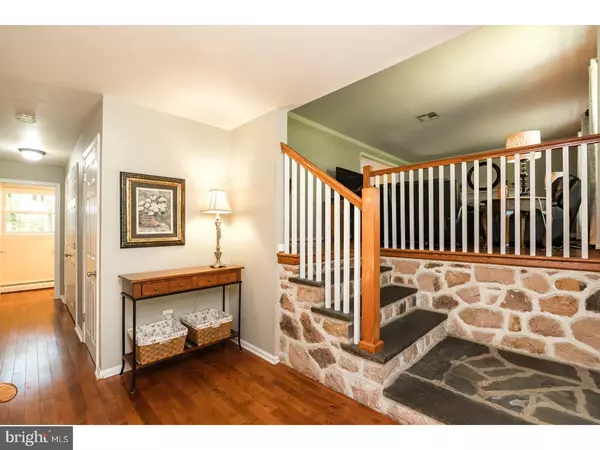$400,000
$389,900
2.6%For more information regarding the value of a property, please contact us for a free consultation.
566 WESTWOOD DR Downingtown, PA 19335
4 Beds
3 Baths
2,180 SqFt
Key Details
Sold Price $400,000
Property Type Single Family Home
Sub Type Detached
Listing Status Sold
Purchase Type For Sale
Square Footage 2,180 sqft
Price per Sqft $183
Subdivision Whitford Hills
MLS Listing ID 1001796220
Sold Date 08/20/18
Style Traditional,Split Level
Bedrooms 4
Full Baths 2
Half Baths 1
HOA Y/N N
Abv Grd Liv Area 2,180
Originating Board TREND
Year Built 1965
Annual Tax Amount $5,072
Tax Year 2018
Lot Size 0.702 Acres
Acres 0.7
Lot Dimensions 0X0
Property Description
Welcome home to this lovingly maintained and updated 4 bedroom showplace!! Tastefully appointed 4 BR 2.1 BTH set on a level, private lot on a cul-de-sac in highly sought after Whitford Hills, in award winning Downingtown School District. With over 2,100 feet of comfortable living space, this open, yet traditional floor plan boasts an incredible amount of character from the decorative moldings to the upgraded lighting. Enter your new home through the stone accented foyer. The kitchen has been completely updated with tile flooring and back splash, solid wood cabinets, granite counters and stainless steel appliances. Adjoining the kitchen is a dining area and living room with beautifully finished hardwood floors and a wood burning fireplace. A large, private backyard with a patio that's perfect for entertaining is accessible through French Doors in the dining area. A large family room with tons of natural light is featured on the lower level. Headlining the upper level is the master bedroom with updated master bathroom. Also presented upstairs are two additional, spacious bedrooms with hardwood flooring and an updated hall bath with tiled shower. The basement is finished and includes the additional 4th bedroom, currently being used as an office. Schedule your showing today because once inside, you'll immediately know you've reached home.
Location
State PA
County Chester
Area Uwchlan Twp (10333)
Zoning R1
Rooms
Other Rooms Living Room, Dining Room, Primary Bedroom, Bedroom 2, Bedroom 3, Kitchen, Family Room, Bedroom 1, Laundry, Other
Basement Full, Fully Finished
Interior
Interior Features Primary Bath(s), Butlers Pantry, Breakfast Area
Hot Water Oil
Heating Oil, Hot Water
Cooling Central A/C
Fireplaces Number 1
Equipment Built-In Range, Dishwasher, Refrigerator
Fireplace Y
Appliance Built-In Range, Dishwasher, Refrigerator
Heat Source Oil
Laundry Basement
Exterior
Exterior Feature Patio(s)
Garage Spaces 4.0
Waterfront N
Water Access N
Accessibility None
Porch Patio(s)
Parking Type Other
Total Parking Spaces 4
Garage N
Building
Lot Description Cul-de-sac
Story Other
Sewer Public Sewer
Water Public
Architectural Style Traditional, Split Level
Level or Stories Other
Additional Building Above Grade
New Construction N
Schools
Elementary Schools Uwchlan Hills
Middle Schools Lionville
High Schools Downingtown High School East Campus
School District Downingtown Area
Others
Senior Community No
Tax ID 33-04Q-0009
Ownership Fee Simple
Read Less
Want to know what your home might be worth? Contact us for a FREE valuation!

Our team is ready to help you sell your home for the highest possible price ASAP

Bought with Leslie K Gall • Coldwell Banker Hearthside Realtors-Collegeville







