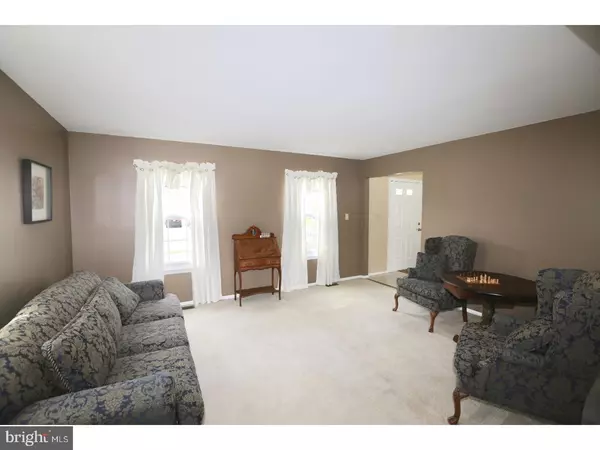$295,000
$299,900
1.6%For more information regarding the value of a property, please contact us for a free consultation.
15 ALTON WAY Sewell, NJ 08080
4 Beds
3 Baths
2,340 SqFt
Key Details
Sold Price $295,000
Property Type Single Family Home
Sub Type Detached
Listing Status Sold
Purchase Type For Sale
Square Footage 2,340 sqft
Price per Sqft $126
Subdivision Surrey Lake
MLS Listing ID 1001914554
Sold Date 08/29/18
Style Colonial
Bedrooms 4
Full Baths 2
Half Baths 1
HOA Fees $12
HOA Y/N Y
Abv Grd Liv Area 2,340
Originating Board TREND
Year Built 1994
Annual Tax Amount $9,453
Tax Year 2017
Lot Size 9,875 Sqft
Acres 0.23
Lot Dimensions 79X125
Property Description
Beautiful Home with Full Basement in this Desirable Surrey Lake Development at this Price! Maintenance Free Exterior w/Newer Capped Trim,Gutters in the Front & Garage Doors. All the Big Ticket Items have been Done Featuring a Newer Roof (Approx. 2 Years New),Newer High Efficiency Central Air (Approx. 2 Years New) & Newer High Efficiency Gas Heat (Approx. 5 Years New). FOYER has Ceramic Tile Floor,Chandelier & Newer Large Picture Window. LIVING ROOM has W/W Carpeting DINING ROOM has W/W Carpeting,Chandelier & Newer Chair Rail. LARGE EAT IN KITCHEN W/2FT BUMP OUT has Vinyl Floor,Oak Cabinets,Newer Lighting Fixture,Newer Disposal,Newer Faucet,Sprayer & Soap Dispenser,Pantry w/Wood Melamine Shelving,Freshly Painted,New Whirlpool Microwave,Newer Whirlpool 5 Burner Self Cleaning Range & New Kitchen Aid Dishwasher. FAMILY ROOM has Newer W/W Carpeting,Freshly Painted,Brick Wood Burning Fireplace w/Wood Mantel,Newer Ceiling Fan w/Light & Dimmer Switch & Outer Entry Door Leading into Back Yard. LAUNDRY ROOM has New Vinyl Floor,Lighting Fixture,Freshly Painted & Shelving. MASTER SUITE has Newer W/W Carpeting & Padding,2 Walk-In Closets with Adjustable Wire & Wood Shelving and Freshly Painted 6 Panel Doors. SECOND BEDROOM W/LARGE CLOSET has W/W Carpeting,Freshly Painted,Large Closet w/Adjustable Wire & Wood Shelving & Freshly Painted 6 Panel Bi Fold Doors. THIRD BEDROOM has Newer W/W Carpeting & Padding & Large Closet w/Freshly Painted 6 Panel Bi Fold Doors. FOURTH BEDROOM has W/W Carpeting & Freshly Painted. MASTER BATH has New Vinyl Floor,Freshly Painted,Newly Stained Double Wood Vanity,Sunken Tub W/Ceramic Tile Surround,New Lighting Fixture,Mirror & Ceramic Tile Surround Shower w/Frosted Glass Door. FULL BATH has New Vinyl Floor,Double Wood Vanity,Tub/Shower w/Ceramic Tile Surround & Large Linen Closet. HALF BATH has Vinyl Floor,Wood Vanity w/Faucet & Lighting Fixture. OTHER EXTRAS INCLUDED are Freshly Painted 6 Panel Doors Throughout,Newer Wood Work Bench in the Garage,Newer Garage Door Opener,Freshly Painted Walls and Steps Leading to Full Basement Waiting to be Finished! Won't Last at this Price!!!!
Location
State NJ
County Gloucester
Area Washington Twp (20818)
Zoning PR1
Rooms
Other Rooms Living Room, Dining Room, Primary Bedroom, Bedroom 2, Bedroom 3, Kitchen, Family Room, Bedroom 1, Other, Attic
Basement Full, Unfinished
Interior
Interior Features Primary Bath(s), Ceiling Fan(s), Kitchen - Eat-In
Hot Water Natural Gas
Heating Gas
Cooling Central A/C
Flooring Fully Carpeted, Vinyl, Tile/Brick
Fireplaces Number 1
Fireplaces Type Brick
Fireplace Y
Heat Source Natural Gas
Laundry Main Floor
Exterior
Exterior Feature Patio(s), Porch(es)
Garage Garage Door Opener
Garage Spaces 5.0
Utilities Available Cable TV
Waterfront N
Water Access N
Roof Type Pitched,Shingle
Accessibility None
Porch Patio(s), Porch(es)
Parking Type On Street, Driveway, Attached Garage, Other
Attached Garage 2
Total Parking Spaces 5
Garage Y
Building
Story 2
Sewer Public Sewer
Water Public
Architectural Style Colonial
Level or Stories 2
Additional Building Above Grade
New Construction N
Others
HOA Fee Include Common Area Maintenance
Senior Community No
Tax ID 18-00199 09-00008
Ownership Fee Simple
Acceptable Financing Conventional, VA, FHA 203(b)
Listing Terms Conventional, VA, FHA 203(b)
Financing Conventional,VA,FHA 203(b)
Read Less
Want to know what your home might be worth? Contact us for a FREE valuation!

Our team is ready to help you sell your home for the highest possible price ASAP

Bought with Christopher M McKenty • Connection Realtors







