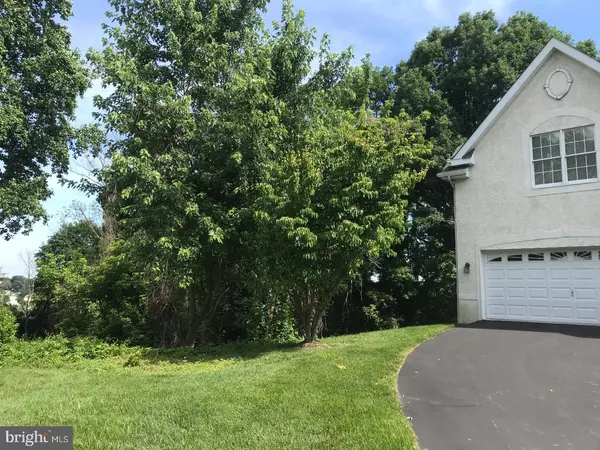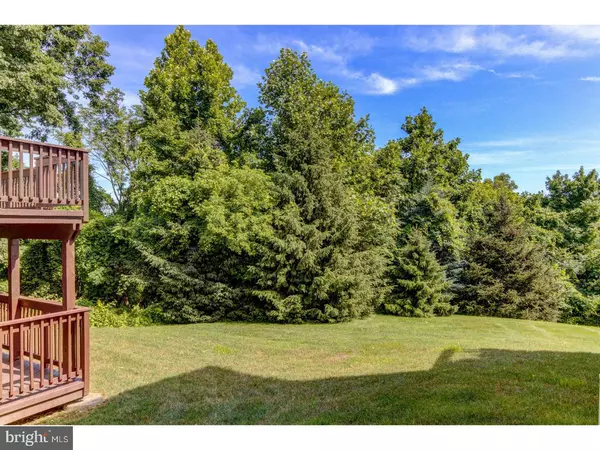$629,000
$629,000
For more information regarding the value of a property, please contact us for a free consultation.
1022 RIVERVIEW LN West Conshohocken, PA 19428
3 Beds
4 Baths
3,867 SqFt
Key Details
Sold Price $629,000
Property Type Single Family Home
Sub Type Detached
Listing Status Sold
Purchase Type For Sale
Square Footage 3,867 sqft
Price per Sqft $162
Subdivision Merion Hill
MLS Listing ID 1001995796
Sold Date 08/27/18
Style French,Traditional
Bedrooms 3
Full Baths 3
Half Baths 1
HOA Fees $250/mo
HOA Y/N Y
Abv Grd Liv Area 3,867
Originating Board TREND
Year Built 1999
Annual Tax Amount $9,517
Tax Year 2018
Lot Size 1,470 Sqft
Acres 0.03
Lot Dimensions 35X42
Property Description
Top Custom local 4th generation Nolan Builders, known for their floor plan layouts. Merion Hill targets easy living (all grounds maintained) single grande home with focus on size of the rooms. Just What Professionals and empty nesters want! This elegant 3867 sq foot home is an exceptional value, 2 story grand entry foyer, open to 2 story formal living room filled with sunlight - open dining room, gourmet kitchen, Cherry cabinetry Brazilian Cherry hardwood flooring open to family room, built-ins, fireplace, windows and doors across the whole back to large deck with views overlooking Conshohocken. Finish walk-out lower level expansive media room with wet bar & gas fireplace - doors to deck, office, bedroom & bath. 2nd Floor - huge master suite/sitting room, his & her walk-in closets, bath. 2nd BR large with closets and bath. Extra room. Surround Sound all 3 levels and decks. This enclave of homes sit between Conshohocken and Gladwyne close to 76, 476, 23 & 30. BEST location in community, breathtaking views from every window and privacy. You will see the pride of ownership at this price you will want ownership!
Location
State PA
County Montgomery
Area West Conshohocken Boro (10624)
Zoning R1
Direction South
Rooms
Other Rooms Living Room, Dining Room, Primary Bedroom, Bedroom 2, Kitchen, Family Room, Bedroom 1, In-Law/auPair/Suite, Laundry, Other, Attic
Basement Full, Outside Entrance, Fully Finished
Interior
Interior Features Primary Bath(s), Kitchen - Island, Butlers Pantry, Ceiling Fan(s), WhirlPool/HotTub, Sprinkler System, Wet/Dry Bar, Stall Shower, Breakfast Area
Hot Water Natural Gas
Heating Gas, Forced Air
Cooling Central A/C
Flooring Wood, Fully Carpeted, Tile/Brick
Fireplaces Number 2
Fireplaces Type Marble, Gas/Propane
Equipment Cooktop, Oven - Double, Oven - Self Cleaning, Dishwasher, Refrigerator, Disposal
Fireplace Y
Window Features Bay/Bow,Energy Efficient
Appliance Cooktop, Oven - Double, Oven - Self Cleaning, Dishwasher, Refrigerator, Disposal
Heat Source Natural Gas
Laundry Main Floor
Exterior
Exterior Feature Deck(s)
Garage Inside Access, Garage Door Opener
Garage Spaces 5.0
Utilities Available Cable TV
Waterfront N
Water Access N
Roof Type Pitched,Shingle
Accessibility None
Porch Deck(s)
Parking Type Driveway, Attached Garage, Other
Attached Garage 2
Total Parking Spaces 5
Garage Y
Building
Lot Description Sloping, Open, Front Yard, Rear Yard, SideYard(s)
Story 2
Foundation Concrete Perimeter
Sewer Public Sewer
Water Public
Architectural Style French, Traditional
Level or Stories 2
Additional Building Above Grade
Structure Type Cathedral Ceilings,9'+ Ceilings,High
New Construction N
Schools
High Schools Upper Merion
School District Upper Merion Area
Others
Pets Allowed Y
HOA Fee Include Common Area Maintenance,Lawn Maintenance,Snow Removal,Trash,Insurance,Management
Senior Community No
Tax ID 24-00-00033-204
Ownership Fee Simple
Security Features Security System
Acceptable Financing Conventional
Listing Terms Conventional
Financing Conventional
Pets Description Case by Case Basis
Read Less
Want to know what your home might be worth? Contact us for a FREE valuation!

Our team is ready to help you sell your home for the highest possible price ASAP

Bought with Diane Kolchins • BHHS Fox & Roach-Haverford







