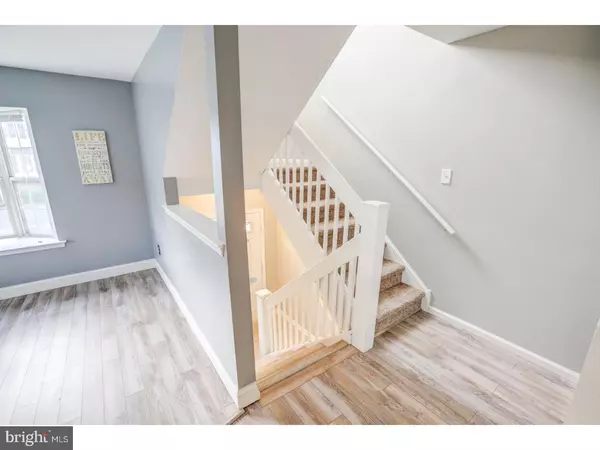$195,000
$193,500
0.8%For more information regarding the value of a property, please contact us for a free consultation.
155 VALERIE LN Bear, DE 19701
3 Beds
2 Baths
8,712 Sqft Lot
Key Details
Sold Price $195,000
Property Type Townhouse
Sub Type End of Row/Townhouse
Listing Status Sold
Purchase Type For Sale
Subdivision Forest Glen
MLS Listing ID 1001871746
Sold Date 08/31/18
Style Colonial
Bedrooms 3
Full Baths 1
Half Baths 1
HOA Fees $12/ann
HOA Y/N Y
Originating Board TREND
Year Built 2000
Annual Tax Amount $1,857
Tax Year 2017
Lot Size 8,712 Sqft
Acres 0.2
Lot Dimensions 151X114
Property Description
Largest lot in the neighborhood! Fully enclosed with a privacy fence, deck and large tree for added shade on a warm day, you'll be the envy of all your neighbors when you host all your family and friends for a backyard bbq! And the inside is equally LARGE! Four finished levels all with updates and renovations! Freshly painted and new floors throughout, you'll be excited to know you can move right in and unpack! Modern wide plank laminate floors and plush new carpeting, any buyer will want to slip their shoes off and enjoy the comfort of the padding. Main level has a gas fireplace and large great room with great views of the large yard. Lots of windows including two bay benches for relaxing, enjoy natural sunlight rather than paying higher electric bills! The kitchen has granite countertops and stainless steel appliances that compliment the white cabinets perfectly. Upstairs on level 2 are two large master suites with over-sized closets and an updated garden bathroom with a soaking tub. Climb the stairs to level 3 where you have another 'flex' space which can be bedroom #3 or an office, play area, or game room! But wait, there's more! The basement is fully finished and affords you the opportunity to spread out some more with your stuff! Man cave, media room, playroom, or a 4th bedroom? opportunities are endless! Large laundry space is also in the basement conveniently behind closed doors, and a walkout door to your backyard allows for easy moving of furniture! To sum it up, this home from outside to inside has a lot to offer for the price. Wouldn't you like to say you own this home?
Location
State DE
County New Castle
Area Newark/Glasgow (30905)
Zoning NCTH
Rooms
Other Rooms Living Room, Primary Bedroom, Bedroom 2, Kitchen, Family Room, Bedroom 1, Laundry, Other, Attic
Basement Full, Fully Finished
Interior
Interior Features Butlers Pantry, Ceiling Fan(s), Stall Shower, Kitchen - Eat-In
Hot Water Electric
Heating Electric, Forced Air
Cooling Central A/C
Flooring Fully Carpeted
Fireplaces Number 1
Fireplaces Type Gas/Propane
Equipment Oven - Double, Oven - Self Cleaning, Dishwasher, Refrigerator, Disposal, Energy Efficient Appliances, Built-In Microwave
Fireplace Y
Window Features Bay/Bow
Appliance Oven - Double, Oven - Self Cleaning, Dishwasher, Refrigerator, Disposal, Energy Efficient Appliances, Built-In Microwave
Heat Source Electric
Laundry Basement
Exterior
Exterior Feature Deck(s)
Fence Other
Utilities Available Cable TV
Waterfront N
Water Access N
Roof Type Pitched,Shingle
Accessibility None
Porch Deck(s)
Parking Type None
Garage N
Building
Lot Description Corner, Level, Open
Story 2
Foundation Concrete Perimeter
Sewer Public Sewer
Water Public
Architectural Style Colonial
Level or Stories 2
Structure Type Cathedral Ceilings
New Construction N
Schools
School District Christina
Others
HOA Fee Include Common Area Maintenance
Senior Community No
Tax ID 11-028.20-139
Ownership Fee Simple
Acceptable Financing Conventional, VA, FHA 203(b)
Listing Terms Conventional, VA, FHA 203(b)
Financing Conventional,VA,FHA 203(b)
Read Less
Want to know what your home might be worth? Contact us for a FREE valuation!

Our team is ready to help you sell your home for the highest possible price ASAP

Bought with Andrea L Harrington • RE/MAX Premier Properties







