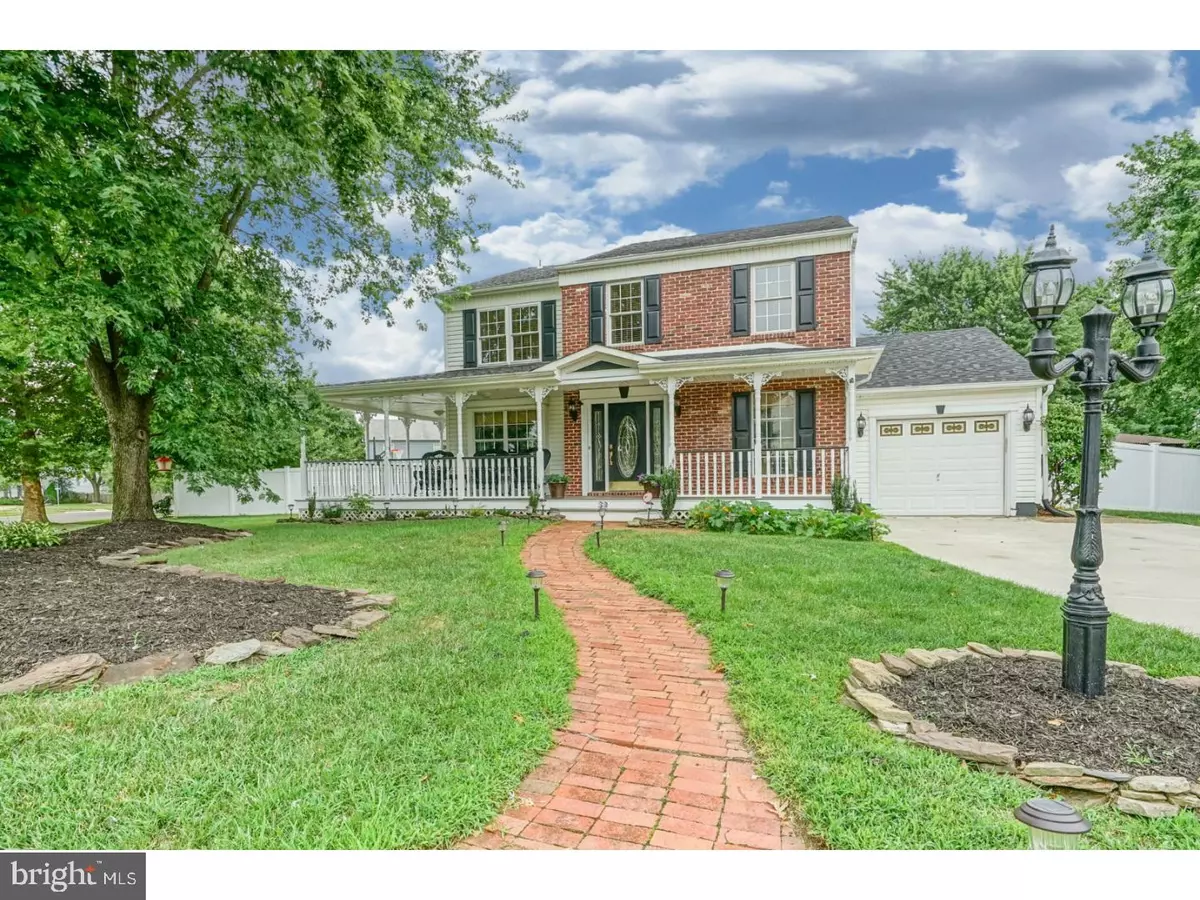$350,000
$350,000
For more information regarding the value of a property, please contact us for a free consultation.
39 MARINER DR Sewell, NJ 08080
4 Beds
4 Baths
2,627 SqFt
Key Details
Sold Price $350,000
Property Type Single Family Home
Sub Type Detached
Listing Status Sold
Purchase Type For Sale
Square Footage 2,627 sqft
Price per Sqft $133
Subdivision Peppertree
MLS Listing ID 1002094622
Sold Date 08/31/18
Style Colonial
Bedrooms 4
Full Baths 2
Half Baths 2
HOA Y/N N
Abv Grd Liv Area 2,627
Originating Board TREND
Year Built 1983
Annual Tax Amount $10,798
Tax Year 2017
Lot Size 0.254 Acres
Acres 0.25
Lot Dimensions 87X127
Property Description
Straight out of a magazine!! This stunning home draws you in immediately! The charming wrap-around front porch is unexpected and the first of many gorgeous details which truly make this home one of a kind! Plenty of room for rocking chairs to sit and drink some morning coffee, afternoon tea or that evening glass of wine. Or, head to the side and relax on the swing! Enter into the foyer where the gleaming hardwood flooring and neutral paint are accented by crown molding, shadow boxes, and chair rail trim. To the left, the hardwoods and stunning trim continue into a spacious office with convenient access to the side porch via two separate french doors which also let light in. On the right, the formal dining room is sure to be a wonderful gathering spot for family meals. Continue into the glamorous kitchen with uniquely detailed tile flooring, white cabinetry lining both walls, granite counters, tile backsplash, stainless appliances, copper farmhouse sink and copper ceiling. It leads you to a bright and spacious casual dining area with additional cabinetry housing a wine fridge and an abundance of wine storage overhead! This overlooks the formal living room with cozy stone fireplace. Continue on, through the french doors, into the back of the home where a massive family room with vaulted ceilings is found. Neutral paint and carpet as well as recessed lighting, ceiling fan, an abundance of natural light! Sliding glass doors take you out to the backyard oasis with tiki bar, multiple patio spaces, basketball court and salt water in-ground pool!! Half bath and spacious laundry/mud room as well as garage access complete the main level. Head upstairs and the master suite is sure to be your personal retreat at the end of the day. The spa-like master bath includes a claw foot bathtub, double vanity and beautiful shower. Gleaming hardwoods and neutral paint continue throughout 3 of the 4 bedrooms with the 4th having cozy neutral carpet instead. All spare bedrooms offer an abundance of closet space. Down to the finished basement with unique stacked stone accents on the wall. A bar area is found down here in addition to separate spaces, one of which is currently designated as the pool table area. This is the ultimate man cave set up! A half bath is located down here as well for added convenience!
Location
State NJ
County Gloucester
Area Washington Twp (20818)
Zoning RESID
Rooms
Other Rooms Living Room, Dining Room, Primary Bedroom, Bedroom 2, Bedroom 3, Kitchen, Family Room, Bedroom 1, Laundry, Other
Basement Full
Interior
Interior Features Primary Bath(s), Ceiling Fan(s), Stall Shower, Kitchen - Eat-In
Hot Water Natural Gas
Heating Gas, Forced Air
Cooling Central A/C
Flooring Wood, Fully Carpeted, Tile/Brick
Fireplaces Number 1
Fireplaces Type Gas/Propane
Equipment Cooktop, Oven - Wall, Dishwasher, Refrigerator, Built-In Microwave
Fireplace Y
Appliance Cooktop, Oven - Wall, Dishwasher, Refrigerator, Built-In Microwave
Heat Source Natural Gas
Laundry Main Floor
Exterior
Exterior Feature Patio(s)
Garage Inside Access
Garage Spaces 4.0
Pool In Ground
Utilities Available Cable TV
Waterfront N
Water Access N
Roof Type Pitched,Shingle
Accessibility None
Porch Patio(s)
Parking Type Driveway, Attached Garage, Other
Attached Garage 1
Total Parking Spaces 4
Garage Y
Building
Lot Description Front Yard, Rear Yard, SideYard(s)
Story 2
Sewer Public Sewer
Water Public
Architectural Style Colonial
Level or Stories 2
Additional Building Above Grade
Structure Type Cathedral Ceilings
New Construction N
Others
Senior Community No
Tax ID 18-00082 82-00009
Ownership Fee Simple
Acceptable Financing Conventional, VA, FHA 203(b)
Listing Terms Conventional, VA, FHA 203(b)
Financing Conventional,VA,FHA 203(b)
Read Less
Want to know what your home might be worth? Contact us for a FREE valuation!

Our team is ready to help you sell your home for the highest possible price ASAP

Bought with Joseph R Lamb • Lamb Realty







