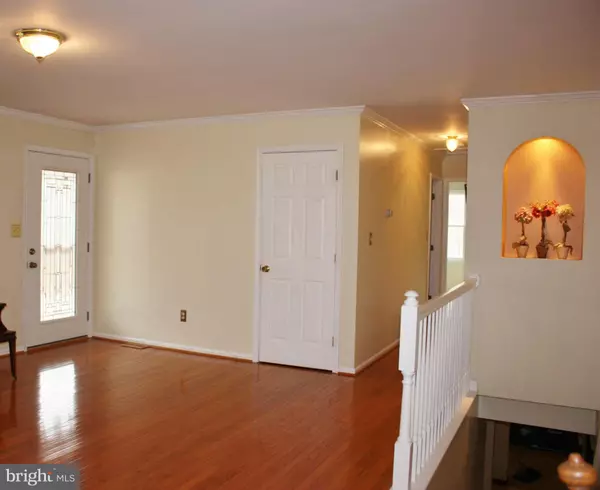$339,900
$339,900
For more information regarding the value of a property, please contact us for a free consultation.
93 WHITE PINE LN Boyce, VA 22620
4 Beds
2 Baths
2,547 SqFt
Key Details
Sold Price $339,900
Property Type Single Family Home
Sub Type Detached
Listing Status Sold
Purchase Type For Sale
Square Footage 2,547 sqft
Price per Sqft $133
Subdivision Carefree Acres
MLS Listing ID 1002369970
Sold Date 06/06/16
Style Raised Ranch/Rambler
Bedrooms 4
Full Baths 2
HOA Fees $25
HOA Y/N Y
Abv Grd Liv Area 1,525
Originating Board MRIS
Year Built 1997
Annual Tax Amount $1,973
Tax Year 2013
Lot Size 5.150 Acres
Acres 5.15
Property Description
Seeking Peace & Quiet- Check out this sparkling updated home in a private rural community. Oak kitchen w/new counters, lighting, sink, hardware & newer white appliances. Hardwoods,18"ceramic tile,new basement carpet. Spacious sunroom w/vaulted ceiling. Wet bar. Fresh paint throughout in neutral tones. Granite & Marble Baths. EASY COMMUTE to Loudoun & PW-1 mil to Rte 50 near Paris Mtn/SkyMeadows
Location
State VA
County Clarke
Zoning FOC
Rooms
Other Rooms Living Room, Dining Room, Primary Bedroom, Bedroom 2, Bedroom 3, Bedroom 4, Game Room, Den, Sun/Florida Room, Mud Room, Utility Room
Basement Side Entrance, Fully Finished, Heated, Daylight, Partial
Main Level Bedrooms 3
Interior
Interior Features Combination Kitchen/Dining, Combination Dining/Living, Crown Moldings, Upgraded Countertops, Wet/Dry Bar, Wood Floors, Recessed Lighting, Floor Plan - Traditional
Hot Water Bottled Gas
Heating Forced Air, Programmable Thermostat
Cooling Central A/C, Ceiling Fan(s), Attic Fan
Fireplaces Number 2
Fireplaces Type Equipment, Fireplace - Glass Doors, Mantel(s), Screen
Equipment Dishwasher, Dryer, Exhaust Fan, Microwave, Refrigerator, Stove, Washer
Fireplace Y
Window Features Bay/Bow,Double Pane,Screens
Appliance Dishwasher, Dryer, Exhaust Fan, Microwave, Refrigerator, Stove, Washer
Heat Source Bottled Gas/Propane, Central
Exterior
Exterior Feature Deck(s), Porch(es), Wrap Around
Fence Electric
Utilities Available Under Ground, Cable TV Available
Amenities Available Water/Lake Privileges, Common Grounds, Horse Trails
Waterfront N
Water Access N
View Mountain, Scenic Vista, Trees/Woods
Roof Type Asphalt
Street Surface Gravel
Farm Horse,Other
Accessibility None
Porch Deck(s), Porch(es), Wrap Around
Road Frontage Private, Road Maintenance Agreement
Parking Type Driveway, On Street
Garage N
Building
Lot Description Partly Wooded
Story 2
Sewer Gravity Sept Fld, Septic = # of BR
Water Well
Architectural Style Raised Ranch/Rambler
Level or Stories 2
Additional Building Above Grade, Below Grade
Structure Type Dry Wall,Vaulted Ceilings
New Construction N
Schools
School District Clarke County Public Schools
Others
HOA Fee Include Road Maintenance,Snow Removal
Senior Community No
Tax ID 39--2-2G
Ownership Fee Simple
Security Features Smoke Detector
Horse Property Y
Horse Feature Horses Allowed, Horse Trails
Special Listing Condition Standard
Read Less
Want to know what your home might be worth? Contact us for a FREE valuation!

Our team is ready to help you sell your home for the highest possible price ASAP

Bought with Gina M. Chatham • ERA Oakcrest Realty, Inc.







