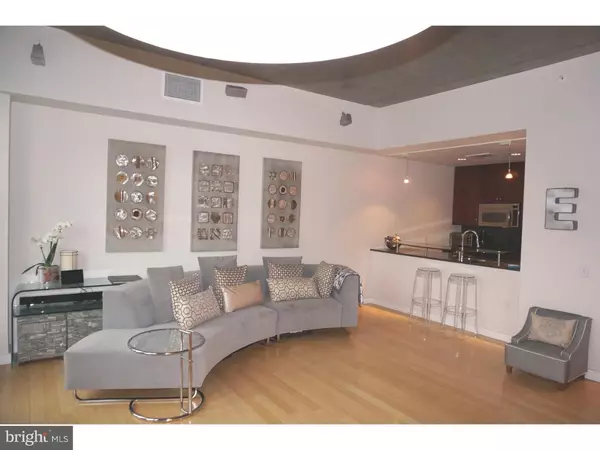$435,000
$457,000
4.8%For more information regarding the value of a property, please contact us for a free consultation.
317 VINE ST #503 Philadelphia, PA 19106
2 Beds
2 Baths
1,154 SqFt
Key Details
Sold Price $435,000
Property Type Single Family Home
Sub Type Unit/Flat/Apartment
Listing Status Sold
Purchase Type For Sale
Square Footage 1,154 sqft
Price per Sqft $376
Subdivision Old City
MLS Listing ID 1002374866
Sold Date 03/18/16
Style Contemporary,Bi-level
Bedrooms 2
Full Baths 1
Half Baths 1
HOA Fees $631/mo
HOA Y/N N
Abv Grd Liv Area 1,154
Originating Board TREND
Year Built 2006
Annual Tax Amount $4,988
Tax Year 2016
Lot Size 1,154 Sqft
Acres 1.1
Lot Dimensions 1.1
Property Description
Looking For A Beautiful, Sophisticated and Elegant 2 bedroom 1.1 bath Condo Reasonably Priced? Then Unit 503 is for you. Walk into this Bi-Level Penthouse Condo at York Square and the first thing you notice is its condition---clean, modern and pristine. Floor to ceiling northern facing windows with Levelor pull down shades and window treatments frame your daily unobstructed view. Open Galley style Kitchen has many cabinets, granite counters and opens into the living room space, so you can entertain or watch the game while cooking. Half bath is near front door. Space at 503 is something else you will appreciate, with over 1100 sq. ft,there is a full sized upper level with 2 bedrooms, laundry and storage area. A small 2nd bedroom which could be a den or office, or just a place for weekend guests and large closet. Wake up to a 2nd floor wall of windows in the very large Master Bedroom. Long narrow Balcony is on one side of bedroom and walk-in closet and master bath complete the Suite. Also, included in the price is a parking space that is easy to get into, floor to ceiling storage bin and fitness room. Parking fee is $26.00/mo. not included in monthly condo fee.
Location
State PA
County Philadelphia
Area 19106 (19106)
Zoning CMX3
Direction Northeast
Rooms
Other Rooms Living Room, Primary Bedroom, Kitchen, Family Room, Bedroom 1
Interior
Interior Features Elevator, Breakfast Area
Hot Water Natural Gas
Heating Gas
Cooling Central A/C
Flooring Wood, Fully Carpeted
Fireplace N
Heat Source Natural Gas
Laundry Upper Floor
Exterior
Exterior Feature Balcony
Garage Spaces 1.0
Utilities Available Cable TV
Waterfront N
Water Access N
Accessibility Mobility Improvements
Porch Balcony
Parking Type Attached Garage
Attached Garage 1
Total Parking Spaces 1
Garage Y
Building
Sewer Public Sewer
Water Public
Architectural Style Contemporary, Bi-level
Additional Building Above Grade
New Construction N
Schools
School District The School District Of Philadelphia
Others
Senior Community No
Tax ID 888110096
Ownership Condominium
Security Features Security System
Acceptable Financing Conventional
Listing Terms Conventional
Financing Conventional
Read Less
Want to know what your home might be worth? Contact us for a FREE valuation!

Our team is ready to help you sell your home for the highest possible price ASAP

Bought with Barbara Louridas • Long & Foster Real Estate, Inc.







