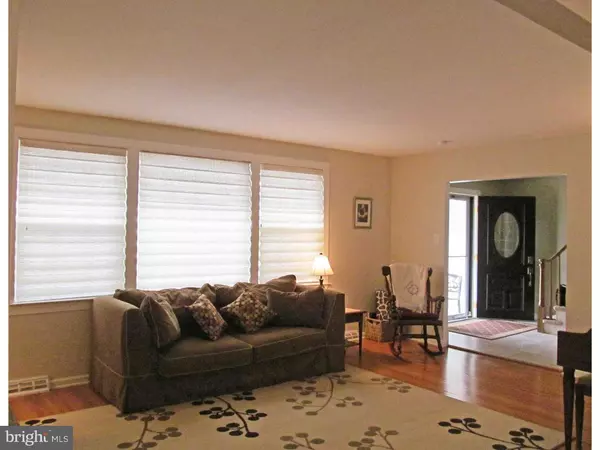$319,900
$319,900
For more information regarding the value of a property, please contact us for a free consultation.
119 SANDRINGHAM RD Cherry Hill, NJ 08003
4 Beds
3 Baths
2,504 SqFt
Key Details
Sold Price $319,900
Property Type Single Family Home
Sub Type Detached
Listing Status Sold
Purchase Type For Sale
Square Footage 2,504 sqft
Price per Sqft $127
Subdivision Surrey Place East
MLS Listing ID 1002382528
Sold Date 05/10/16
Style Colonial,Contemporary
Bedrooms 4
Full Baths 2
Half Baths 1
HOA Y/N N
Abv Grd Liv Area 2,504
Originating Board TREND
Year Built 1970
Annual Tax Amount $9,105
Tax Year 2015
Lot Size 10,000 Sqft
Acres 0.23
Lot Dimensions 80X125
Property Description
Absolutely Stunning Transformations Blended With An Elegant Contemporary Touch, Offering Abundant Dimensions; Glistening Wood Floors; High-Tech Lighting; Sensational Bedroom Suites (4) & Glamorous Baths (2.5); Nestled In A Highly Acclaimed Community On The East Side Of Cherry Hill, Features: Grand Foyer Entry With Rising Staircase Unfolds To An Expansive Living Room; Formal Dining Room; Gorgeous Kitchen w/Center-Island Jenn-Air Cooktop, White Cabinetry, Pantry Closet, Double Wall Ovens, Laminate Wood Floor and A Breakfast Area w/Double Patio Doors Leading To The Vast Back Landscape & Tiered Deck. Warmly Inviting Family Room; 2nd Floor Home Office or Study Room; Full Basement; Laundry Room w/Cabinets & Wash Basin; 2-Car Garage w/Auto Opener; Fenced Yard; 1YR New Roof; 3YR New Hot Water Heater; 10YR New HVAC... JUST MAGNIFICENT!
Location
State NJ
County Camden
Area Cherry Hill Twp (20409)
Zoning RES
Rooms
Other Rooms Living Room, Dining Room, Primary Bedroom, Bedroom 2, Bedroom 3, Kitchen, Family Room, Bedroom 1, Laundry, Other
Basement Full, Unfinished
Interior
Interior Features Primary Bath(s), Kitchen - Island, Butlers Pantry, Kitchen - Eat-In
Hot Water Natural Gas
Heating Gas, Forced Air
Cooling Central A/C
Flooring Wood, Fully Carpeted
Equipment Cooktop, Oven - Double, Dishwasher, Disposal
Fireplace N
Appliance Cooktop, Oven - Double, Dishwasher, Disposal
Heat Source Natural Gas
Laundry Main Floor
Exterior
Exterior Feature Deck(s), Porch(es)
Garage Inside Access, Garage Door Opener
Garage Spaces 2.0
Waterfront N
Water Access N
Roof Type Shingle
Accessibility None
Porch Deck(s), Porch(es)
Parking Type Driveway, Attached Garage, Other
Attached Garage 2
Total Parking Spaces 2
Garage Y
Building
Story 2
Foundation Brick/Mortar
Sewer Public Sewer
Water Public
Architectural Style Colonial, Contemporary
Level or Stories 2
Additional Building Above Grade
New Construction N
Schools
Elementary Schools Joseph D. Sharp
Middle Schools Beck
High Schools Cherry Hill High - East
School District Cherry Hill Township Public Schools
Others
Senior Community No
Tax ID 09-00515 04-00005
Ownership Fee Simple
Read Less
Want to know what your home might be worth? Contact us for a FREE valuation!

Our team is ready to help you sell your home for the highest possible price ASAP

Bought with Marianne Post • BHHS Fox & Roach-Medford







