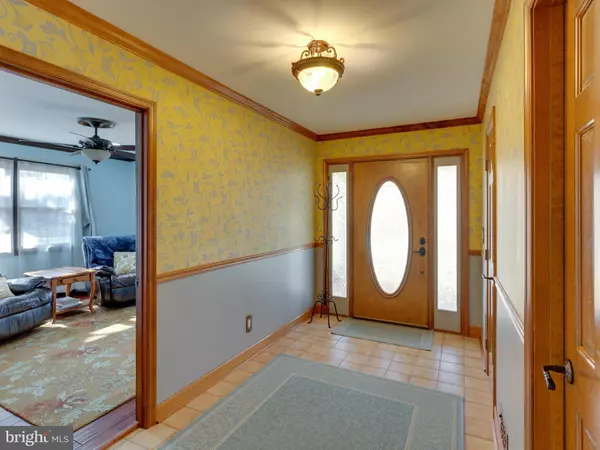$690,000
$690,000
For more information regarding the value of a property, please contact us for a free consultation.
9111 WILDWOOD ST Lorton, VA 22079
5 Beds
4 Baths
3,394 SqFt
Key Details
Sold Price $690,000
Property Type Single Family Home
Sub Type Detached
Listing Status Sold
Purchase Type For Sale
Square Footage 3,394 sqft
Price per Sqft $203
Subdivision None Available
MLS Listing ID 1002385258
Sold Date 04/15/16
Style Colonial
Bedrooms 5
Full Baths 3
Half Baths 1
HOA Y/N N
Abv Grd Liv Area 3,394
Originating Board MRIS
Year Built 1955
Annual Tax Amount $6,516
Tax Year 2014
Lot Size 0.865 Acres
Acres 0.86
Property Description
Open House has been canceled. Welcome to a perfectly updated home on a private road that backs to woods on close to 1 acre in the heart of Lorton but seemingly in the middle of nowhere. This picture perfect home boasts a gourmet kitchen w/ over sized pantry and closets galore. This feels off the beaten path but is close to excellent shopping choices,
Location
State VA
County Fairfax
Zoning 110
Rooms
Other Rooms Living Room, Dining Room, Primary Bedroom, Bedroom 2, Bedroom 3, Bedroom 4, Bedroom 5, Kitchen, Family Room, Foyer, Sun/Florida Room, Laundry, Office
Basement Outside Entrance, Side Entrance, Sump Pump, Unfinished
Interior
Interior Features Family Room Off Kitchen, Kitchen - Table Space, Kitchen - Gourmet, Kitchen - Island, Dining Area, Breakfast Area, Primary Bath(s), Built-Ins, Crown Moldings, Window Treatments, Upgraded Countertops, Recessed Lighting, Floor Plan - Traditional
Hot Water 60+ Gallon Tank
Heating Forced Air, Zoned
Cooling Central A/C
Fireplaces Number 2
Equipment Cooktop, Disposal, Dishwasher, Dryer, Washer, Refrigerator, Exhaust Fan, Microwave, Oven - Double
Fireplace Y
Window Features Double Pane,Screens
Appliance Cooktop, Disposal, Dishwasher, Dryer, Washer, Refrigerator, Exhaust Fan, Microwave, Oven - Double
Heat Source Bottled Gas/Propane
Exterior
Exterior Feature Wrap Around, Porch(es), Deck(s)
Garage Spaces 2.0
Fence Other, Fully
Utilities Available DSL Available
Waterfront N
Water Access N
View Garden/Lawn, Trees/Woods
Roof Type Shingle
Street Surface Gravel
Accessibility None
Porch Wrap Around, Porch(es), Deck(s)
Road Frontage Private
Parking Type Detached Garage
Total Parking Spaces 2
Garage Y
Building
Lot Description Private, No Thru Street
Story 3+
Sewer Public Sewer
Water Public
Architectural Style Colonial
Level or Stories 3+
Additional Building Above Grade
New Construction N
Schools
School District Fairfax County Public Schools
Others
Senior Community No
Tax ID 107-2-1- -18
Ownership Fee Simple
Security Features Smoke Detector
Acceptable Financing Conventional, FHA, VA, Cash
Listing Terms Conventional, FHA, VA, Cash
Financing Conventional,FHA,VA,Cash
Special Listing Condition Standard
Read Less
Want to know what your home might be worth? Contact us for a FREE valuation!

Our team is ready to help you sell your home for the highest possible price ASAP

Bought with Michael Sheridan • McEnearney Associates, LLC







