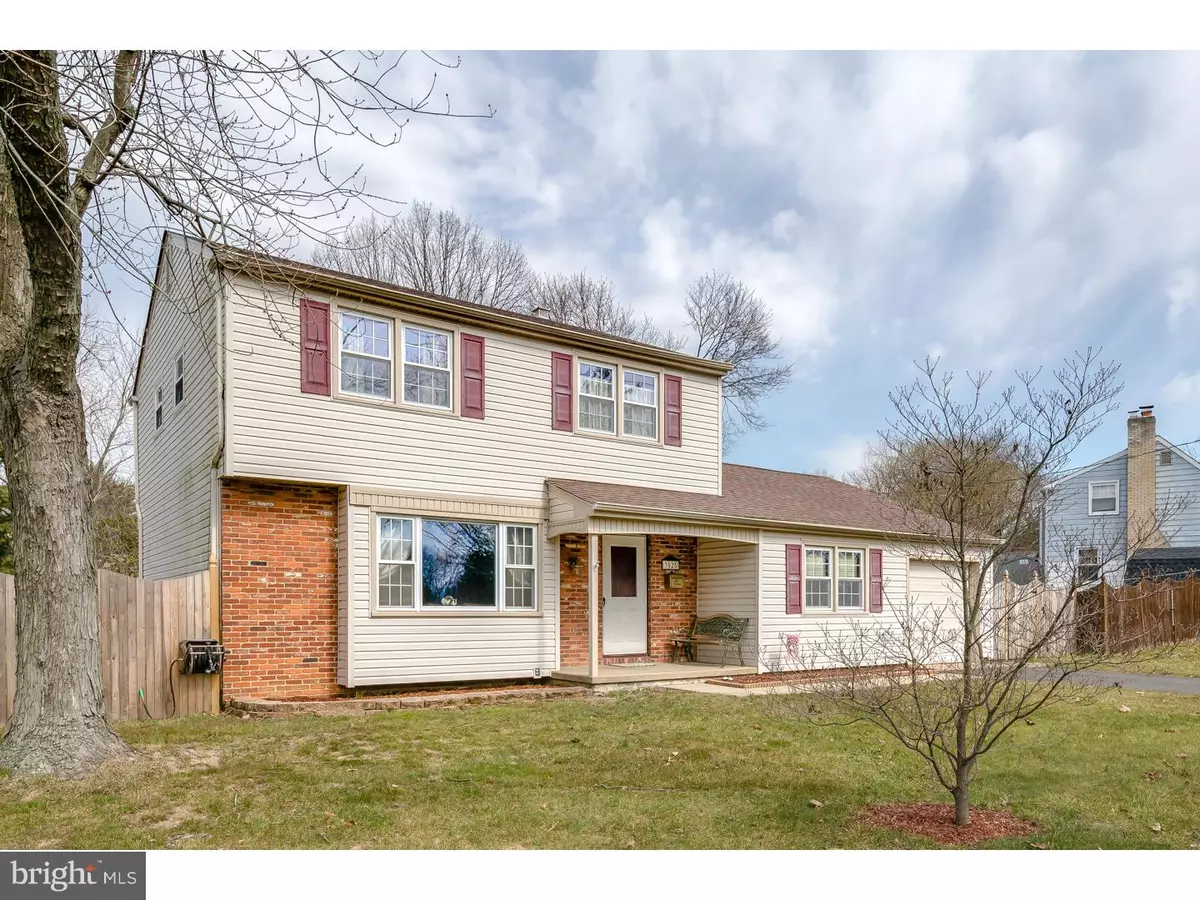$209,000
$209,000
For more information regarding the value of a property, please contact us for a free consultation.
3525 CHURCH RD Cherry Hill, NJ 08002
4 Beds
2 Baths
1,718 SqFt
Key Details
Sold Price $209,000
Property Type Single Family Home
Sub Type Detached
Listing Status Sold
Purchase Type For Sale
Square Footage 1,718 sqft
Price per Sqft $121
Subdivision Cherry Valley
MLS Listing ID 1002395492
Sold Date 05/11/16
Style Colonial
Bedrooms 4
Full Baths 1
Half Baths 1
HOA Y/N N
Abv Grd Liv Area 1,718
Originating Board TREND
Year Built 1960
Annual Tax Amount $7,307
Tax Year 2015
Lot Size 0.310 Acres
Acres 0.31
Lot Dimensions 75
Property Description
Are you ready to entertain this summer? This lovely, 4 bedroom, 1.5 bathroom colonial in desirable Cherry Valley has all newer big ticket items: newer windows, roof (2010), HVAC high end Lennox with 12 Yr warranty (2015), hot water heater, French drainage system/basement waterproofing (2013), siding, kitchen appliances (2008), newly remodeled bathrooms and new backyard fencing (2015) with in-ground, concrete Anthony & Sylvan Pool. The updated kitchen features granite counter tops, double wall ovens, double sink, tile flooring, stainless steel appliances, disposal and ceiling fan. Off of the kitchen is the new half bathroom and office/den with plenty of storage and built in book cases. Walk out onto the covered concrete back patio and prepare to be WOWED by this beautiful fully fenced backyard with a gorgeous in ground pool (newer coping, tile and plaster). The new fencing offers privacy and entertaining space all year long. The light and bright dining and living rooms are freshly painted and also offer newer windows and neutral colors. A partially finished basement/game room also contains a separate laundry room with great storage. The third floor features 4 nice sized bedrooms and a full, newly renovated bathroom (2014) with tile, soaking tub and upgraded cabinets, fixtures and lighting. This home offers TWO attics for even more storage space, an outdoor shed, quarter acre of property and 1 car garage. This home is move in ready and awaiting its first pool party of 2016! Conveniently located to Cherry Hill Blue Ribbon Schools, great shopping and places of worship. Schedule your showing today. Note: The antique Brunswick Orleans championship pool table and accessories in the basement is negotiable.
Location
State NJ
County Camden
Area Cherry Hill Twp (20409)
Zoning RES
Rooms
Other Rooms Living Room, Dining Room, Primary Bedroom, Bedroom 2, Bedroom 3, Kitchen, Family Room, Bedroom 1, Attic
Basement Full, Drainage System
Interior
Interior Features Ceiling Fan(s), Exposed Beams, Kitchen - Eat-In
Hot Water Natural Gas
Heating Gas, Hot Water
Cooling Central A/C
Flooring Fully Carpeted, Vinyl, Tile/Brick
Equipment Oven - Wall, Oven - Double, Dishwasher, Disposal
Fireplace N
Window Features Bay/Bow,Replacement
Appliance Oven - Wall, Oven - Double, Dishwasher, Disposal
Heat Source Natural Gas
Laundry Basement
Exterior
Exterior Feature Patio(s), Porch(es)
Garage Spaces 2.0
Pool In Ground
Utilities Available Cable TV
Waterfront N
Water Access N
Roof Type Shingle
Accessibility None
Porch Patio(s), Porch(es)
Parking Type Driveway, Attached Garage
Attached Garage 1
Total Parking Spaces 2
Garage Y
Building
Lot Description Irregular
Story 2
Foundation Concrete Perimeter
Sewer Public Sewer
Water Public
Architectural Style Colonial
Level or Stories 2
Additional Building Above Grade
New Construction N
Schools
Elementary Schools Thomas Paine
Middle Schools Carusi
High Schools Cherry Hill High - West
School District Cherry Hill Township Public Schools
Others
Senior Community No
Tax ID 09-00335 13-00029
Ownership Fee Simple
Security Features Security System
Acceptable Financing Conventional, VA, FHA 203(b)
Listing Terms Conventional, VA, FHA 203(b)
Financing Conventional,VA,FHA 203(b)
Read Less
Want to know what your home might be worth? Contact us for a FREE valuation!

Our team is ready to help you sell your home for the highest possible price ASAP

Bought with Donna M Halgas • Long & Foster Real Estate, Inc.







