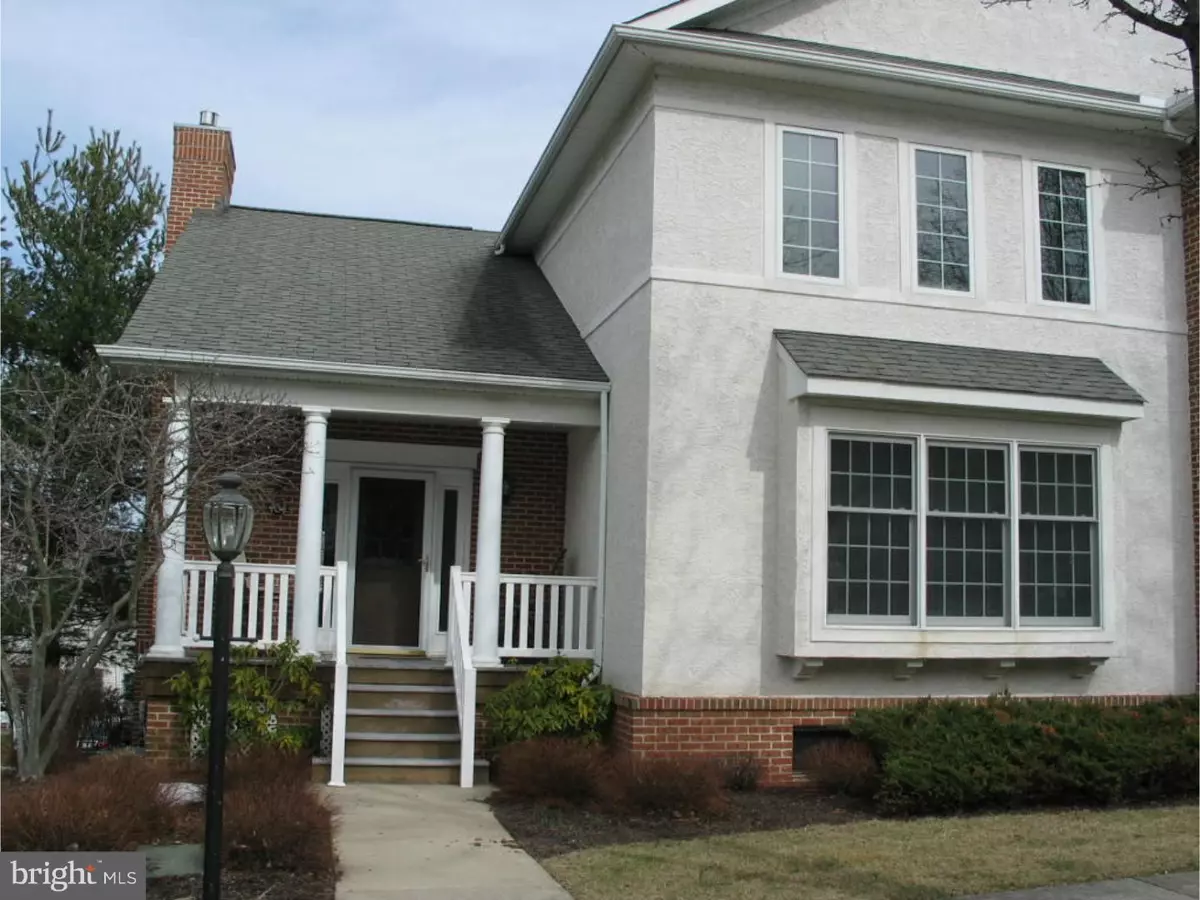$425,000
$439,000
3.2%For more information regarding the value of a property, please contact us for a free consultation.
404 VINEYARD LN Downingtown, PA 19335
3 Beds
4 Baths
3,169 SqFt
Key Details
Sold Price $425,000
Property Type Townhouse
Sub Type End of Row/Townhouse
Listing Status Sold
Purchase Type For Sale
Square Footage 3,169 sqft
Price per Sqft $134
Subdivision Eagleview
MLS Listing ID 1002393546
Sold Date 07/29/16
Style Colonial
Bedrooms 3
Full Baths 3
Half Baths 1
HOA Fees $217/mo
HOA Y/N Y
Abv Grd Liv Area 3,169
Originating Board TREND
Year Built 2001
Annual Tax Amount $7,038
Tax Year 2016
Lot Size 1,516 Sqft
Acres 0.03
Lot Dimensions 0 X 0
Property Description
This meticulously maintained, Yardley end-unit townhouse is located on a quaint cul-de-sac & is ready for the new owner. Enter from the front porch to the vestibule/center hall Foyer w/hardwood extending into the Kitchen & Brkfst Rms. The spacious, open main floor plan w/cathedral & 9ft ceilings is perfect for entertaining family & friends. Newly carpeted Living & Dining Rms w/palladian windows can serve as either the Great Room or two separate rooms. Enjoy a cozy LR w/gas FP/mantel/marble surround, recessed lighting & formal dining adjacent to the Kitchen w/peninsula island/cooktop range/recessed lighting/pantry & plenty of cabinetry. French Doors lead from the DR to a Trek deck. The main floor is completed by the spacious, MBR w/bay window/MBA w/dressing area/his/her walk-in closets/double vanity sinks & separate bath area w/Jacuzzi Tub & shower; Powder Rm and Laundry. The upper level w/newly carpeted oak staircase features 2 large BRs w/walk-in closets & full bath. Indulge in the finished, lower level Family/Game Room(approx 609sf) w/French Doors to the patio; storage; full bath & OE entrance to the 2-car garage. The combination of southwest orientation and neutral/pastel colors provides for bright, warm surroundings throughout the day. Rear entry to the 2-car garage via pvt driveway. An exceptional living area of approx. 3,169sf (including the lower level). (Cf., the floor plans and upgrades under Documents). Convenient to schools, shopping, recreation & all major travel corridors (PaTrnPk, Rts100, 202). Community Town Center, restaurants, walking trails & play areas. All Offers Seriously Considered.
Location
State PA
County Chester
Area Uwchlan Twp (10333)
Zoning R1
Direction Southwest
Rooms
Other Rooms Living Room, Dining Room, Primary Bedroom, Bedroom 2, Kitchen, Family Room, Bedroom 1, Laundry, Other, Attic
Basement Full, Outside Entrance, Fully Finished
Interior
Interior Features Primary Bath(s), Butlers Pantry, Dining Area
Hot Water Natural Gas
Heating Gas, Forced Air
Cooling Central A/C
Flooring Wood, Fully Carpeted, Tile/Brick
Fireplaces Number 1
Fireplaces Type Marble, Gas/Propane
Equipment Cooktop, Oven - Self Cleaning, Dishwasher, Built-In Microwave
Fireplace Y
Appliance Cooktop, Oven - Self Cleaning, Dishwasher, Built-In Microwave
Heat Source Natural Gas
Laundry Main Floor
Exterior
Exterior Feature Deck(s), Patio(s), Porch(es)
Garage Inside Access, Garage Door Opener
Garage Spaces 5.0
Utilities Available Cable TV
Amenities Available Swimming Pool, Tennis Courts
Waterfront N
Water Access N
Roof Type Pitched,Shingle
Accessibility None
Porch Deck(s), Patio(s), Porch(es)
Parking Type Driveway, Attached Garage, Other
Attached Garage 2
Total Parking Spaces 5
Garage Y
Building
Lot Description Cul-de-sac, Level, Sloping
Story 2
Foundation Concrete Perimeter
Sewer Public Sewer
Water Public
Architectural Style Colonial
Level or Stories 2
Additional Building Above Grade
Structure Type Cathedral Ceilings,9'+ Ceilings
New Construction N
Schools
Elementary Schools Shamona Creek
Middle Schools Lionville
High Schools Downingtown High School East Campus
School District Downingtown Area
Others
HOA Fee Include Pool(s),Common Area Maintenance,Ext Bldg Maint,Lawn Maintenance,Snow Removal,Insurance
Senior Community No
Tax ID 33-04 -0467.0300
Ownership Fee Simple
Acceptable Financing Conventional, VA, FHA 203(b)
Listing Terms Conventional, VA, FHA 203(b)
Financing Conventional,VA,FHA 203(b)
Read Less
Want to know what your home might be worth? Contact us for a FREE valuation!

Our team is ready to help you sell your home for the highest possible price ASAP

Bought with Bheem Bhat • Long & Foster Real Estate, Inc.







