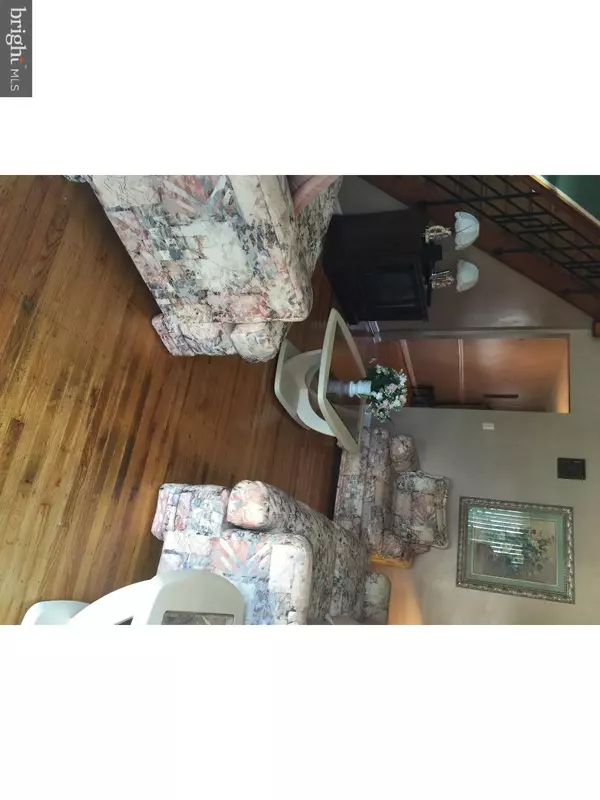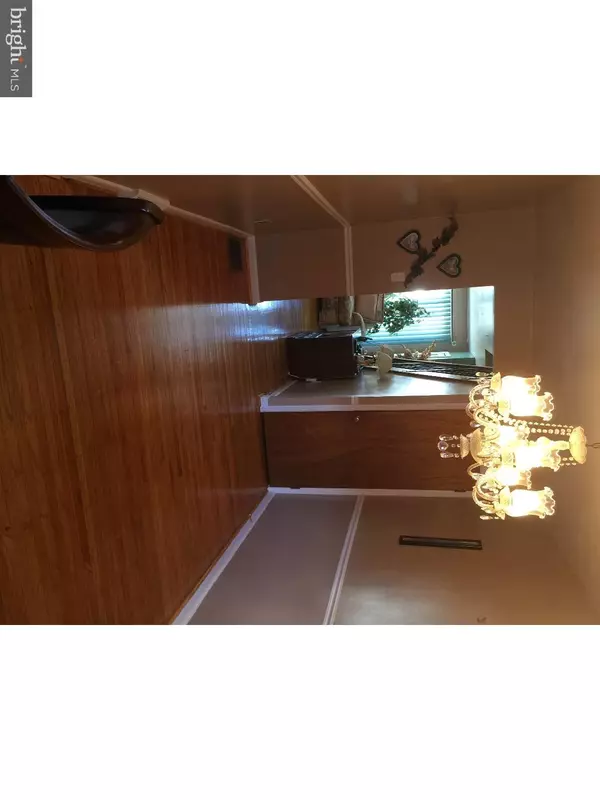$129,000
$150,000
14.0%For more information regarding the value of a property, please contact us for a free consultation.
4253 CLARIDGE ST Philadelphia, PA 19124
3 Beds
2 Baths
1,136 SqFt
Key Details
Sold Price $129,000
Property Type Townhouse
Sub Type Interior Row/Townhouse
Listing Status Sold
Purchase Type For Sale
Square Footage 1,136 sqft
Price per Sqft $113
Subdivision Juniata
MLS Listing ID 1002401884
Sold Date 06/03/16
Style AirLite
Bedrooms 3
Full Baths 2
HOA Y/N N
Abv Grd Liv Area 1,136
Originating Board TREND
Year Built 1925
Annual Tax Amount $1,517
Tax Year 2016
Lot Size 1,771 Sqft
Acres 0.04
Lot Dimensions 16X110
Property Description
This is a property which the owner has updated and maintained very nicely. A 3 bedroom 2 bath move in ready condition home located on a highly desirable block in Juniata! As you enter this home you will find hardwood floors in the first floor. The kitchen has been completely remodeled in 2015 with cherry wood cabinets, ceramic tile floor, double sink, center island, ceramic tile backsplash and new appliances. As you continue to the 2nd floor you will be greeted by 3 bedrooms all with ceiling fans and newer laminate floors, a gorgeous and updated bathroom with floor to ceiling ceramic tile, oak cabinetry with marble top sink, Sky light to bring in plenty of natural light. Large master bedroom with two closet with plenty storage. Finish basement with ceramic tile floors, Sony surround sound system to remain with the house, Plenty of storage and updated full bath with ceramic tile floor to ceiling. 2 car fenced-in drive way plus garage. Make your appointment today....won't last.
Location
State PA
County Philadelphia
Area 19124 (19124)
Zoning RM1
Rooms
Other Rooms Living Room, Dining Room, Primary Bedroom, Bedroom 2, Kitchen, Bedroom 1
Basement Full, Fully Finished
Interior
Interior Features Kitchen - Island, Skylight(s), Ceiling Fan(s), Stall Shower, Breakfast Area
Hot Water Natural Gas
Heating Gas, Forced Air
Cooling Central A/C
Flooring Wood, Tile/Brick
Equipment Dishwasher
Fireplace N
Appliance Dishwasher
Heat Source Natural Gas
Laundry Basement
Exterior
Garage Spaces 3.0
Utilities Available Cable TV
Waterfront N
Water Access N
Roof Type Flat
Accessibility Mobility Improvements
Parking Type Other
Total Parking Spaces 3
Garage N
Building
Lot Description Front Yard, Rear Yard
Story 2
Foundation Concrete Perimeter
Sewer Public Sewer
Water Public
Architectural Style AirLite
Level or Stories 2
Additional Building Above Grade
New Construction N
Schools
School District The School District Of Philadelphia
Others
Senior Community No
Tax ID 332357500
Ownership Fee Simple
Acceptable Financing Conventional, VA, FHA 203(b)
Listing Terms Conventional, VA, FHA 203(b)
Financing Conventional,VA,FHA 203(b)
Read Less
Want to know what your home might be worth? Contact us for a FREE valuation!

Our team is ready to help you sell your home for the highest possible price ASAP

Bought with Tien D Hoang • Burholme Realty







