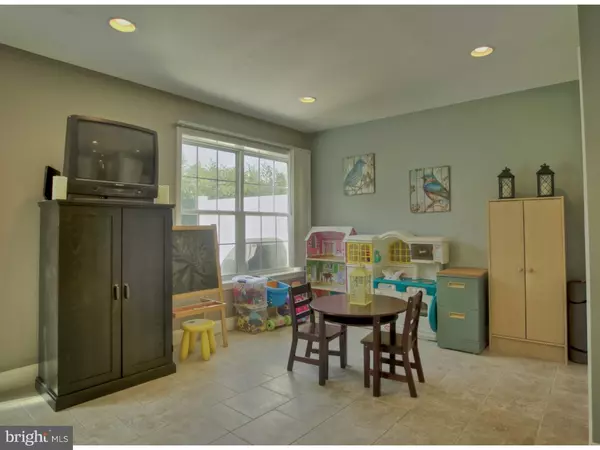$217,000
$218,000
0.5%For more information regarding the value of a property, please contact us for a free consultation.
1049 BUCKINGHAM DR Thorofare, NJ 08086
3 Beds
3 Baths
2,342 SqFt
Key Details
Sold Price $217,000
Property Type Townhouse
Sub Type Interior Row/Townhouse
Listing Status Sold
Purchase Type For Sale
Square Footage 2,342 sqft
Price per Sqft $92
Subdivision Grande At Kingswoods
MLS Listing ID 1002400970
Sold Date 06/10/16
Style Traditional
Bedrooms 3
Full Baths 2
Half Baths 1
HOA Fees $167/mo
HOA Y/N Y
Abv Grd Liv Area 2,342
Originating Board TREND
Year Built 2006
Annual Tax Amount $6,139
Tax Year 2015
Property Description
Pack your bags! Grande at Kingswoods townhome is ready for you with 3 bedrooms 2.5 baths and one car garage. Walk into a finished lower level includes a den/family room with tile floor and ample closets for all your storage, large laundry area with tiled half bath plus sliding back door that leads out to a patio with private backyard. The kitchen has upgraded cabinets, granite countertops and tile backsplash and the island has seating for 2. The living has a fire place and the dining room is open to the kitchen which is perfect for entertaining . The oversized master bedroom has walk-in closets, Jacuzzi tub and stall shower. The home is also equipped with a security system. All this within minutes of the bridges, highways, shopping and restaurants.
Location
State NJ
County Gloucester
Area West Deptford Twp (20820)
Zoning RESID
Rooms
Other Rooms Living Room, Dining Room, Primary Bedroom, Bedroom 2, Kitchen, Family Room, Bedroom 1, Laundry, Other
Interior
Interior Features Primary Bath(s), Kitchen - Island, Kitchen - Eat-In
Hot Water Natural Gas
Heating Gas, Forced Air
Cooling Central A/C
Flooring Wood, Fully Carpeted, Tile/Brick
Fireplaces Number 1
Fireplace Y
Heat Source Natural Gas
Laundry Main Floor
Exterior
Exterior Feature Deck(s)
Garage Spaces 2.0
Waterfront N
Water Access N
Accessibility None
Porch Deck(s)
Parking Type On Street
Total Parking Spaces 2
Garage N
Building
Lot Description Level, Rear Yard
Story 3+
Foundation Concrete Perimeter
Sewer Public Sewer
Water Public
Architectural Style Traditional
Level or Stories 3+
Additional Building Above Grade
Structure Type 9'+ Ceilings
New Construction N
Schools
Elementary Schools Green Fields
Middle Schools West Deptford
High Schools West Deptford
School District West Deptford Township Public Schools
Others
Pets Allowed Y
Senior Community No
Tax ID 20-00351 25-00024-C0024
Ownership Fee Simple
Security Features Security System
Pets Description Case by Case Basis
Read Less
Want to know what your home might be worth? Contact us for a FREE valuation!

Our team is ready to help you sell your home for the highest possible price ASAP

Bought with Joseph Schwarzman • Premier Real Estate Corp.







