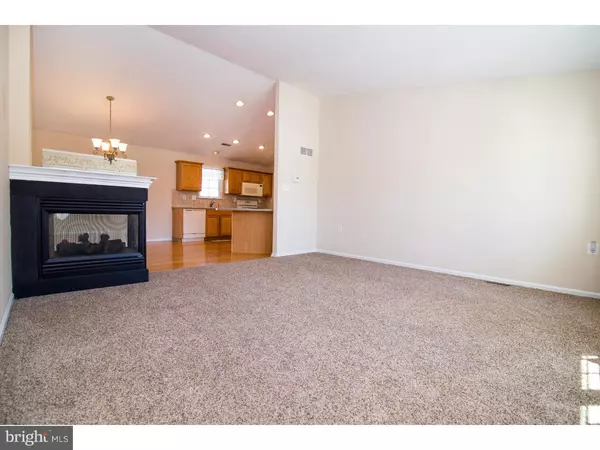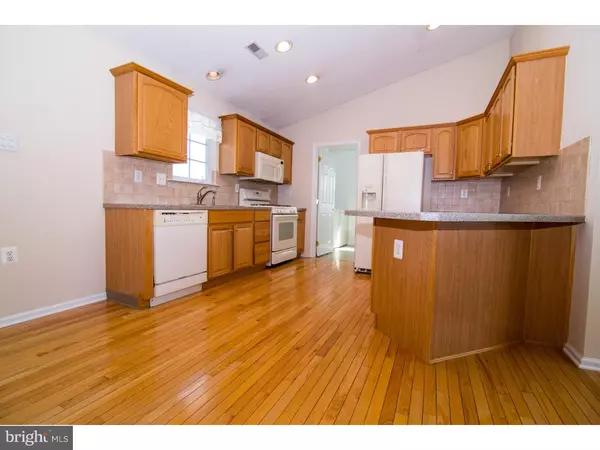$231,900
$231,900
For more information regarding the value of a property, please contact us for a free consultation.
509 HOWEY DR Mullica Hill, NJ 08062
2 Beds
2 Baths
1,372 SqFt
Key Details
Sold Price $231,900
Property Type Single Family Home
Sub Type Detached
Listing Status Sold
Purchase Type For Sale
Square Footage 1,372 sqft
Price per Sqft $169
Subdivision Spicer Estates
MLS Listing ID 1002406264
Sold Date 05/17/16
Style Ranch/Rambler,Reverse
Bedrooms 2
Full Baths 2
HOA Fees $58/ann
HOA Y/N Y
Abv Grd Liv Area 1,372
Originating Board TREND
Year Built 2003
Annual Tax Amount $6,113
Tax Year 2015
Lot Size 6,970 Sqft
Acres 0.16
Property Description
Hot New Listing in Spicer Estates! Your next home is waiting for you in historic Mullica Hill's sought-after Active Adult community of Spicer Estates. This 2 bedroom 2 bath home is in pristine condition! You'll love the open floor concept which offers plenty of space for entertaining and ease of living. The complete kitchen appliance package is included with this purchase as well as the washer and dryer in the main floor laundry room. You can escape to your inviting sun drenched bonus room that will lead you through the atrium door and onto your maintenance free deck a paved patio! The high cathedral ceiling and warm hardwood floors offers a nice design choice that is accented by a double sided gas fireplace between the living and dining rooms. Spacious Master Suite with a newly installed "Bath Fitter" shower offers a new look and feel. But the space continues in this awesome home with a sought after basement! An additional 350sqft of finished living space as well of lots of room for storage too, downsizing won't seem so difficult! Conveniently located to a shopping center, plenty of restaurants, a supermarket, local wineries, medical facilities and more! Affordable taxes and low monthly HOA fees are the icing on the cake! So don't delay and make your appointment today. You won't be disappointed!
Location
State NJ
County Gloucester
Area Harrison Twp (20808)
Zoning R4
Rooms
Other Rooms Living Room, Dining Room, Primary Bedroom, Kitchen, Bedroom 1, Other, Attic
Basement Full
Interior
Interior Features Primary Bath(s), Kitchen - Island, Attic/House Fan, Sprinkler System, Stall Shower
Hot Water Natural Gas
Heating Gas, Forced Air
Cooling Central A/C
Flooring Wood, Fully Carpeted, Vinyl
Fireplaces Number 1
Fireplaces Type Gas/Propane
Equipment Cooktop, Built-In Range, Oven - Self Cleaning, Dishwasher, Refrigerator
Fireplace Y
Appliance Cooktop, Built-In Range, Oven - Self Cleaning, Dishwasher, Refrigerator
Heat Source Natural Gas
Laundry Main Floor
Exterior
Exterior Feature Deck(s)
Garage Garage Door Opener
Garage Spaces 2.0
Utilities Available Cable TV
Waterfront N
Water Access N
Roof Type Pitched,Shingle
Accessibility None
Porch Deck(s)
Parking Type On Street, Driveway, Attached Garage, Other
Attached Garage 1
Total Parking Spaces 2
Garage Y
Building
Lot Description Flag
Story 1
Foundation Concrete Perimeter
Sewer Public Sewer
Water Private/Community Water
Architectural Style Ranch/Rambler, Reverse
Level or Stories 1
Additional Building Above Grade
Structure Type Cathedral Ceilings,9'+ Ceilings
New Construction N
Schools
High Schools Clearview Regional
School District Clearview Regional Schools
Others
Pets Allowed Y
HOA Fee Include Common Area Maintenance,Lawn Maintenance,Snow Removal
Senior Community Yes
Tax ID 08-00057 14-00030
Ownership Fee Simple
Acceptable Financing Conventional, VA, FHA 203(b)
Listing Terms Conventional, VA, FHA 203(b)
Financing Conventional,VA,FHA 203(b)
Pets Description Case by Case Basis
Read Less
Want to know what your home might be worth? Contact us for a FREE valuation!

Our team is ready to help you sell your home for the highest possible price ASAP

Bought with Patricia Settar • BHHS Fox & Roach-Mullica Hill South







