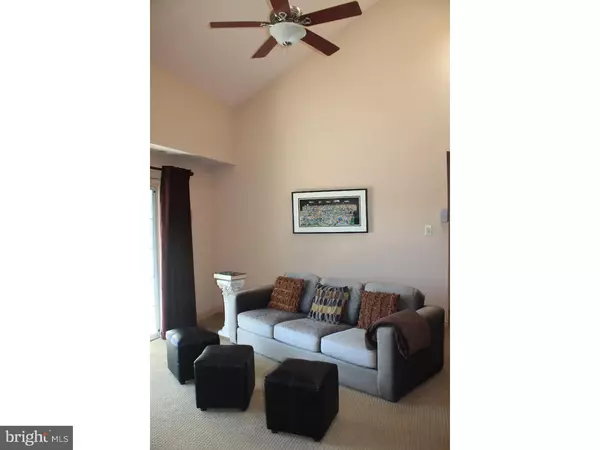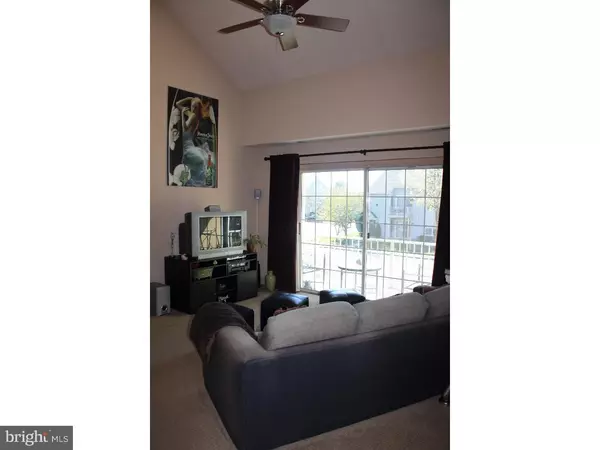$152,000
$160,000
5.0%For more information regarding the value of a property, please contact us for a free consultation.
604 YORKSHIRE CT Sewell, NJ 08080
2 Beds
2 Baths
1,224 SqFt
Key Details
Sold Price $152,000
Property Type Single Family Home
Sub Type Unit/Flat/Apartment
Listing Status Sold
Purchase Type For Sale
Square Footage 1,224 sqft
Price per Sqft $124
Subdivision Hunt Club
MLS Listing ID 1002407900
Sold Date 05/25/16
Style Contemporary
Bedrooms 2
Full Baths 2
HOA Fees $190/mo
HOA Y/N N
Abv Grd Liv Area 1,224
Originating Board TREND
Year Built 1985
Annual Tax Amount $4,890
Tax Year 2015
Lot Dimensions 0X0
Property Description
Welcome to The Hunt Club! This second floor loft unit is in move-in condition and is ready to go. It is decorated in neutral tones and offers custom cherry cabinetry in the kitchen with stainless steel appliances, a balcony and vaulted ceiling in the living room, which is open to the loft and features two skylights that let in a lot of sunlight. The half wall to the loft has 3 unique, lighted shadow boxes to showcase your art. This unit features a desirable split bedroom floor-plan - the master bedroom, with walk-in closet and full bath, is located on one side of the unit, while the second bedroom, with another walk-in closet and a private entrance to the second full bath, is located on the other side. The loft offers another space to be used as an office, family room, exercise area or an additional space for guests. This wonderful community is conveniently located near highways, shopping and restaurants and offers a quick commute to Philadelphia or points north or south via 55, 295, 42 and the AC Expressway. The association has a club-house, tennis court, basketball court, tot lot and a pool. Grass and snow are also handled by the association.
Location
State NJ
County Gloucester
Area Washington Twp (20818)
Zoning RESID
Rooms
Other Rooms Living Room, Dining Room, Primary Bedroom, Kitchen, Family Room, Bedroom 1, Laundry
Interior
Interior Features Primary Bath(s), Skylight(s), Ceiling Fan(s)
Hot Water Natural Gas
Heating Gas, Forced Air
Cooling Central A/C
Equipment Dishwasher
Fireplace N
Appliance Dishwasher
Heat Source Natural Gas
Laundry Main Floor
Exterior
Exterior Feature Balcony
Utilities Available Cable TV
Amenities Available Swimming Pool, Tennis Courts, Club House, Tot Lots/Playground
Waterfront N
Water Access N
Roof Type Pitched,Shingle
Accessibility None
Porch Balcony
Parking Type None
Garage N
Building
Story 1.5
Sewer Public Sewer
Water Public
Architectural Style Contemporary
Level or Stories 1.5
Additional Building Above Grade
Structure Type Cathedral Ceilings
New Construction N
Others
HOA Fee Include Pool(s),Ext Bldg Maint,Lawn Maintenance,Snow Removal,Insurance,All Ground Fee,Management
Senior Community No
Tax ID 18-00018 02-00002-C0604
Ownership Condominium
Acceptable Financing Conventional, VA, FHA 203(b)
Listing Terms Conventional, VA, FHA 203(b)
Financing Conventional,VA,FHA 203(b)
Pets Description Case by Case Basis
Read Less
Want to know what your home might be worth? Contact us for a FREE valuation!

Our team is ready to help you sell your home for the highest possible price ASAP

Bought with Anna M Deibel • Old World Realty, LLC







