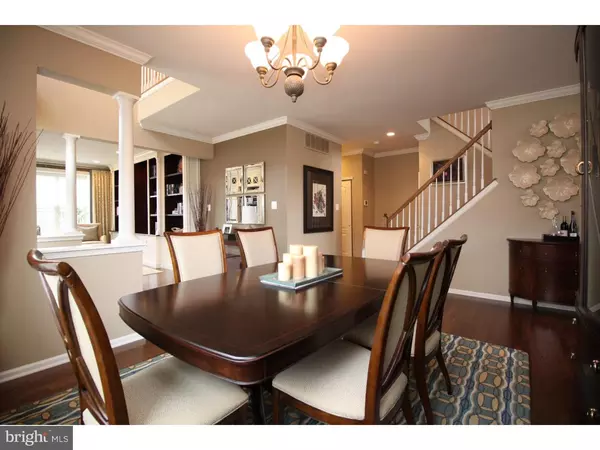$375,000
$367,000
2.2%For more information regarding the value of a property, please contact us for a free consultation.
200 STARBOARD WAY Mount Laurel, NJ 08054
3 Beds
3 Baths
2,348 SqFt
Key Details
Sold Price $375,000
Property Type Townhouse
Sub Type Interior Row/Townhouse
Listing Status Sold
Purchase Type For Sale
Square Footage 2,348 sqft
Price per Sqft $159
Subdivision Rancocas Pointe
MLS Listing ID 1002411462
Sold Date 07/01/16
Style Contemporary,Traditional
Bedrooms 3
Full Baths 2
Half Baths 1
HOA Fees $77/mo
HOA Y/N Y
Abv Grd Liv Area 2,348
Originating Board TREND
Year Built 2009
Annual Tax Amount $8,256
Tax Year 2015
Lot Size 8,172 Sqft
Acres 0.19
Property Description
You will end your home search the moment you see the beauty, care, and upgrades this home has to offer. From the moment you step into this sunlit, end unit with amazing windows surrounding(upgraded with picture frame molding and some coated with a UV film protection) you take in a very elegant open floor plan. To the left, a spectacular home office with custom Amish cabinetry complete with granite desktop and in-wall speakers. To the right, a spacious dining room that flows into the classic kitchen design of cream colored cabinets, dark granite countertops complete with SS appliances, pantry, and breakfast room with sliding glass doors to rear patio and yard. Cathedral ceiling, spectacular windows, in-wall wiring for speakers and video, and custom designed fireplace mantle and trim complete the family room. 2nd floor offers a luxurious master suite with upgraded California closet and master bath with soaking tub and large stall shower. Middle bedroom also upgraded with California closets to make life a little easier. Oak and Amendoim hardwood floors t/o first and second floors as well as Windsor casings and moulding. Retreat to a huge finished basement with built in bookshelves(also wired for sound and video. Endless possibilities. Also, plenty of storage in basement storage room and garage. Heater upgraded with central humidifier and electronic air filter(major reducer of dust). All this in an extremely convenient and well maintained community. Too many upgrades to list. Amenity sheet attached to MLS listing and displayed at home.
Location
State NJ
County Burlington
Area Mount Laurel Twp (20324)
Zoning RESID
Rooms
Other Rooms Living Room, Dining Room, Primary Bedroom, Bedroom 2, Kitchen, Family Room, Bedroom 1, Other, Attic
Basement Full, Fully Finished
Interior
Interior Features Primary Bath(s), Kitchen - Island, Butlers Pantry, Ceiling Fan(s), Sprinkler System, Dining Area
Hot Water Natural Gas
Heating Gas, Forced Air
Cooling Central A/C
Flooring Wood, Fully Carpeted, Tile/Brick
Fireplaces Number 1
Fireplaces Type Gas/Propane
Equipment Oven - Self Cleaning, Dishwasher, Refrigerator, Disposal, Built-In Microwave
Fireplace Y
Window Features Energy Efficient
Appliance Oven - Self Cleaning, Dishwasher, Refrigerator, Disposal, Built-In Microwave
Heat Source Natural Gas
Laundry Upper Floor
Exterior
Exterior Feature Patio(s)
Garage Spaces 1.0
Utilities Available Cable TV
Waterfront N
Water Access N
Roof Type Pitched,Shingle
Accessibility None
Porch Patio(s)
Parking Type On Street, Driveway, Attached Garage
Attached Garage 1
Total Parking Spaces 1
Garage Y
Building
Lot Description Corner
Story 2
Sewer Public Sewer
Water Public
Architectural Style Contemporary, Traditional
Level or Stories 2
Additional Building Above Grade
Structure Type Cathedral Ceilings,9'+ Ceilings
New Construction N
Schools
Elementary Schools Springville
Middle Schools Mount Laurel Hartford School
School District Mount Laurel Township Public Schools
Others
HOA Fee Include Common Area Maintenance,Lawn Maintenance,Snow Removal
Senior Community No
Tax ID 24-00100 09-00054
Ownership Fee Simple
Security Features Security System
Acceptable Financing Conventional, VA, FHA 203(b)
Listing Terms Conventional, VA, FHA 203(b)
Financing Conventional,VA,FHA 203(b)
Read Less
Want to know what your home might be worth? Contact us for a FREE valuation!

Our team is ready to help you sell your home for the highest possible price ASAP

Bought with Donna L Boyle • Coldwell Banker Realty







