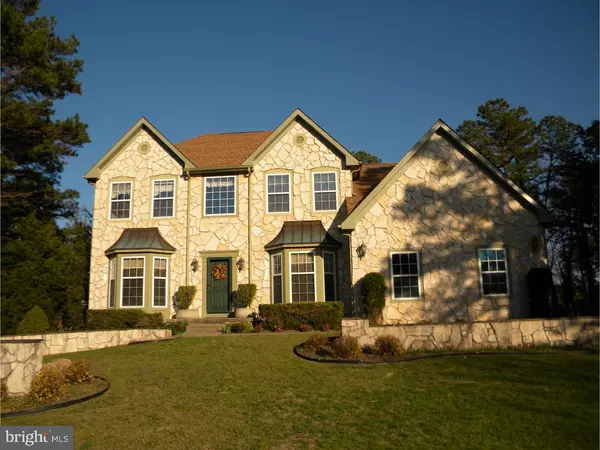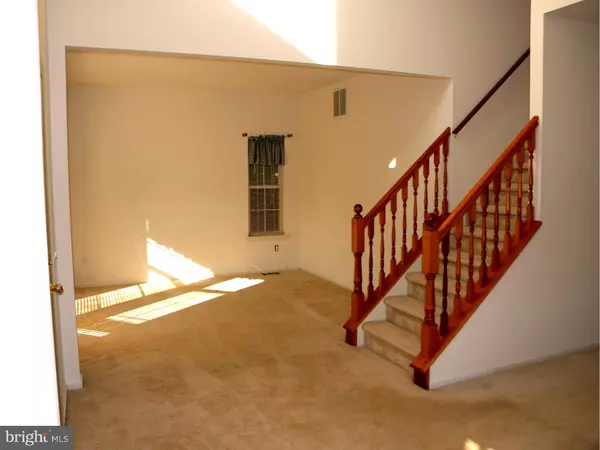$310,000
$310,000
For more information regarding the value of a property, please contact us for a free consultation.
21 BLUEBERRY RUN Southampton, NJ 08088
3 Beds
3 Baths
2,504 SqFt
Key Details
Sold Price $310,000
Property Type Single Family Home
Sub Type Detached
Listing Status Sold
Purchase Type For Sale
Square Footage 2,504 sqft
Price per Sqft $123
Subdivision Burrs Mill Estates
MLS Listing ID 1002415528
Sold Date 07/25/16
Style Traditional,Loft
Bedrooms 3
Full Baths 2
Half Baths 1
HOA Y/N N
Abv Grd Liv Area 2,504
Originating Board TREND
Year Built 1996
Annual Tax Amount $9,082
Tax Year 2015
Lot Size 1.550 Acres
Acres 1.55
Lot Dimensions 0X0
Property Description
Price reduction and motivated seller! Welcome to desirable Burrs Mill Estates! Looking for a huge first floor master suite, walk-in closet, over-sized private bath, garden tub, dual sinks, and separate shower? Look no further! This fantastic "Scarborough "home is ready for immediate occupancy. Prime cul-de-sac location and nestled on over 1.5 acres, this property features, an impressive custom stone front facade, lovely landscape, two story foyer, loads of natural light, neutral d cor, some fresh paint, cathedral/vaulted/nine ft ceilings, spacious main gathering and dining rooms, kitchen with beautiful 42" oak cabinets, dry bar pass through, all appliances, breakfast room, adjoining family room with skylights, plus wooded views from all angles. The second level boasts a BIG 23x12 bedroom, (could be divided to create bedroom #4), one walk-in closet plus additional double door closet, and attic access. There is also a third bedroom, full bath and loft overlooking lower level from front and back. Check out the enormous, full basement, which is ready for finishing, offering you high ceilings, "Bilco style" walk-out, is fully insulated throughout, and provides a bonus room! Efficient "Geo-Thermal" heating and cooling provides year round comfort. Laundry room with washer and dryer, attached two-car garage features shelving pull down attic stair, openers/remotes, and space enough for a separate work area. Ample parking for your boat, RV, Quads, etc. 20 Min to McGuire/Dix Mega Base, 40 min to Jersey Shore and 1 hour to Philly. School District is "Lenape Regional", which has excellent reviews. Do not miss your opportunity to own this fabulous home.
Location
State NJ
County Burlington
Area Southampton Twp (20333)
Zoning FC
Rooms
Other Rooms Living Room, Dining Room, Primary Bedroom, Bedroom 2, Kitchen, Family Room, Bedroom 1, Laundry, Other, Attic
Basement Full, Unfinished, Outside Entrance
Interior
Interior Features Primary Bath(s), Butlers Pantry, Skylight(s), Ceiling Fan(s), Sprinkler System, Stall Shower, Dining Area
Hot Water Electric
Heating Geothermal, Forced Air
Cooling Central A/C, Geothermal
Flooring Fully Carpeted, Vinyl
Equipment Oven - Self Cleaning, Dishwasher
Fireplace N
Window Features Energy Efficient
Appliance Oven - Self Cleaning, Dishwasher
Heat Source Geo-thermal
Laundry Main Floor
Exterior
Exterior Feature Porch(es)
Garage Spaces 5.0
Utilities Available Cable TV
Waterfront N
Water Access N
Roof Type Pitched,Shingle
Accessibility None
Porch Porch(es)
Parking Type On Street, Driveway, Attached Garage
Attached Garage 2
Total Parking Spaces 5
Garage Y
Building
Lot Description Open, Trees/Wooded, Front Yard, Rear Yard, SideYard(s)
Story 2
Foundation Concrete Perimeter
Sewer On Site Septic
Water Well
Architectural Style Traditional, Loft
Level or Stories 2
Additional Building Above Grade
Structure Type Cathedral Ceilings,9'+ Ceilings,High
New Construction N
Schools
High Schools Seneca
School District Lenape Regional High
Others
Senior Community No
Tax ID 33-03201 06-00007
Ownership Fee Simple
Acceptable Financing Conventional, VA, FHA 203(b)
Listing Terms Conventional, VA, FHA 203(b)
Financing Conventional,VA,FHA 203(b)
Read Less
Want to know what your home might be worth? Contact us for a FREE valuation!

Our team is ready to help you sell your home for the highest possible price ASAP

Bought with Theresa P Cucinotta • RE/MAX ONE Realty







