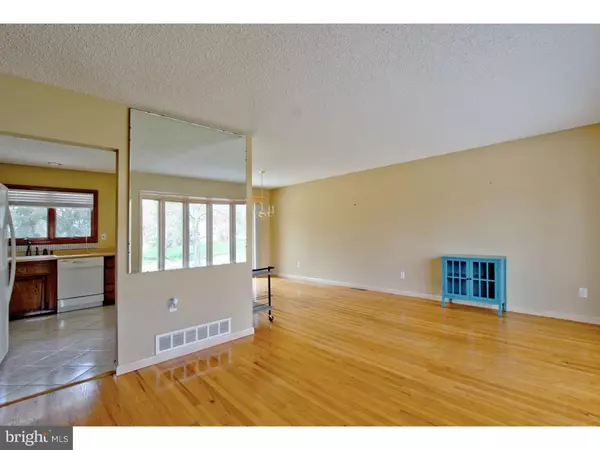$185,000
$187,000
1.1%For more information regarding the value of a property, please contact us for a free consultation.
9 RANDY RD Glendora, NJ 08029
3 Beds
2 Baths
1,509 SqFt
Key Details
Sold Price $185,000
Property Type Single Family Home
Sub Type Detached
Listing Status Sold
Purchase Type For Sale
Square Footage 1,509 sqft
Price per Sqft $122
Subdivision White Birch
MLS Listing ID 1002419888
Sold Date 10/21/16
Style Contemporary,Split Level
Bedrooms 3
Full Baths 2
HOA Y/N N
Abv Grd Liv Area 1,509
Originating Board TREND
Year Built 1958
Annual Tax Amount $7,718
Tax Year 2016
Lot Size 0.260 Acres
Acres 0.26
Lot Dimensions 75 X 129
Property Description
Welcome to this well maintained home in the Whitebirch Section of Glendora in Gloucester Township! This is the one you have been waiting for! From the moment you arrive, you will be delighted, and it doesn't stop there! Plenty of space for everyone and everything! Living Room w/hardwood floors, Pella Bay window w/blind inside, new door; Dining Room w/hardwood floor. Kitchen w/dark wood cabinets, ceramic tile floor, deep sink w/gooseneck spout/sprayer, GE Profile Refrigerator, Whirlpool Electric Cooktop, garbage disposal, microwave oven, compactor. Three generous bedrooms, all with hardwood floors. Large Family Room with Laminate wood floor, built in shelves and Andersen crank out windows....And there is more! Newer In-Law suite w/baseboard heat, kitchenette, and a separate entrance! Looking forward to Summer? You will be even more when you see this 16x42 Inground pool with diving board & safety cover; fenced yard; Trex steps and large patio area and a 13 x 12 Barn shed to store all your tools & equipment. Home is where your story begins.....let your story start here!
Location
State NJ
County Camden
Area Gloucester Twp (20415)
Zoning SFR
Rooms
Other Rooms Living Room, Dining Room, Primary Bedroom, Bedroom 2, Kitchen, Family Room, Bedroom 1, In-Law/auPair/Suite, Laundry, Other
Interior
Interior Features Kitchen - Eat-In
Hot Water Natural Gas
Heating Gas
Cooling Central A/C
Fireplace N
Heat Source Natural Gas
Laundry Lower Floor
Exterior
Exterior Feature Patio(s)
Garage Spaces 3.0
Pool In Ground
Waterfront N
Water Access N
Roof Type Shingle
Accessibility None
Porch Patio(s)
Parking Type On Street, Driveway
Total Parking Spaces 3
Garage N
Building
Story Other
Sewer Public Sewer
Water Public
Architectural Style Contemporary, Split Level
Level or Stories Other
Additional Building Above Grade
New Construction N
Schools
High Schools Triton Regional
School District Black Horse Pike Regional Schools
Others
Senior Community No
Tax ID 15-03005-00008
Ownership Fee Simple
Read Less
Want to know what your home might be worth? Contact us for a FREE valuation!

Our team is ready to help you sell your home for the highest possible price ASAP

Bought with Colithea N Faucett • BHHS Fox & Roach-Mt Laurel







