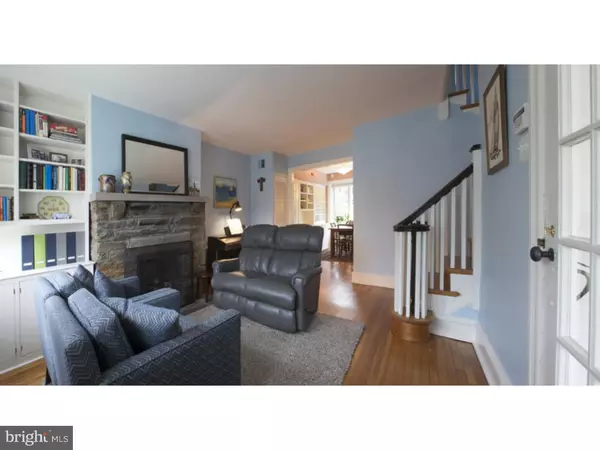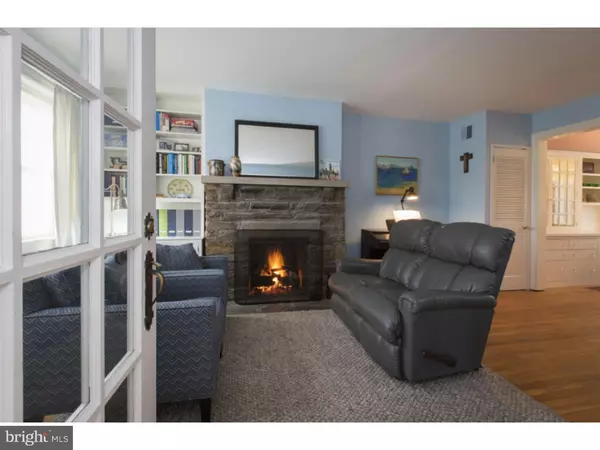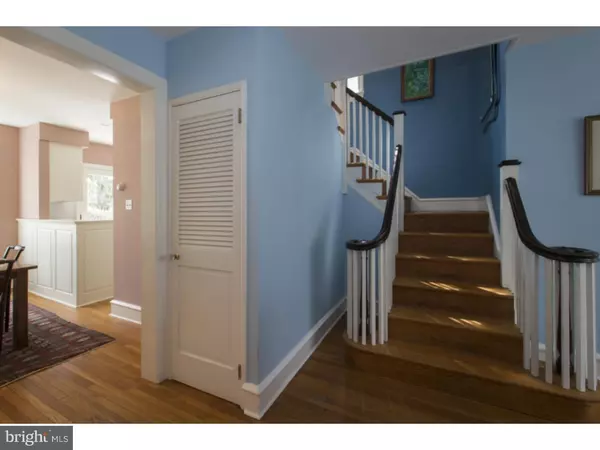$402,000
$395,000
1.8%For more information regarding the value of a property, please contact us for a free consultation.
32 W EVERGREEN AVE Philadelphia, PA 19118
2 Beds
2 Baths
1,312 SqFt
Key Details
Sold Price $402,000
Property Type Single Family Home
Sub Type Twin/Semi-Detached
Listing Status Sold
Purchase Type For Sale
Square Footage 1,312 sqft
Price per Sqft $306
Subdivision Chestnut Hill
MLS Listing ID 1002418658
Sold Date 06/21/16
Style Colonial
Bedrooms 2
Full Baths 1
Half Baths 1
HOA Y/N N
Abv Grd Liv Area 1,312
Originating Board TREND
Year Built 1925
Annual Tax Amount $2,959
Tax Year 2016
Lot Size 2,882 Sqft
Acres 0.07
Lot Dimensions 25X115
Property Description
Location! The Top of the Hill! Directly across from the Chestnut Hill West train station and one block from Starbucks, Robertson's Flowers, Killian's Hardware and Weaver's Way. Walk everywhere, including The Wissahickon Trail! Originally, a three bedroom home, this house now has two large bedrooms. Enter through the gleaming, glass enclosed porch. In the living room a Wissahickon schist fireplace has a gas insert and original built-in bookshelves. Designed to match the tenure of of the home, the dining room, kitchen and powder room have been completely renovated. Handmade cabinetry in the kitchen and dining room allow for endless storage. The kitchen boasts matt-finished granite countertops, recessed lighting, stainless steel appliances including a Bosch dishwasher and a huge Franke sink with a Grohe faucet. Two large bedrooms, with multiple windows and two closets in each. The hall bathroom has been fully renovated (down to the studs) and is drenched in sunshine by an oversized skylight. In it, find a huge, mirrored cabinet, which was custom built to maximize sunlight and provide ample storage.The garden was originally planted by a horticulturist and has been lovingly maintained. Flowers bloom from early spring through late fall. The rear deck and patio are perfect for relaxing moments and entertaining. The 9x12 Amish shed at the rear of the yard (with electricity!) serves as a workshop or potting shed. Parking is a breeze with rear alley access to the large space behind the shed. In addition, Philadelphia parking permits are available in front of the house, there is a parking lot across the street and another across from the back alley! Chestnut Hill is the rated the safest neighborhood in Philadelphia, but you will feel extra confident with the alarm system and security lighting at front and rear of property. Do not worry about noise from the train. It is the end of the line and the train simply glides into station! This house is a gem. In the past twelve years, the present homeowners have installed a new roof, central air conditioning, new plumbing, new wiring and the list goes on!
Location
State PA
County Philadelphia
Area 19118 (19118)
Zoning RSA3
Rooms
Other Rooms Living Room, Dining Room, Primary Bedroom, Kitchen, Family Room, Bedroom 1
Basement Full
Interior
Interior Features Skylight(s), Ceiling Fan(s), Attic/House Fan
Hot Water Natural Gas
Heating Oil, Hot Water
Cooling Central A/C
Fireplaces Number 1
Fireplaces Type Gas/Propane
Equipment Dishwasher, Disposal
Fireplace Y
Appliance Dishwasher, Disposal
Heat Source Oil
Laundry Basement
Exterior
Exterior Feature Deck(s), Porch(es)
Utilities Available Cable TV
Waterfront N
Water Access N
Accessibility None
Porch Deck(s), Porch(es)
Parking Type None
Garage N
Building
Sewer Public Sewer
Water Public
Architectural Style Colonial
Additional Building Above Grade
New Construction N
Schools
School District The School District Of Philadelphia
Others
Senior Community No
Tax ID 092209300
Ownership Fee Simple
Acceptable Financing Conventional, VA, FHA 203(b)
Listing Terms Conventional, VA, FHA 203(b)
Financing Conventional,VA,FHA 203(b)
Read Less
Want to know what your home might be worth? Contact us for a FREE valuation!

Our team is ready to help you sell your home for the highest possible price ASAP

Bought with Non Subscribing Member • Non Member Office







