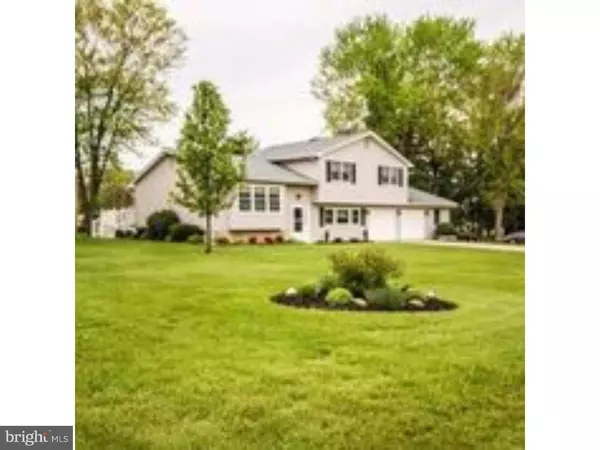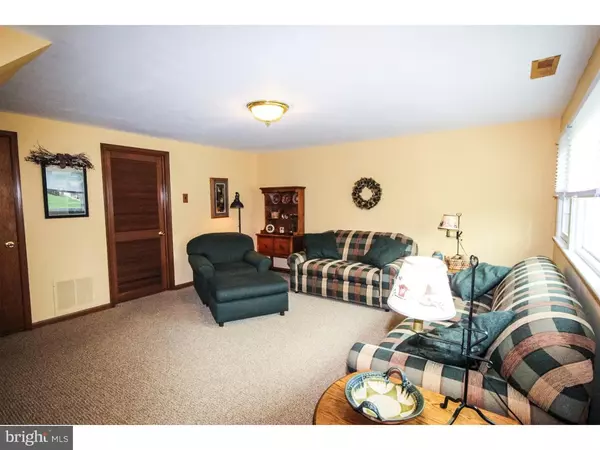$260,000
$259,900
For more information regarding the value of a property, please contact us for a free consultation.
73 GAUNT DR Mickleton, NJ 08056
4 Beds
2 Baths
1,580 SqFt
Key Details
Sold Price $260,000
Property Type Single Family Home
Sub Type Detached
Listing Status Sold
Purchase Type For Sale
Square Footage 1,580 sqft
Price per Sqft $164
Subdivision Harmony Acres
MLS Listing ID 1002420672
Sold Date 06/30/16
Style Other
Bedrooms 4
Full Baths 1
Half Baths 1
HOA Y/N N
Abv Grd Liv Area 1,580
Originating Board TREND
Year Built 1970
Annual Tax Amount $6,124
Tax Year 2015
Lot Size 0.612 Acres
Acres 0.61
Lot Dimensions 185X144
Property Description
Absolutely spotless, well kept, manicured and generously upgraded home in East Greenwich. This split level 4 bedroom home is just perfect for a growing family! This home has been loved and cared for from one couple for 45 years. Take advantage of those summer nights on the beautiful Trek Deck off the kitchen. Through the front door you will find all beautiful fresh painted rooms. To the right of the entryway is a warm inviting family room, which has a mud room and half bath, which has an entry into the huge oversized 3 car garage. Up the steps is the first floor, which features a large living room and a newly upgraded kitchen with absolutely beautiful Oak Cabinetry with lights under the cabinets, Granite Couter, Granite back splash and a huge island. Then up 5 more steps is the hallway to a Full bath and 4 spacious bedrooms. The home also features Newer Anderson windows, a newer roof 2014 and beautifully upgraded bathrooms. The backyard is absolutely wonderful and large enough to have huge family gatherings or just BBQ a few steaks. Additionally, the backyard features a beautiful shed for your yard toys. Some extras are LOW TAXES,gorgeous hardwood floors,an Anderson Sliding Glass Door off the kitchen to the back deck, Newer siding, A/C and Heater (High Efficiency), Hot Water Heater is 3 years old and I can't forgot there is a propane heater in the garage so set up a workshop. Don't wait to make an appointment. This home will not last long!
Location
State NJ
County Gloucester
Area East Greenwich Twp (20803)
Zoning RES
Rooms
Other Rooms Living Room, Primary Bedroom, Bedroom 2, Bedroom 3, Kitchen, Family Room, Bedroom 1, Laundry, Other
Basement Fully Finished
Interior
Interior Features Kitchen - Island, Butlers Pantry, Ceiling Fan(s), Kitchen - Eat-In
Hot Water Natural Gas
Heating Gas, Forced Air, Energy Star Heating System
Cooling Central A/C
Flooring Wood, Fully Carpeted, Vinyl
Equipment Oven - Self Cleaning, Dishwasher
Fireplace N
Window Features Energy Efficient
Appliance Oven - Self Cleaning, Dishwasher
Heat Source Natural Gas
Laundry Basement
Exterior
Exterior Feature Deck(s)
Garage Inside Access
Garage Spaces 6.0
Utilities Available Cable TV
Waterfront N
Water Access N
Roof Type Shingle
Accessibility None
Porch Deck(s)
Parking Type On Street, Driveway, Other
Total Parking Spaces 6
Garage N
Building
Lot Description Level, Front Yard, Rear Yard, SideYard(s)
Story 1.5
Foundation Concrete Perimeter
Sewer Public Sewer
Water Public
Architectural Style Other
Level or Stories 1.5
Additional Building Above Grade
New Construction N
Schools
Middle Schools Kingsway Regional
High Schools Kingsway Regional
School District Kingsway Regional High
Others
HOA Fee Include Common Area Maintenance
Senior Community No
Tax ID 03-00212-00008
Ownership Fee Simple
Acceptable Financing Conventional, FHA 203(b)
Listing Terms Conventional, FHA 203(b)
Financing Conventional,FHA 203(b)
Read Less
Want to know what your home might be worth? Contact us for a FREE valuation!

Our team is ready to help you sell your home for the highest possible price ASAP

Bought with Paul Viereck • BHHS Fox & Roach-Mullica Hill South







