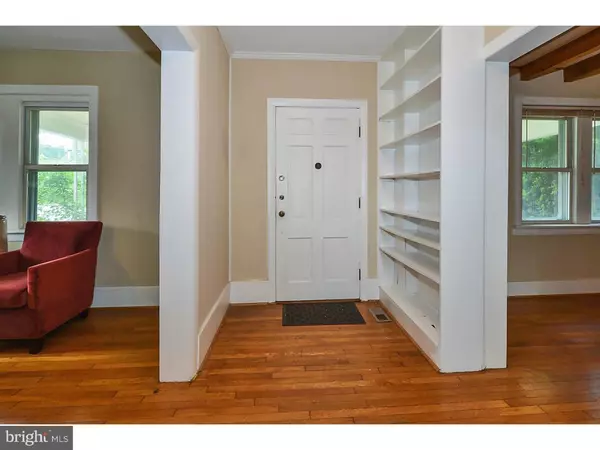$290,000
$299,900
3.3%For more information regarding the value of a property, please contact us for a free consultation.
445 RIDGE PIKE Lafayette Hill, PA 19444
3 Beds
3 Baths
2,211 SqFt
Key Details
Sold Price $290,000
Property Type Single Family Home
Sub Type Detached
Listing Status Sold
Purchase Type For Sale
Square Footage 2,211 sqft
Price per Sqft $131
Subdivision Lafayette Hill
MLS Listing ID 1002425526
Sold Date 07/08/16
Style Colonial
Bedrooms 3
Full Baths 2
Half Baths 1
HOA Y/N N
Abv Grd Liv Area 2,211
Originating Board TREND
Year Built 1925
Annual Tax Amount $3,641
Tax Year 2016
Lot Size 8,925 Sqft
Acres 0.2
Lot Dimensions 60
Property Description
Charming center hall colonial farm house with an abundance of possibilities! Situated on close to quarter of an acre, this home has many updated features. Enter from the terracotta tiled front porch into the foyer of the home with custom book shelves. Throughout the first and second floors, refinished golden hardwood floors. To the right of the foyer is the gracious sized living room with tall ceilings and stone tiled fireplace. To the left of the foyer a formal dining room with original beamed ceiling. Off the dining room is the renovated kitchen with stainless steel appliances. It opens to the family room with sliders leading to a deck that spans the entire rear of the home. Large basement partially finished with bar, laundry area and half bath. Upper floor has master bedroom with walk in closet, renovated full hall bathroom and two good sized bedrooms. On the third floor, two potential additional bedrooms and a full bathroom. In the rear a stand-alone building with its own heating, central air, laundry, kitchenette and bathroom. A perfect in-law suite, play room, or office, possibilities are endless!
Location
State PA
County Montgomery
Area Whitemarsh Twp (10665)
Zoning B
Rooms
Other Rooms Living Room, Dining Room, Primary Bedroom, Bedroom 2, Kitchen, Family Room, Bedroom 1, Other
Basement Full
Interior
Interior Features Kitchen - Eat-In
Hot Water Natural Gas
Heating Gas, Hot Water
Cooling Central A/C
Flooring Wood, Fully Carpeted, Tile/Brick
Fireplaces Number 1
Fireplaces Type Stone
Equipment Dishwasher
Fireplace Y
Appliance Dishwasher
Heat Source Natural Gas
Laundry Basement
Exterior
Exterior Feature Porch(es)
Garage Spaces 3.0
Waterfront N
Water Access N
Roof Type Pitched,Shingle
Accessibility None
Porch Porch(es)
Total Parking Spaces 3
Garage N
Building
Lot Description Level, Front Yard, Rear Yard, SideYard(s)
Story 2
Sewer Public Sewer
Water Public
Architectural Style Colonial
Level or Stories 2
Additional Building Above Grade
Structure Type 9'+ Ceilings
New Construction N
Schools
School District Colonial
Others
Senior Community No
Tax ID 65-00-09709-009
Ownership Fee Simple
Acceptable Financing Conventional, VA, FHA 203(k), FHA 203(b)
Listing Terms Conventional, VA, FHA 203(k), FHA 203(b)
Financing Conventional,VA,FHA 203(k),FHA 203(b)
Read Less
Want to know what your home might be worth? Contact us for a FREE valuation!

Our team is ready to help you sell your home for the highest possible price ASAP

Bought with Ernest L Facchine III • Keller Williams Real Estate-Conshohocken







