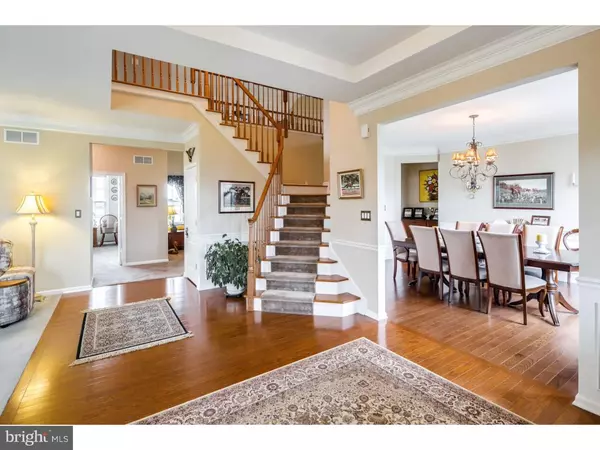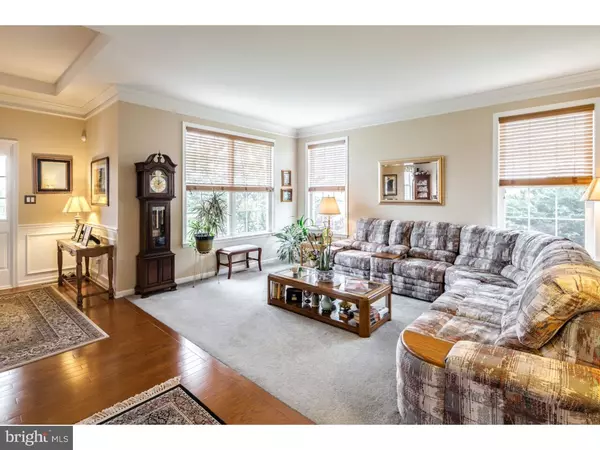$490,000
$500,000
2.0%For more information regarding the value of a property, please contact us for a free consultation.
797 CHELSEA GLENN RD Clarksboro, NJ 08020
5 Beds
3 Baths
4,086 SqFt
Key Details
Sold Price $490,000
Property Type Single Family Home
Sub Type Detached
Listing Status Sold
Purchase Type For Sale
Square Footage 4,086 sqft
Price per Sqft $119
Subdivision Chelsea Glen
MLS Listing ID 1002427954
Sold Date 06/27/16
Style Contemporary
Bedrooms 5
Full Baths 3
HOA Fees $56
HOA Y/N Y
Abv Grd Liv Area 4,086
Originating Board TREND
Year Built 2008
Annual Tax Amount $13,585
Tax Year 2015
Lot Size 0.930 Acres
Acres 0.93
Lot Dimensions 128 X 315
Property Description
The one you've been waiting for? Come see this beautiful Gentleman's Farm in the Prestigious Chelsea Glenn Enclave. This impressive home features 4100 square feet of well built, wonderfully decorated living space with amply equipped for family living and friendly entertaining. You are welcomed into this home by an impressive two story foyer. To your right is a spacious yet cozy dining room accented with wainscoting and crown molding, with plenty for space for family dinners or intimate get-togethers. To your left, a large bright living room with tall windows. The main floor features an in-law/au pair area with large bedroom, ample closet space and its own full bath. A large family rooms opens up with a vaulted ceiling, making the space feel open and bright. The kitchen is a cook/entertainers' delight featuring commercial grade appliances, Lots of counter space for prep and plenty of cabinets for storage. A bright breakfast area is surrounded by tall windows, vaulted ceiling and warm sunlight. You access the upstairs via one of two stairways; from the foyer or from the kitchen. The upstairs hallway is open and over looking the family room. The large master suite is complimented by a quiet sitting/dressing area. The master bath has a double sink, soaking tub and (again) lots of windows & light. At the other end of the upstairs are the loft/music "room", three bedrooms including a second "master bedroom" and a well appointed hall bath. This house has the benefit of a number of spaces that are open to the new owners' lifestyle & interpretation. The yard is huge, over an acre of open space for family fun & sports, parties & entertaining or quiet evenings. The near back yards features a sitting area with custom hardscaping & plantings. Come see this house and make it your home !
Location
State NJ
County Gloucester
Area East Greenwich Twp (20803)
Zoning RES
Direction North
Rooms
Other Rooms Living Room, Dining Room, Primary Bedroom, Bedroom 2, Bedroom 3, Kitchen, Family Room, Bedroom 1, Laundry, Other
Basement Full, Unfinished
Interior
Interior Features Kitchen - Island, Butlers Pantry, Ceiling Fan(s), Dining Area
Hot Water Natural Gas
Heating Gas
Cooling Central A/C
Flooring Wood, Fully Carpeted, Tile/Brick
Fireplaces Number 1
Fireplace Y
Heat Source Natural Gas
Laundry Main Floor
Exterior
Exterior Feature Patio(s), Porch(es)
Garage Spaces 5.0
Utilities Available Cable TV
Waterfront N
Water Access N
Roof Type Pitched,Shingle
Accessibility None
Porch Patio(s), Porch(es)
Parking Type Attached Garage
Attached Garage 2
Total Parking Spaces 5
Garage Y
Building
Lot Description Level, Open
Story 2
Sewer Public Sewer
Water Public
Architectural Style Contemporary
Level or Stories 2
Additional Building Above Grade
Structure Type Cathedral Ceilings,9'+ Ceilings
New Construction N
Schools
School District East Greenwich Township Public Schools
Others
Senior Community No
Tax ID 03-01303 03-00022
Ownership Fee Simple
Acceptable Financing Conventional, FHA 203(b)
Listing Terms Conventional, FHA 203(b)
Financing Conventional,FHA 203(b)
Read Less
Want to know what your home might be worth? Contact us for a FREE valuation!

Our team is ready to help you sell your home for the highest possible price ASAP

Bought with Doreen L Bachman • BHHS Fox & Roach-Mullica Hill South







