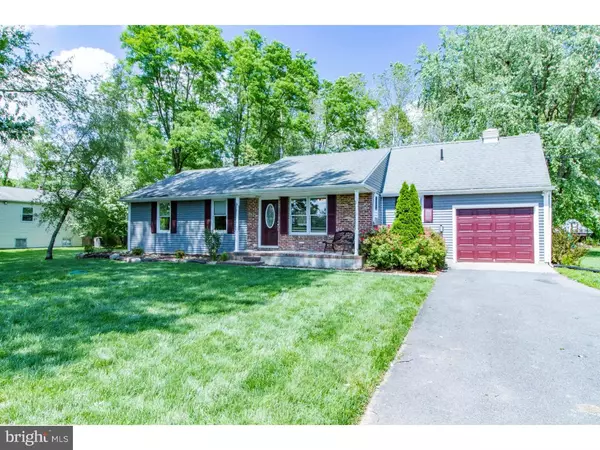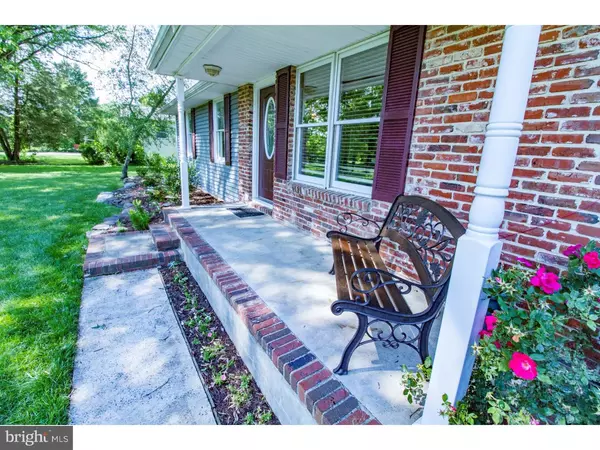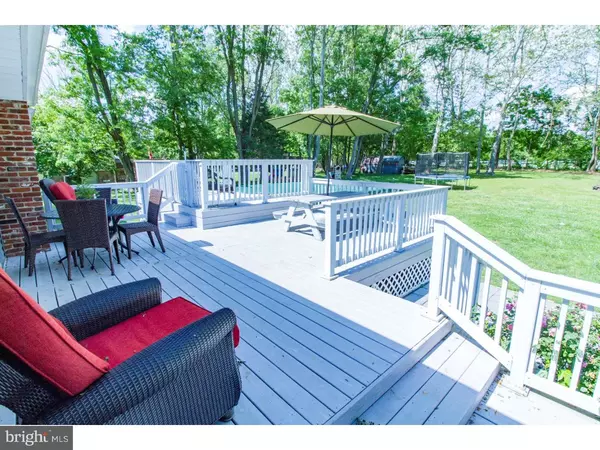$214,000
$214,000
For more information regarding the value of a property, please contact us for a free consultation.
123 CLEMS RUN Mullica Hill, NJ 08062
3 Beds
2 Baths
1,248 SqFt
Key Details
Sold Price $214,000
Property Type Single Family Home
Sub Type Detached
Listing Status Sold
Purchase Type For Sale
Square Footage 1,248 sqft
Price per Sqft $171
Subdivision None Available
MLS Listing ID 1002440420
Sold Date 11/03/16
Style Ranch/Rambler
Bedrooms 3
Full Baths 1
Half Baths 1
HOA Y/N N
Abv Grd Liv Area 1,248
Originating Board TREND
Year Built 1970
Annual Tax Amount $5,809
Tax Year 2016
Lot Size 0.940 Acres
Acres 0.94
Lot Dimensions 150 X 300
Property Description
Welcome home to this MOVE-IN ready RANCHER that has been RENOVATED from top to bottom over the last few years. Owners thought they were here forever, so spared no expense in upgrades, from the BAMBOO floors that flow through-out much of the Main floor, to the big ceramic tile in the kitchen, which features granite and stainless steel appliances and SO much space! The warm brick fireplace invites thoughts of curling up in your great room with views of your big back yard. Here too this OPEN FLOOR plan has your eat-in-space space and it all flows out to your huge back deck...where you will be excited to see a pool, and more space than you could imagine out here! Room to run, trees for shade, its all here. Ok, back inside there really is a lot, with the big laundry room with extra storage, all of the bedrooms are generously sized (REALLY!) and the full bath is a sight to behold...it will check off all of your boxes! The basement is finished, and offers a quiet and cool, space all of your friends can come in to after a full day in the pool. All of this in the Clearview School District, close to Philadelphia, Cherry Hill and Delaware...do not miss this special home!
Location
State NJ
County Gloucester
Area Harrison Twp (20808)
Zoning R1
Rooms
Other Rooms Living Room, Dining Room, Primary Bedroom, Bedroom 2, Kitchen, Family Room, Bedroom 1, Laundry, Attic
Basement Full
Interior
Interior Features Ceiling Fan(s), Attic/House Fan, Kitchen - Eat-In
Hot Water Oil
Heating Oil, Forced Air
Cooling Central A/C
Flooring Wood, Fully Carpeted, Tile/Brick
Fireplaces Number 1
Fireplaces Type Brick
Equipment Built-In Range, Dishwasher, Refrigerator, Built-In Microwave
Fireplace Y
Appliance Built-In Range, Dishwasher, Refrigerator, Built-In Microwave
Heat Source Oil
Laundry Main Floor
Exterior
Exterior Feature Deck(s), Porch(es)
Garage Spaces 4.0
Pool Above Ground
Utilities Available Cable TV
Waterfront N
Water Access N
Roof Type Pitched,Shingle
Accessibility None
Porch Deck(s), Porch(es)
Parking Type Driveway, Attached Garage
Attached Garage 1
Total Parking Spaces 4
Garage Y
Building
Lot Description Front Yard, Rear Yard
Story 1
Foundation Brick/Mortar
Sewer On Site Septic
Water Well
Architectural Style Ranch/Rambler
Level or Stories 1
Additional Building Above Grade
New Construction N
Schools
Middle Schools Clearview Regional
High Schools Clearview Regional
School District Clearview Regional Schools
Others
Senior Community No
Tax ID 08-00033 01-00002 03
Ownership Fee Simple
Security Features Security System
Read Less
Want to know what your home might be worth? Contact us for a FREE valuation!

Our team is ready to help you sell your home for the highest possible price ASAP

Bought with Robin L Maier • Premier Real Estate Corp.







