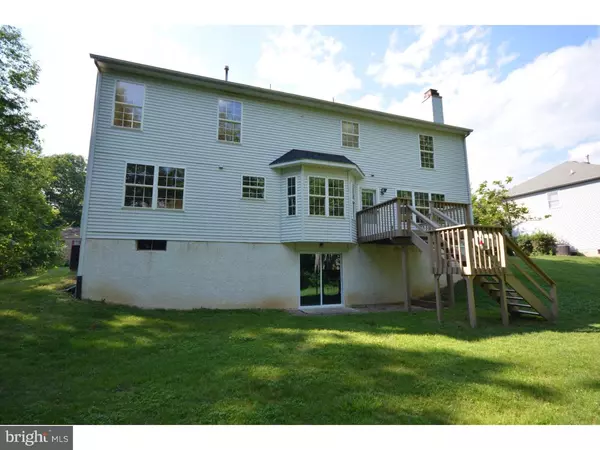$464,500
$464,500
For more information regarding the value of a property, please contact us for a free consultation.
134 SUNRISE DR North Wales, PA 19454
4 Beds
3 Baths
2,987 SqFt
Key Details
Sold Price $464,500
Property Type Single Family Home
Sub Type Detached
Listing Status Sold
Purchase Type For Sale
Square Footage 2,987 sqft
Price per Sqft $155
Subdivision Montgomery Ridge
MLS Listing ID 1002439806
Sold Date 07/27/16
Style Colonial
Bedrooms 4
Full Baths 2
Half Baths 1
HOA Y/N N
Abv Grd Liv Area 2,987
Originating Board TREND
Year Built 1993
Annual Tax Amount $6,725
Tax Year 2016
Lot Size 0.300 Acres
Acres 0.3
Lot Dimensions 105
Property Description
New, New, New is what you will find inside and out when you visit this newly renovated home. The inviting front entrance door opens to a soaring two story foyer that is flanked by the Living Room and Dining Room to the right and the Den/Office to the left. The stunning open concept kitchen features antique white cabinets, custom marble back splash, granite counters and new stainless steel appliances sure to please any chef! Directly off the kitchen you will find a large family room with a wood burning fireplace, wet bar, and a door leading to the raised deck. Also on this level is a powder room, laundry room, and access to the garage. Take the staircase to the second level where you will find the large master bedroom with a walk-in closet and separate sitting room. The spa like master bath has a custom tile shower, jetted soaking tub, and frameless glass shower door. Three additional spacious bedrooms with large closets and lots of light are located on this level as is the hall bath featuring porcelain tile and large double bowl vanity with drawers. The huge walk out basement provides loads of storage space and with direct access to the level rear yard, it is ready for you to finish according to your vision. This property also boasts a new roof, newer replacement windows, refinished hardwood floors throughout, new driveway and the list goes on. The lot is situated on a quiet culdesac street with Township open space on one side. Located in the highly sought after Montgomery Ridge neighborhood and close to shopping, transportation, parks and schools, the location can't be beat.
Location
State PA
County Montgomery
Area Montgomery Twp (10646)
Zoning R2
Direction Northwest
Rooms
Other Rooms Living Room, Dining Room, Primary Bedroom, Bedroom 2, Bedroom 3, Kitchen, Family Room, Bedroom 1, Attic
Basement Full, Unfinished, Outside Entrance
Interior
Interior Features Primary Bath(s), Skylight(s), Ceiling Fan(s), Kitchen - Eat-In
Hot Water Natural Gas
Heating Gas, Forced Air, Programmable Thermostat
Cooling Central A/C
Flooring Wood, Fully Carpeted, Tile/Brick
Fireplaces Number 1
Fireplaces Type Marble
Equipment Oven - Self Cleaning, Dishwasher, Disposal, Built-In Microwave
Fireplace Y
Window Features Replacement
Appliance Oven - Self Cleaning, Dishwasher, Disposal, Built-In Microwave
Heat Source Natural Gas
Laundry Main Floor
Exterior
Exterior Feature Deck(s)
Garage Inside Access, Garage Door Opener
Garage Spaces 5.0
Waterfront N
Water Access N
Roof Type Pitched,Shingle
Accessibility None
Porch Deck(s)
Parking Type On Street, Driveway, Other
Total Parking Spaces 5
Garage N
Building
Lot Description Sloping, Front Yard, Rear Yard, SideYard(s)
Story 2
Foundation Concrete Perimeter
Sewer Public Sewer
Water Public
Architectural Style Colonial
Level or Stories 2
Additional Building Above Grade
Structure Type High
New Construction N
Schools
Elementary Schools Montgomery
Middle Schools Pennbrook
High Schools North Penn Senior
School District North Penn
Others
Senior Community No
Tax ID 46-00-03617-25-2
Ownership Fee Simple
Acceptable Financing Conventional, VA, FHA 203(b), USDA
Listing Terms Conventional, VA, FHA 203(b), USDA
Financing Conventional,VA,FHA 203(b),USDA
Read Less
Want to know what your home might be worth? Contact us for a FREE valuation!

Our team is ready to help you sell your home for the highest possible price ASAP

Bought with Diane Minguez • RE/MAX Central - Lansdale







