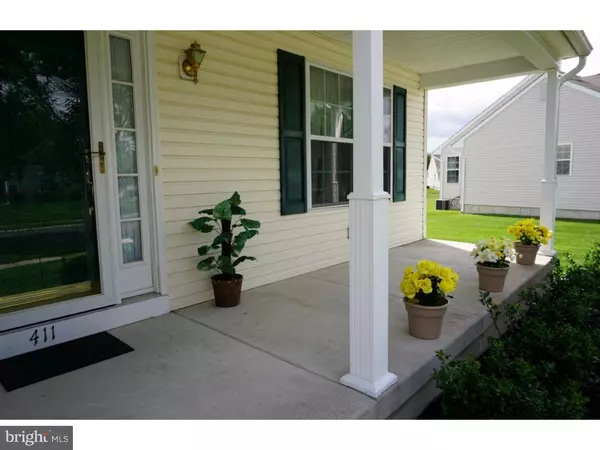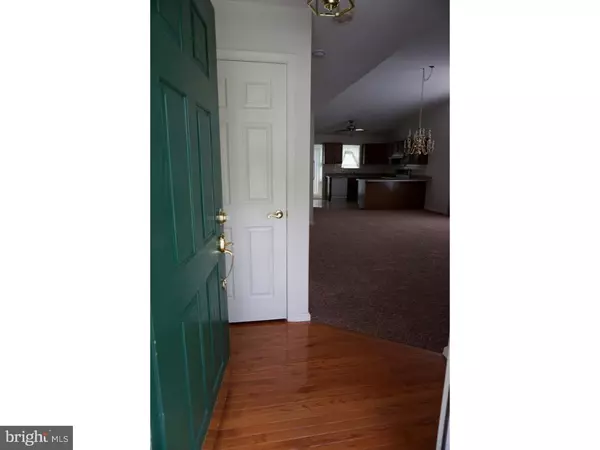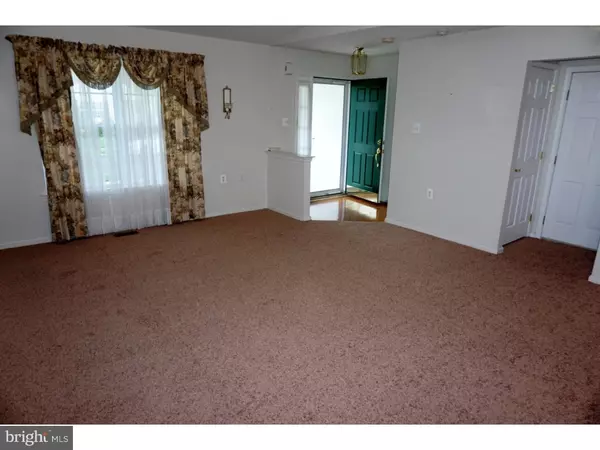$198,500
$195,000
1.8%For more information regarding the value of a property, please contact us for a free consultation.
411 WOODRUFF TRL Mullica Hill, NJ 08062
2 Beds
2 Baths
1,330 SqFt
Key Details
Sold Price $198,500
Property Type Single Family Home
Sub Type Detached
Listing Status Sold
Purchase Type For Sale
Square Footage 1,330 sqft
Price per Sqft $149
Subdivision Spicer Estates
MLS Listing ID 1002443726
Sold Date 07/29/16
Style Ranch/Rambler
Bedrooms 2
Full Baths 2
HOA Fees $58/mo
HOA Y/N Y
Abv Grd Liv Area 1,330
Originating Board TREND
Year Built 2003
Annual Tax Amount $5,058
Tax Year 2015
Lot Size 7,405 Sqft
Acres 0.17
Lot Dimensions 0 X 0
Property Description
This lovely Ranch Style Home features BRAND NEW CARPETS throughout and a bright and airy floor plan in desirable Spicer Estates a 55+ Adult Community located in Historic Mullica Hill. This 2 bedroom 2 full bath Home features a Covered Front Porch to just enjoy relaxing on. As you enter the Living/ Great Room you will notice the Vaulted high Ceilings & Beautiful Arched Window in the center of this Room & the Dining Room where you will just love all the natural light that flows here! Your Kitchen Boast a Tile Back Splash, plenty of Counter Space, Cabinetry & includes a Peninsula Island w/ Counter Seating too! Enjoy this Bright SUNROOM/ Breakfast Room or you can use this as a Den. Your Master Bedroom features a Full Master Bath and a Walk-In Closet & the 2nd bedroom is of ample size located next to your other full bath! Featured also is a One Car Garage, professionally landscaped with an In Ground sprinkler system. Also included is a ONE YEAR HOME WARRANTY TOO! Lawn Service and Snow Removal are included in the LOW ASSOCIATION HERE of just $58.33 MONTHLY! This home is conveniently located just a half a mile to the Local Grocery store, Hardware store, Community Park, Bank & Mullica Hill Antique shops! You will just love this Quaint town of Mullica Hill... Call today for your personal tour!
Location
State NJ
County Gloucester
Area Harrison Twp (20808)
Zoning RES
Rooms
Other Rooms Living Room, Dining Room, Primary Bedroom, Kitchen, Bedroom 1, Laundry, Other, Attic
Interior
Interior Features Primary Bath(s), Ceiling Fan(s), Dining Area
Hot Water Natural Gas
Heating Gas, Forced Air
Cooling Central A/C
Flooring Wood, Fully Carpeted, Vinyl
Equipment Oven - Self Cleaning, Dishwasher, Disposal
Fireplace N
Appliance Oven - Self Cleaning, Dishwasher, Disposal
Heat Source Natural Gas
Laundry Main Floor
Exterior
Exterior Feature Porch(es)
Garage Inside Access, Garage Door Opener
Garage Spaces 1.0
Utilities Available Cable TV
Waterfront N
Water Access N
Roof Type Shingle
Accessibility None
Porch Porch(es)
Parking Type Driveway, Attached Garage, Other
Attached Garage 1
Total Parking Spaces 1
Garage Y
Building
Lot Description Front Yard, Rear Yard
Story 1
Sewer Public Sewer
Water Public
Architectural Style Ranch/Rambler
Level or Stories 1
Additional Building Above Grade
New Construction N
Schools
Middle Schools Clearview Regional
High Schools Clearview Regional
School District Clearview Regional Schools
Others
HOA Fee Include Common Area Maintenance,Lawn Maintenance,Snow Removal,Trash
Senior Community Yes
Tax ID 08-00057 14-00020
Ownership Fee Simple
Acceptable Financing Conventional, FHA 203(b)
Listing Terms Conventional, FHA 203(b)
Financing Conventional,FHA 203(b)
Read Less
Want to know what your home might be worth? Contact us for a FREE valuation!

Our team is ready to help you sell your home for the highest possible price ASAP

Bought with Nancy L. Kowalik • Your Home Sold Guaranteed, Nancy Kowalik Group







