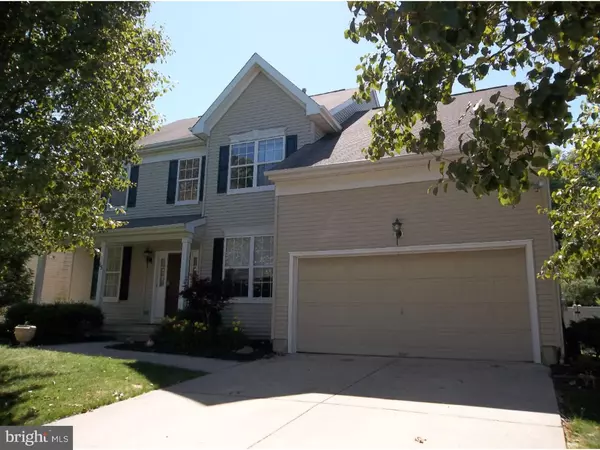$319,000
$319,500
0.2%For more information regarding the value of a property, please contact us for a free consultation.
65 FOX HOLLOW LN Sewell, NJ 08080
4 Beds
3 Baths
2,696 SqFt
Key Details
Sold Price $319,000
Property Type Single Family Home
Sub Type Detached
Listing Status Sold
Purchase Type For Sale
Square Footage 2,696 sqft
Price per Sqft $118
Subdivision Surrey Lake
MLS Listing ID 1002443058
Sold Date 03/24/17
Style Colonial
Bedrooms 4
Full Baths 2
Half Baths 1
HOA Fees $25/ann
HOA Y/N Y
Abv Grd Liv Area 2,696
Originating Board TREND
Year Built 2000
Annual Tax Amount $11,499
Tax Year 2016
Lot Size 0.346 Acres
Acres 0.35
Lot Dimensions 70X215
Property Description
Spacious and beautiful 'Providence' model in desirable Surrey Lake with full finished basement and two offices plus entertainment area with wet sink. The open 2 story foyer entrance boasts wood laminate flooring to the large eat in kitchen, also in office/study. The kitchen counter tops are level 4 Granite with mosaic tile backsplash, plus center island! The adjoining family room boasts 2nd rear staircase, cathedral ceiling, gas log fireplace with built in wood surround. Completing the first floor is large carpeted dining and living rooms! Upstairs you have a master bedroom suite 21x12 with walk in closet, double vanity in bathroom, garden tub and stall shower! The other bedrooms 2,3 and 4 are also very good size. The finished basement is AWESOME with the wet sink and counter top bar area that could be a great entertainment center plus two separate finished rooms for additional office and exercise rooms and additional closets for storage, plenty of storage in this house! Out back is your Trex deck with vinyl railing, 20x16 stamped concrete patio plus 215 foot deep fenced yard with garden! Backs to trees, no one behind you, on the right side of the property is a buffer. Seller can close quickly for school enrollment! Seller offering the 1 Year 2/10 Home Warranty at settlement. Seller says 'make me an offer'!
Location
State NJ
County Gloucester
Area Washington Twp (20818)
Zoning PR1
Rooms
Other Rooms Living Room, Dining Room, Primary Bedroom, Bedroom 2, Bedroom 3, Kitchen, Family Room, Bedroom 1, Laundry, Other, Attic
Basement Full, Fully Finished
Interior
Interior Features Primary Bath(s), Kitchen - Island, Butlers Pantry, Ceiling Fan(s), Stall Shower, Kitchen - Eat-In
Hot Water Natural Gas
Heating Gas, Forced Air
Cooling Central A/C
Flooring Fully Carpeted
Fireplaces Number 1
Fireplaces Type Gas/Propane
Equipment Oven - Self Cleaning, Dishwasher, Disposal, Built-In Microwave
Fireplace Y
Appliance Oven - Self Cleaning, Dishwasher, Disposal, Built-In Microwave
Heat Source Natural Gas
Laundry Main Floor
Exterior
Exterior Feature Deck(s), Porch(es)
Garage Inside Access, Garage Door Opener, Oversized
Garage Spaces 5.0
Fence Other
Utilities Available Cable TV
Waterfront N
Water Access N
Roof Type Pitched,Shingle
Accessibility None
Porch Deck(s), Porch(es)
Parking Type Driveway, Attached Garage, Other
Attached Garage 2
Total Parking Spaces 5
Garage Y
Building
Lot Description Level, Rear Yard
Story 2
Foundation Concrete Perimeter
Sewer Public Sewer
Water Public
Architectural Style Colonial
Level or Stories 2
Additional Building Above Grade
Structure Type Cathedral Ceilings,9'+ Ceilings,High
New Construction N
Others
HOA Fee Include Common Area Maintenance,Unknown Fee,Management
Senior Community No
Tax ID 18-00199 11-00113 03
Ownership Fee Simple
Security Features Security System
Acceptable Financing Conventional, VA, FHA 203(b)
Listing Terms Conventional, VA, FHA 203(b)
Financing Conventional,VA,FHA 203(b)
Read Less
Want to know what your home might be worth? Contact us for a FREE valuation!

Our team is ready to help you sell your home for the highest possible price ASAP

Bought with Joseph R Granato • Connection Realtors







