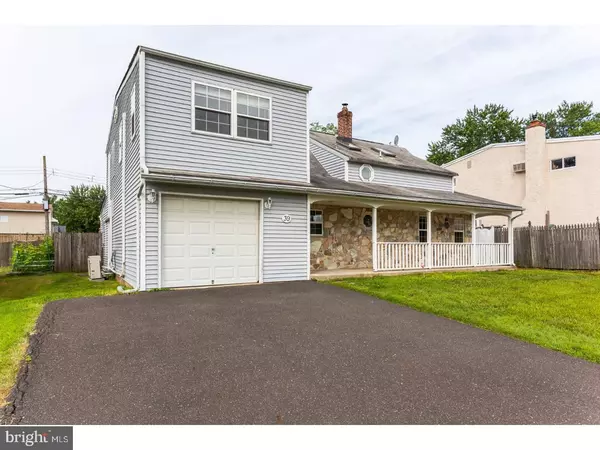$246,000
$249,000
1.2%For more information regarding the value of a property, please contact us for a free consultation.
39 GINGERBUSH RD Levittown, PA 19057
4 Beds
2 Baths
2,006 SqFt
Key Details
Sold Price $246,000
Property Type Single Family Home
Sub Type Detached
Listing Status Sold
Purchase Type For Sale
Square Footage 2,006 sqft
Price per Sqft $122
Subdivision Goldenridge
MLS Listing ID 1002125834
Sold Date 09/04/18
Style Other
Bedrooms 4
Full Baths 2
HOA Y/N N
Abv Grd Liv Area 2,006
Originating Board TREND
Year Built 1954
Annual Tax Amount $5,371
Tax Year 2018
Lot Size 6,000 Sqft
Acres 0.14
Lot Dimensions 60X100
Property Description
Your Search is over, come see this expanded and upgraded home in Goldenridge. This home features over 2,000 SF of living space, including 4 spacious bedrooms and two full baths. As you arrive at the home, you will find plenty of parking in the over-sized driveway. You are then greeted by an adorable covered front porch with stone wall. The kitchen has been recently remodeled and features granite countertops and an abundance of cabinet space, plus a pantry with roll out shelves. Directly off of the kitchen is a large living room with gleaming wood-look floors. There is a generous sized dining room with bow window and a stone fireplace. From the dining room, through a double pocket door, is a large family room with access to the attached garage. Also on the first level is a Den/Bar Room with a built-in bar area complete with keg refrigerator, glass shelving, and storage. This room also has a sliding glass door to the back patio. As you continue to explore this spacious home, you will find a recently remodeled bathroom and a 1st floor bedroom. Upstairs are three great-sized bedrooms including a master bedroom with full wall closet plus a walk-in closet that is located just outside of the bedroom. There is another full bathroom on the 2nd floor, and the laundry room is located on this floor for added convenience. The owners have installed central air conditioning (mini-split system). This system is very energy efficient and allows you to control the temperature independently in 6 different zones. There is also brand new carpeting throughout the entire home. Come tour this special property today
Location
State PA
County Bucks
Area Bristol Twp (10105)
Zoning R3
Rooms
Other Rooms Living Room, Dining Room, Primary Bedroom, Bedroom 2, Bedroom 3, Kitchen, Family Room, Bedroom 1, Laundry, Other
Interior
Interior Features Ceiling Fan(s)
Hot Water Oil
Heating Oil, Baseboard
Cooling Central A/C
Flooring Fully Carpeted
Fireplaces Number 1
Fireplaces Type Stone
Equipment Dishwasher, Built-In Microwave
Fireplace Y
Appliance Dishwasher, Built-In Microwave
Heat Source Oil
Laundry Upper Floor
Exterior
Exterior Feature Patio(s)
Garage Inside Access
Garage Spaces 3.0
Fence Other
Waterfront N
Water Access N
Roof Type Pitched,Shingle
Accessibility None
Porch Patio(s)
Parking Type Driveway, Attached Garage, Other
Attached Garage 1
Total Parking Spaces 3
Garage Y
Building
Lot Description Front Yard, Rear Yard
Story 2
Sewer Public Sewer
Water Public
Architectural Style Other
Level or Stories 2
Additional Building Above Grade
New Construction N
Schools
School District Bristol Township
Others
Senior Community No
Tax ID 05-037-261
Ownership Fee Simple
Acceptable Financing Conventional, VA, FHA 203(b)
Listing Terms Conventional, VA, FHA 203(b)
Financing Conventional,VA,FHA 203(b)
Read Less
Want to know what your home might be worth? Contact us for a FREE valuation!

Our team is ready to help you sell your home for the highest possible price ASAP

Bought with Alyssa Frysinger • Homestarr Realty







