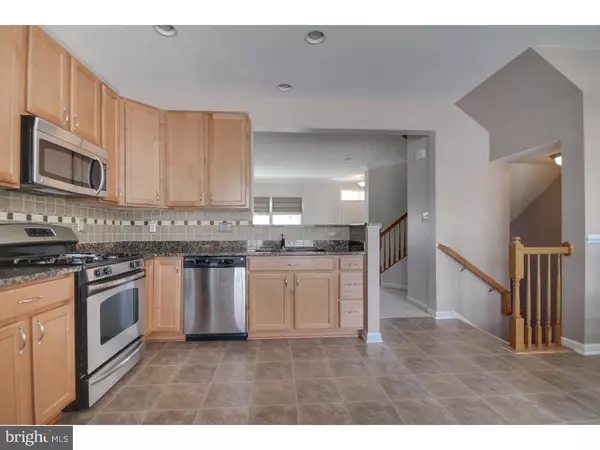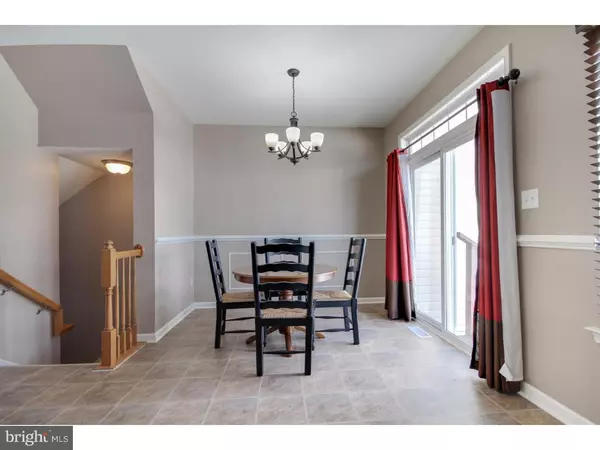$191,500
$191,600
0.1%For more information regarding the value of a property, please contact us for a free consultation.
461 CONCETTA DR Mount Royal, NJ 08061
3 Beds
3 Baths
1,720 SqFt
Key Details
Sold Price $191,500
Property Type Townhouse
Sub Type End of Row/Townhouse
Listing Status Sold
Purchase Type For Sale
Square Footage 1,720 sqft
Price per Sqft $111
Subdivision Greenwich Crossing
MLS Listing ID 1002447808
Sold Date 09/16/16
Style Other
Bedrooms 3
Full Baths 2
Half Baths 1
HOA Fees $94/mo
HOA Y/N Y
Abv Grd Liv Area 1,320
Originating Board TREND
Year Built 2009
Annual Tax Amount $5,434
Tax Year 2015
Lot Size 3,465 Sqft
Acres 0.08
Lot Dimensions 35X99
Property Description
PRICED TO SELL!!! Don't let this one pass you by. END UNIT, 7 year young town home with a white vinyl fenced in back yard to keep your family and pets safe. BRAND NEW ROOF installed in 2015! The kitchen is upgraded with granite counters, ceramic back splash and stainless steel appliances in addition to a dining area offering plenty of space for a large kitchen table. The living room features crown molding and built in shelves for all your storage and entertainment needs. A powder room is conveniently located on the first floor. The master bedroom is complimented by vaulted ceilings, a walk in closet and an outlet ready to power a mounted TV on the wall. The master bath boasts ceramic tile floors and shower. Two additional bedrooms and a full bath complete the upper floor. The basement is finished offering additional living space perfect for a family room or man cave. The laundry area is large with plenty of room to hang those delicate clothes behind closed doors. The community offers a tennis court and a spacious playground. The HOA takes care of snow removal and lawn care. (Fenced in area has to be maintained by the owner.) Located in the prestigious school systems of East Greenwich Elementary and Kingsway High School which are highly ranked! Make your appointment now!
Location
State NJ
County Gloucester
Area East Greenwich Twp (20803)
Zoning RES
Rooms
Other Rooms Living Room, Primary Bedroom, Bedroom 2, Kitchen, Family Room, Bedroom 1, Laundry, Attic
Basement Full, Drainage System
Interior
Interior Features Primary Bath(s), Kitchen - Island, Kitchen - Eat-In
Hot Water Natural Gas
Heating Gas, Forced Air
Cooling Central A/C
Flooring Wood, Fully Carpeted, Vinyl, Tile/Brick
Equipment Built-In Range, Oven - Self Cleaning, Dishwasher, Disposal, Built-In Microwave
Fireplace N
Window Features Energy Efficient
Appliance Built-In Range, Oven - Self Cleaning, Dishwasher, Disposal, Built-In Microwave
Heat Source Natural Gas
Laundry Lower Floor, Basement
Exterior
Exterior Feature Patio(s)
Utilities Available Cable TV
Amenities Available Tennis Courts, Tot Lots/Playground
Waterfront N
Water Access N
Roof Type Flat,Pitched
Accessibility None
Porch Patio(s)
Parking Type None
Garage N
Building
Lot Description Front Yard, Rear Yard
Story 2
Sewer Public Sewer
Water Public
Architectural Style Other
Level or Stories 2
Additional Building Above Grade, Below Grade
Structure Type 9'+ Ceilings
New Construction N
Schools
Middle Schools Kingsway Regional
High Schools Kingsway Regional
School District Kingsway Regional High
Others
HOA Fee Include Common Area Maintenance,Lawn Maintenance,Snow Removal
Senior Community No
Tax ID 03-01403 07-00008
Ownership Condominium
Acceptable Financing Conventional, VA, FHA 203(b), USDA
Listing Terms Conventional, VA, FHA 203(b), USDA
Financing Conventional,VA,FHA 203(b),USDA
Read Less
Want to know what your home might be worth? Contact us for a FREE valuation!

Our team is ready to help you sell your home for the highest possible price ASAP

Bought with Danielle Mazza-DiVenti • RE/MAX Connection Realtors







