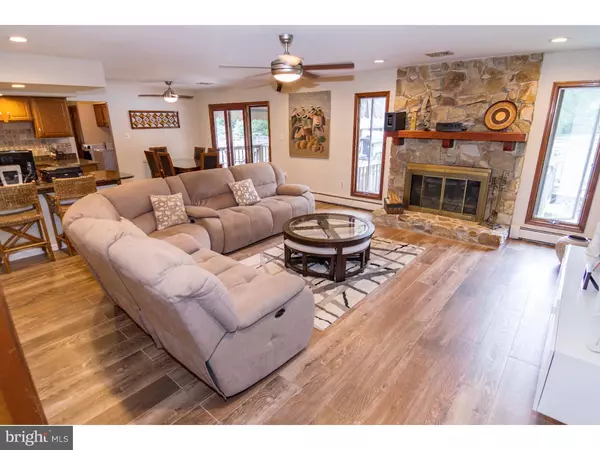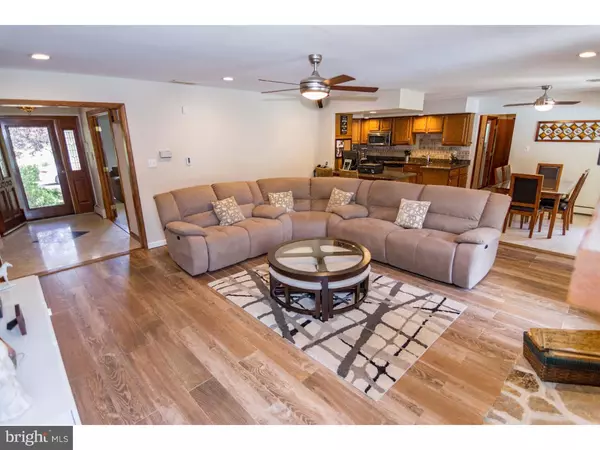$465,000
$475,000
2.1%For more information regarding the value of a property, please contact us for a free consultation.
507 RICHWOOD RD Mullica Hill, NJ 08062
3 Beds
3 Baths
7.79 Acres Lot
Key Details
Sold Price $465,000
Property Type Single Family Home
Sub Type Detached
Listing Status Sold
Purchase Type For Sale
Subdivision None Available
MLS Listing ID 1002450478
Sold Date 10/05/16
Style Ranch/Rambler
Bedrooms 3
Full Baths 2
Half Baths 1
HOA Y/N N
Originating Board TREND
Year Built 1986
Annual Tax Amount $175
Tax Year 2015
Lot Size 7.790 Acres
Acres 8.79
Lot Dimensions 313X1353
Property Description
Custom built RANCH sits far back so you feel PRIVACY PLUS! This property has horse paddocks, a 10 stall stable with birthing stalls, an access road to the stable so if you have interest in boarding horses, you are set-up RIGHT! From the moment you pull in the long drive, you will start to feel the quiet of the place envelop you...the horses will whinny a "hello". When you step inside and notice the quality construction and quality of materials used to build this home, you will realize here in South Harrison, close to Philadelphia and the shore, you have found YOUR piece of paradise! You are right next door to one of the newest wineries too! The sun filled entry invites you in, and the hardwood floors flow from entry to GREAT room, where you will notice the whole back of the house opens to a view of YOUR land, and ultimately the woods. Here too, the room flows in to a brand new kitchen with magnificent cabinetry, granite counter-tops and stainless steel appliances. SO much counter-top space! The family room also shares that expansive view, which includes a big back deck, pool, paver patio perfect for bonfires! The heated ceramic tile floors here in the family room lead you down the hall where you will find 2 generously sized bedrooms and a hall bath that is completely updated! On the other side of the house, you will find the Master Suite with updated Master Bath, tons of closets and more views. The basement if finished, and can accommodate anything you need space for, from the man-cave to the work-out room and then some!This wonderful property is located in the Kingsway School District, close to Phila, Delaware and all major routes!
Location
State NJ
County Gloucester
Area South Harrison Twp (20816)
Zoning AR
Rooms
Other Rooms Living Room, Dining Room, Primary Bedroom, Bedroom 2, Kitchen, Family Room, Bedroom 1, Laundry, Other, Attic
Basement Full
Interior
Interior Features Primary Bath(s), Butlers Pantry, Skylight(s), Ceiling Fan(s), Sprinkler System, Water Treat System, Kitchen - Eat-In
Hot Water Oil
Heating Oil, Hot Water
Cooling Central A/C
Flooring Wood, Fully Carpeted, Vinyl, Tile/Brick
Fireplaces Number 1
Fireplaces Type Stone
Equipment Oven - Self Cleaning, Dishwasher
Fireplace Y
Appliance Oven - Self Cleaning, Dishwasher
Heat Source Oil
Laundry Main Floor
Exterior
Exterior Feature Deck(s), Patio(s), Porch(es)
Garage Inside Access, Garage Door Opener
Garage Spaces 4.0
Fence Other
Pool Above Ground
Utilities Available Cable TV
Waterfront N
Water Access N
Roof Type Pitched,Shingle
Accessibility None
Porch Deck(s), Patio(s), Porch(es)
Parking Type Driveway, Attached Garage, Other
Attached Garage 2
Total Parking Spaces 4
Garage Y
Building
Lot Description Level, Open, Trees/Wooded, Front Yard, Rear Yard, SideYard(s)
Story 1
Foundation Brick/Mortar
Sewer On Site Septic
Water Well
Architectural Style Ranch/Rambler
Level or Stories 1
Structure Type Cathedral Ceilings
New Construction N
Schools
Elementary Schools South Harrison
School District South Harrison Township Public Schools
Others
Senior Community No
Tax ID 16-00004-00014-QFARM
Ownership Fee Simple
Acceptable Financing Conventional, VA, FHA 203(b), USDA
Horse Feature Paddock
Listing Terms Conventional, VA, FHA 203(b), USDA
Financing Conventional,VA,FHA 203(b),USDA
Read Less
Want to know what your home might be worth? Contact us for a FREE valuation!

Our team is ready to help you sell your home for the highest possible price ASAP

Bought with Julie A Franklin • RE/MAX Connection Realtors







