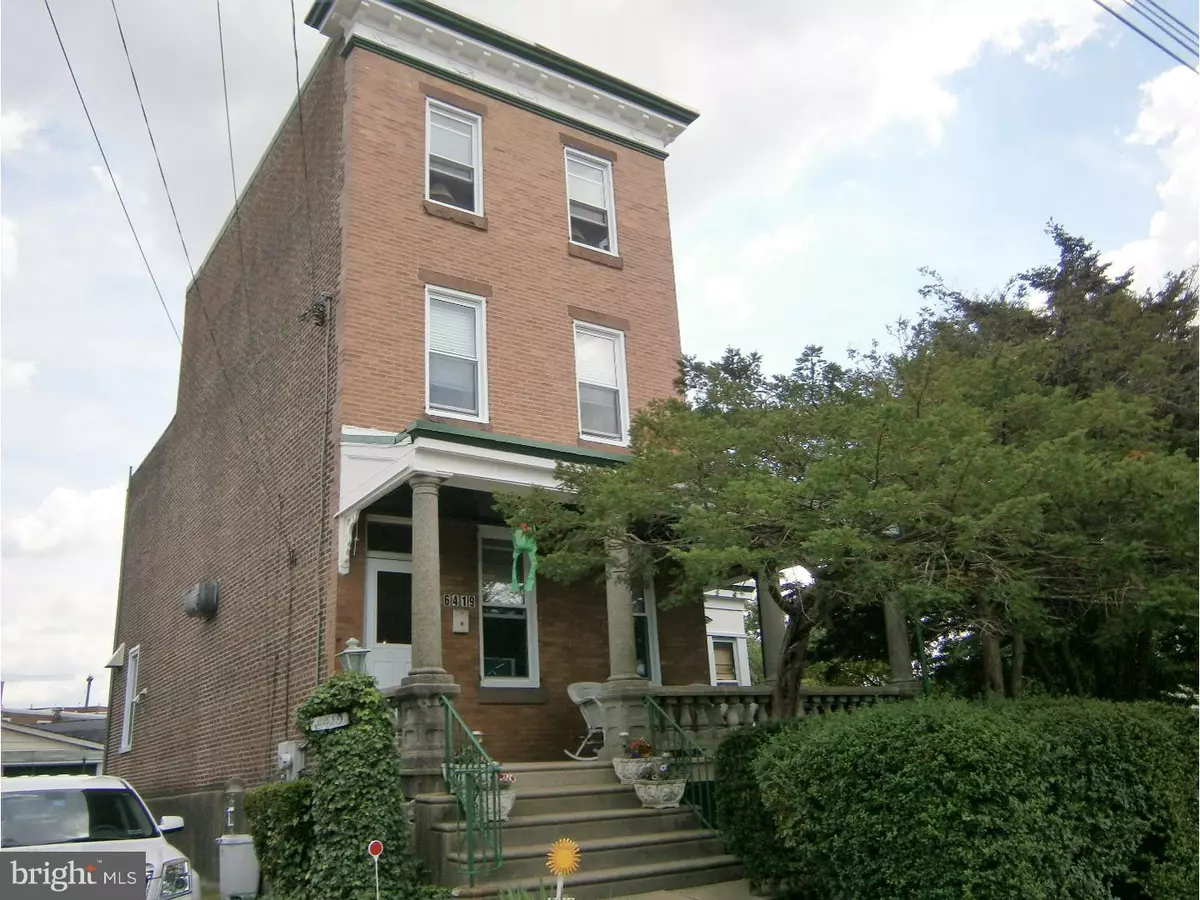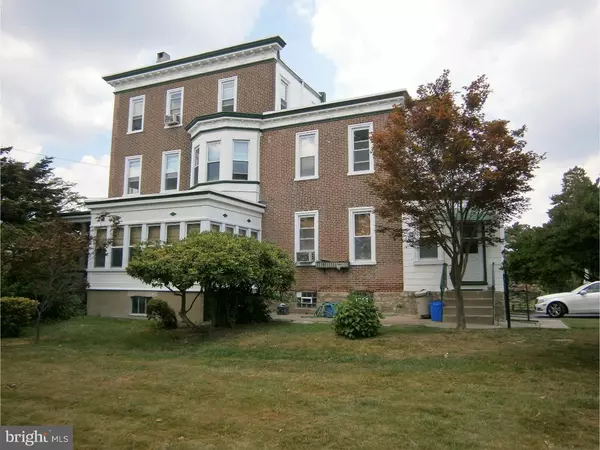$188,000
$195,000
3.6%For more information regarding the value of a property, please contact us for a free consultation.
6419 LAWNDALE AVE Philadelphia, PA 19111
4 Beds
2 Baths
2,080 SqFt
Key Details
Sold Price $188,000
Property Type Single Family Home
Sub Type Detached
Listing Status Sold
Purchase Type For Sale
Square Footage 2,080 sqft
Price per Sqft $90
Subdivision Lawndale
MLS Listing ID 1002456548
Sold Date 11/10/16
Style Colonial
Bedrooms 4
Full Baths 1
Half Baths 1
HOA Y/N N
Abv Grd Liv Area 2,080
Originating Board TREND
Year Built 1935
Annual Tax Amount $2,779
Tax Year 2016
Lot Size 0.305 Acres
Acres 0.3
Lot Dimensions 108X123
Property Description
Buyer's financial problems create YOUR LUCKY DAY!! Back On The Market!! Special Financing available to qualified buyers - 3% down and NO Mortgage Insurance. This is the perfect home for someone looking for a Philadelphia location with suburban-like amenities. All the grandeur and size of yesteryear with today's modern conveniences. High ceilings, large rooms, decorating possibilities that are endless. The welcoming Living Room is complete with a fireplace and is a perfect spot for entertaining. There is a gorgeous turned staircase of solid oak which will amaze you as you approach the Formal Dining Room. Your favorite getaway place will probably be the sun-drenched Solarium Room which can certainly double as a Den or TV room on the main level. Like to cook? There is plenty of room to spread out in the over-sized kitchen. Lots of counter space and plenty of room for a large table and chairs. Or....you may want to add a counter/snack bar instead. Your options are certainly open. For your convenience you'll find the Laundry Room and Powder Room right next to the Kitchen on the main level, close to the rear exit to the yard. The second floor features a large Main Bedroom with a walk-in closet. There are two other additional bedrooms as well as a modern, ceramic tile bath. The Third Floor is a perfect location for a nanny-suite, teenage getaway, etc. There is a large Den which opens to a full-sized bedroom. There are ceiling fans throughout as well as replacement windows. The main level features original oak hardwood flooring with inlays while levels two and three have wall-to-wall carpeting. There is also a full basement with plenty of storage. Outdoors continues to offer you the best of the best. There is a two car detached garage as well as an oversized lot! You'll think you are living in a park. It is beautifully appointed with shrubs, etc. and is perfect for picnics, games, or just relaxing. The lot appears to be sufficiently wide for Sub-Division, however, no contingencies will be accepted to allow for this. The property is being sold as it is currently deed on one deed. If you're looking for that special single with lots of ground, priced less than most twins, don't wait....make your appointment today!! NOTE: Current occupants use the third floor bedroom and den as the Master Suite. The actual main bedroom is on the 2nd floor. Home is flexible - lots of options.Definitely NOT A DRIVE-BY
Location
State PA
County Philadelphia
Area 19111 (19111)
Zoning RSA3
Rooms
Other Rooms Living Room, Dining Room, Primary Bedroom, Bedroom 2, Bedroom 3, Kitchen, Bedroom 1, Laundry, Other
Basement Full, Unfinished
Interior
Interior Features Butlers Pantry, Ceiling Fan(s), Kitchen - Eat-In
Hot Water Natural Gas
Heating Gas, Hot Water, Radiator
Cooling Wall Unit
Flooring Wood, Fully Carpeted, Tile/Brick
Fireplaces Number 1
Equipment Cooktop, Oven - Wall, Dishwasher
Fireplace Y
Window Features Energy Efficient,Replacement
Appliance Cooktop, Oven - Wall, Dishwasher
Heat Source Natural Gas
Laundry Main Floor
Exterior
Exterior Feature Patio(s), Porch(es)
Garage Spaces 5.0
Utilities Available Cable TV
Waterfront N
Water Access N
Accessibility None
Porch Patio(s), Porch(es)
Parking Type On Street, Driveway, Detached Garage
Total Parking Spaces 5
Garage Y
Building
Lot Description Level, Front Yard, Rear Yard, SideYard(s), Subdivision Possible
Story 3+
Foundation Stone
Sewer Public Sewer
Water Public
Architectural Style Colonial
Level or Stories 3+
Additional Building Above Grade
Structure Type 9'+ Ceilings
New Construction N
Schools
School District The School District Of Philadelphia
Others
Senior Community No
Tax ID 353283700
Ownership Fee Simple
Security Features Security System
Read Less
Want to know what your home might be worth? Contact us for a FREE valuation!

Our team is ready to help you sell your home for the highest possible price ASAP

Bought with Sandra Vazquez • City Lamb Realty Corp







