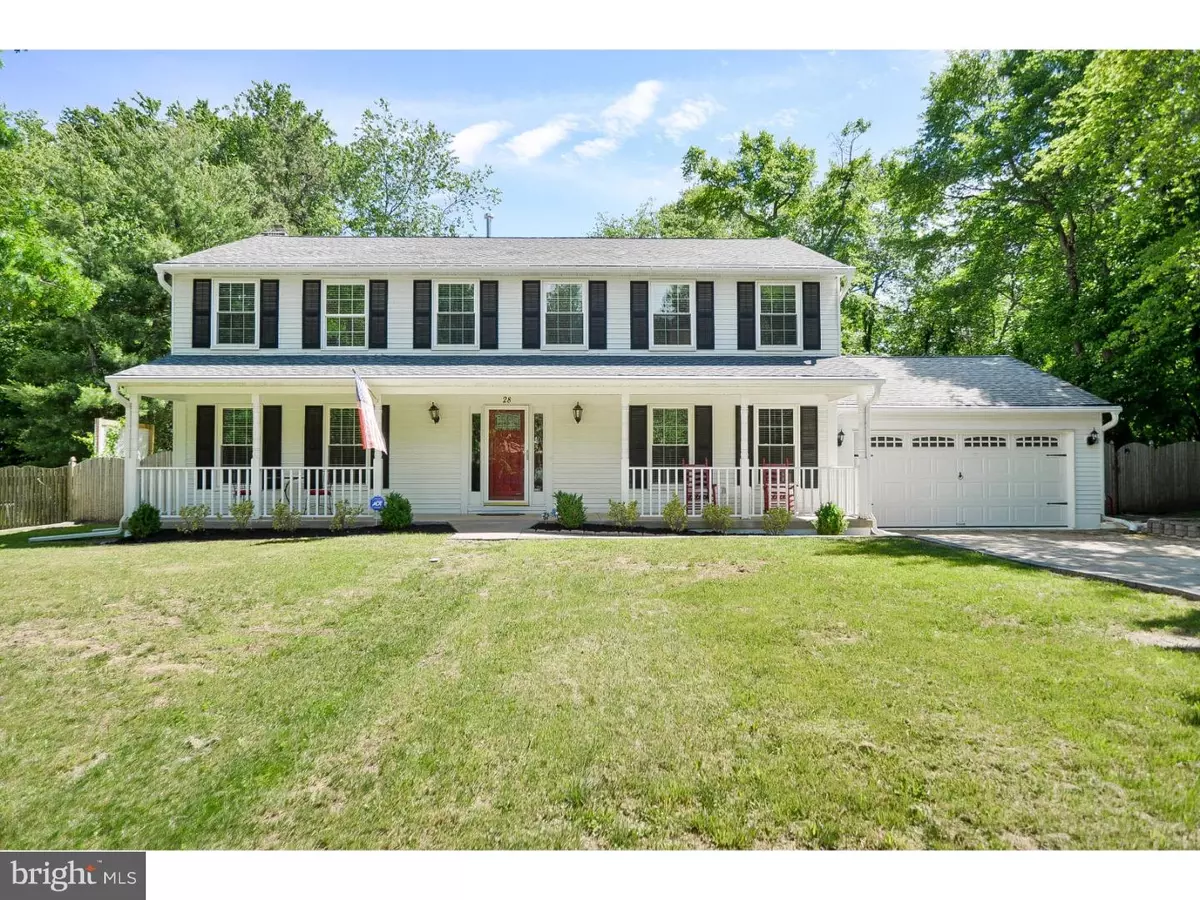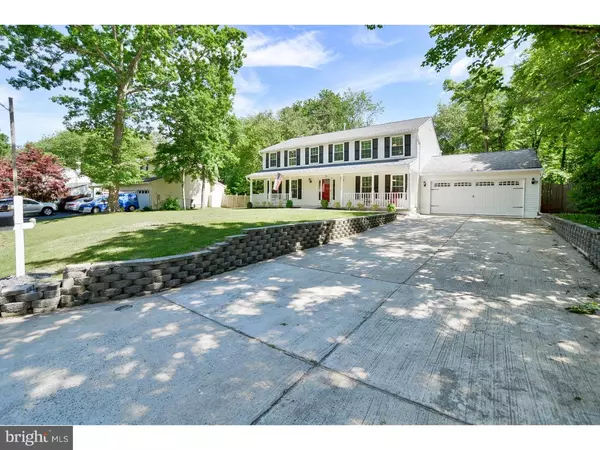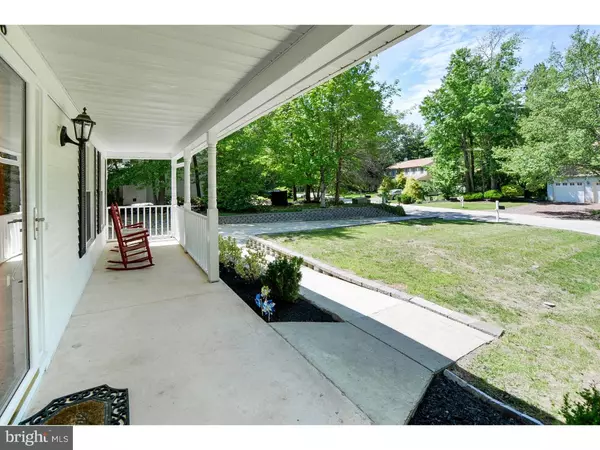$380,000
$389,900
2.5%For more information regarding the value of a property, please contact us for a free consultation.
28 JARRETT CT Marlton, NJ 08053
5 Beds
3 Baths
2,420 SqFt
Key Details
Sold Price $380,000
Property Type Single Family Home
Sub Type Detached
Listing Status Sold
Purchase Type For Sale
Square Footage 2,420 sqft
Price per Sqft $157
Subdivision Kings Grant
MLS Listing ID 1002459274
Sold Date 10/21/16
Style Farmhouse/National Folk,Traditional
Bedrooms 5
Full Baths 2
Half Baths 1
HOA Fees $26/mo
HOA Y/N Y
Abv Grd Liv Area 2,420
Originating Board TREND
Year Built 1983
Annual Tax Amount $8,233
Tax Year 2016
Lot Size 10,890 Sqft
Acres 0.25
Lot Dimensions .25
Property Description
Stunning farmhouse traditional home, fully updated and upgraded within the past 2 years, right off the pages of a magazine! This one sparkles and boy is it BIG! Great curb appeal, sited on a lovely manicured lot with professional landscaping, stone wall bordered driveway, full covered front porch, wooden privacy fenced rear yard enclosing a large grassy area, raised patio plus stone path/patio and firepit. What a great place to spend the warm weather evenings.The photos tell the story but the interior is huge and has received an extensive list of upgrades since 2014/2015. Meticulous attention to details adds a lot of quality & character to this home, which is a feature that's hard to find. The structural upgrades include but are not limited to: New 30 yr. roof, gable vents, attic fan & baffles,new seamless gutter system w/ lifetime warranty & custom Xmas light clip pkg, insulated vinyl tilt wndws w/ lifetime warranty, insulated Carriage style garage doors & Liftmaster opener,upg. 200 amp electric,new high efficiency heater w/ air purification system & UV lighting upgrades,insulated & sealed crawl space with dehumidifier,new h/w heater,security system,raised panel interior doors, w/ satin nickel hardware,sump pump w/ buried discharge line & back-up system,exterior lights w/ b/in GFI outlets,painted exterior foundation,French patio doors,drywall in garage, and more. The cosmetic improvements include:beautiful h/w floors,freshly painted walls in designer colors w/ upgraded millwork including baseboards,door trims,chair railings & shiplap in 2nd BR,gourmet Kitchen w/ white cabinets,granite c/tops,oversized center island,Kenmore Elite French Dr ref,Frigidaire D/W, micro & gas range, new disposal,new light fixtures & switchplates t/o,ceiling fans recessed lighting,bronze fireplace doors w/ smoke tempered glass,new neutral carpet on stairs & upper level,huge Master w/ o/sized w/in closet,all new tiled bathrooms,storage cabinets in Laundry Rm & Garage,and more. This home is beyond beautiful and all you have to do is unpack and start enjoying everything it has to offer. Sited in a highly rated school system,near shopping, restaurants & major highways for the commuter. Kings Grant offers lakes for swimming,skating,fishing & light boating,pools,tennis,tot lots & clubhouse. A short drive to Philadelphia and the shore points! This one won't last in this hot market, so see it now before it's too late.
Location
State NJ
County Burlington
Area Evesham Twp (20313)
Zoning RD-1
Rooms
Other Rooms Living Room, Dining Room, Primary Bedroom, Bedroom 2, Bedroom 3, Kitchen, Family Room, Bedroom 1, Laundry, Other, Attic
Interior
Interior Features Primary Bath(s), Kitchen - Island, Butlers Pantry, Ceiling Fan(s), Attic/House Fan, Air Filter System, Stall Shower, Kitchen - Eat-In
Hot Water Natural Gas
Heating Gas, Energy Star Heating System, Programmable Thermostat
Cooling Central A/C, Energy Star Cooling System
Flooring Wood, Fully Carpeted, Tile/Brick
Fireplaces Number 1
Equipment Built-In Range, Oven - Self Cleaning, Dishwasher, Refrigerator, Disposal, Energy Efficient Appliances, Built-In Microwave
Fireplace Y
Window Features Energy Efficient
Appliance Built-In Range, Oven - Self Cleaning, Dishwasher, Refrigerator, Disposal, Energy Efficient Appliances, Built-In Microwave
Heat Source Natural Gas
Laundry Main Floor
Exterior
Exterior Feature Patio(s), Porch(es)
Garage Inside Access, Garage Door Opener
Garage Spaces 2.0
Fence Other
Utilities Available Cable TV
Amenities Available Swimming Pool, Tennis Courts, Club House, Tot Lots/Playground
Waterfront N
Water Access N
Accessibility None
Porch Patio(s), Porch(es)
Parking Type Driveway, Attached Garage, Other
Attached Garage 2
Total Parking Spaces 2
Garage Y
Building
Lot Description Level, Front Yard, Rear Yard, SideYard(s)
Story 2
Sewer Public Sewer
Water Public
Architectural Style Farmhouse/National Folk, Traditional
Level or Stories 2
Additional Building Above Grade
New Construction N
Schools
Elementary Schools Rice
Middle Schools Marlton
School District Evesham Township
Others
HOA Fee Include Pool(s),Common Area Maintenance,All Ground Fee,Management
Senior Community No
Tax ID 13-00051 01-00126
Ownership Fee Simple
Security Features Security System
Read Less
Want to know what your home might be worth? Contact us for a FREE valuation!

Our team is ready to help you sell your home for the highest possible price ASAP

Bought with Jerilyn M Prifte • Long & Foster Real Estate, Inc.







