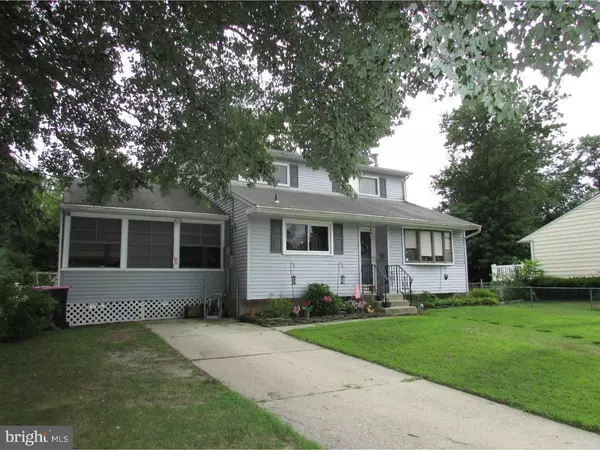$167,000
$169,900
1.7%For more information regarding the value of a property, please contact us for a free consultation.
438 CRESSMONT AVE Blackwood, NJ 08012
3 Beds
2 Baths
1,312 SqFt
Key Details
Sold Price $167,000
Property Type Single Family Home
Sub Type Detached
Listing Status Sold
Purchase Type For Sale
Square Footage 1,312 sqft
Price per Sqft $127
Subdivision Blackwood Estates
MLS Listing ID 1002462452
Sold Date 03/06/17
Style Traditional
Bedrooms 3
Full Baths 2
HOA Y/N N
Abv Grd Liv Area 1,312
Originating Board TREND
Year Built 1956
Annual Tax Amount $6,102
Tax Year 2016
Lot Size 9,800 Sqft
Acres 0.22
Lot Dimensions 78X125
Property Description
Extremely well maintained home located in Blackwood Estates on a cul de sac. The property backs up to woods for privacy. Our home features 3 bedrooms with an extra large Master bedroom with a large Master bath with Jacuzzi tub. You enter into the living with a bow window for plenty of natural light, hardwood floors and mounted flat screen TV, which is included in the sale. Large remodeled kitchen with Maple slow close cabinets and drawers, granite counters, stainless steel appliances and breakfast bar with stools. Another large window above the sink. There is a sliding door that leads to a large 3 season sun room that has pull down window panes to keep rain out. There is another mounted flat screen TV and sound system for the porch and pool area, which are also included in the sale. Step out of the sun room onto the composite deck and walk straight into the above ground pool. Below the deck is a cement and paver patio. The large 2 story shed has room for all your storage needs. Wooden swing set is included. Additional features of our home are hardwood floors on first floor, 2 full baths, large unfinished basement,Security system, ceiling fans in each room, replacement windows, vinyl siding. Make your appointment today. Our home is made for entertaining and summer fun.
Location
State NJ
County Camden
Area Gloucester Twp (20415)
Zoning RES
Rooms
Other Rooms Living Room, Primary Bedroom, Bedroom 2, Kitchen, Bedroom 1, Other, Attic
Basement Full, Unfinished
Interior
Interior Features Primary Bath(s), Ceiling Fan(s), Stall Shower, Kitchen - Eat-In
Hot Water Natural Gas
Heating Gas, Forced Air
Cooling Central A/C
Flooring Wood, Fully Carpeted
Equipment Oven - Self Cleaning, Dishwasher, Disposal, Built-In Microwave
Fireplace N
Window Features Replacement
Appliance Oven - Self Cleaning, Dishwasher, Disposal, Built-In Microwave
Heat Source Natural Gas
Laundry Basement
Exterior
Exterior Feature Patio(s), Porch(es)
Pool Above Ground
Utilities Available Cable TV
Waterfront N
Water Access N
Roof Type Pitched,Shingle
Accessibility None
Porch Patio(s), Porch(es)
Parking Type None
Garage N
Building
Lot Description Cul-de-sac, Level, Trees/Wooded
Story 2
Foundation Brick/Mortar
Sewer Public Sewer
Water Public
Architectural Style Traditional
Level or Stories 2
Additional Building Above Grade
New Construction N
Schools
High Schools Highland Regional
School District Black Horse Pike Regional Schools
Others
Senior Community No
Tax ID 15-12702-00008
Ownership Fee Simple
Security Features Security System
Acceptable Financing Conventional, VA, FHA 203(b)
Listing Terms Conventional, VA, FHA 203(b)
Financing Conventional,VA,FHA 203(b)
Read Less
Want to know what your home might be worth? Contact us for a FREE valuation!

Our team is ready to help you sell your home for the highest possible price ASAP

Bought with Erin K Owens • BHHS Fox & Roach-Washington-Gloucester







