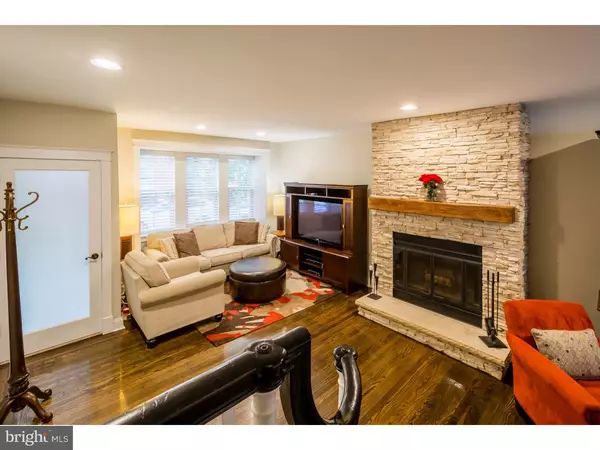$679,500
$699,900
2.9%For more information regarding the value of a property, please contact us for a free consultation.
2128 BRANDYWINE ST Philadelphia, PA 19130
4 Beds
2 Baths
2,436 SqFt
Key Details
Sold Price $679,500
Property Type Townhouse
Sub Type Interior Row/Townhouse
Listing Status Sold
Purchase Type For Sale
Square Footage 2,436 sqft
Price per Sqft $278
Subdivision Spring Garden
MLS Listing ID 1002462114
Sold Date 12/09/16
Style Traditional
Bedrooms 4
Full Baths 2
HOA Y/N N
Abv Grd Liv Area 2,436
Originating Board TREND
Year Built 1917
Annual Tax Amount $7,833
Tax Year 2016
Lot Size 1,200 Sqft
Acres 0.03
Lot Dimensions 16X75
Property Description
Beautifully restored and renovated 4 bedroom plus den 2 full bath home with great space on a sought after tree-lined block. New kitchen designer kitchen with granite counter tops, stainless appliances, abundant solid wood cabinetry and bar seating. High ceilings, recessed lighting, ample closet space, new windows, new period-appropriate trim work, quality craftsmanship, and plentiful natural light throughout. Open living room/dining room area with stone wood-burning fireplace and ornate staircase. Back patio with all new composite wood decking perfect for entertaining. Second floor with 2 generous bedrooms, an open den area, and new large bathroom with porcelain tile surround, granite counters, solid wood cabinetry, and full size high efficiency washer dryer. Third floor master suite with double closets and ensuite bath with granite double vanity, stand up marble shower with custom frame-less glass surround, oversized skylight, and heat floors (amazing for those Philadelphia winters!). 4th bedroom currently set up as an office which leads to a new composite deck with fantastic views of the fireworks at the Art Museum. Steps from the new Whole Foods, The Belgium Cafe, and other great restaurants and coffee shops. A short stroll to Center City and convenient to major transportation and highways. 1-years pre-paid parking included!
Location
State PA
County Philadelphia
Area 19130 (19130)
Zoning RSA5
Rooms
Other Rooms Living Room, Dining Room, Primary Bedroom, Bedroom 2, Bedroom 3, Kitchen, Family Room, Bedroom 1, Laundry, Other
Basement Full
Interior
Interior Features Skylight(s), Kitchen - Eat-In
Hot Water Natural Gas
Heating Gas, Forced Air
Cooling Central A/C
Fireplaces Number 1
Fireplace Y
Window Features Energy Efficient
Heat Source Natural Gas
Laundry Upper Floor
Exterior
Waterfront N
Water Access N
Accessibility None
Parking Type None
Garage N
Building
Story 3+
Sewer Public Sewer
Water Public
Architectural Style Traditional
Level or Stories 3+
Additional Building Above Grade
New Construction N
Schools
School District The School District Of Philadelphia
Others
Senior Community No
Tax ID 152014900
Ownership Fee Simple
Read Less
Want to know what your home might be worth? Contact us for a FREE valuation!

Our team is ready to help you sell your home for the highest possible price ASAP

Bought with Barbara I Mulckhuyse • Space & Company







